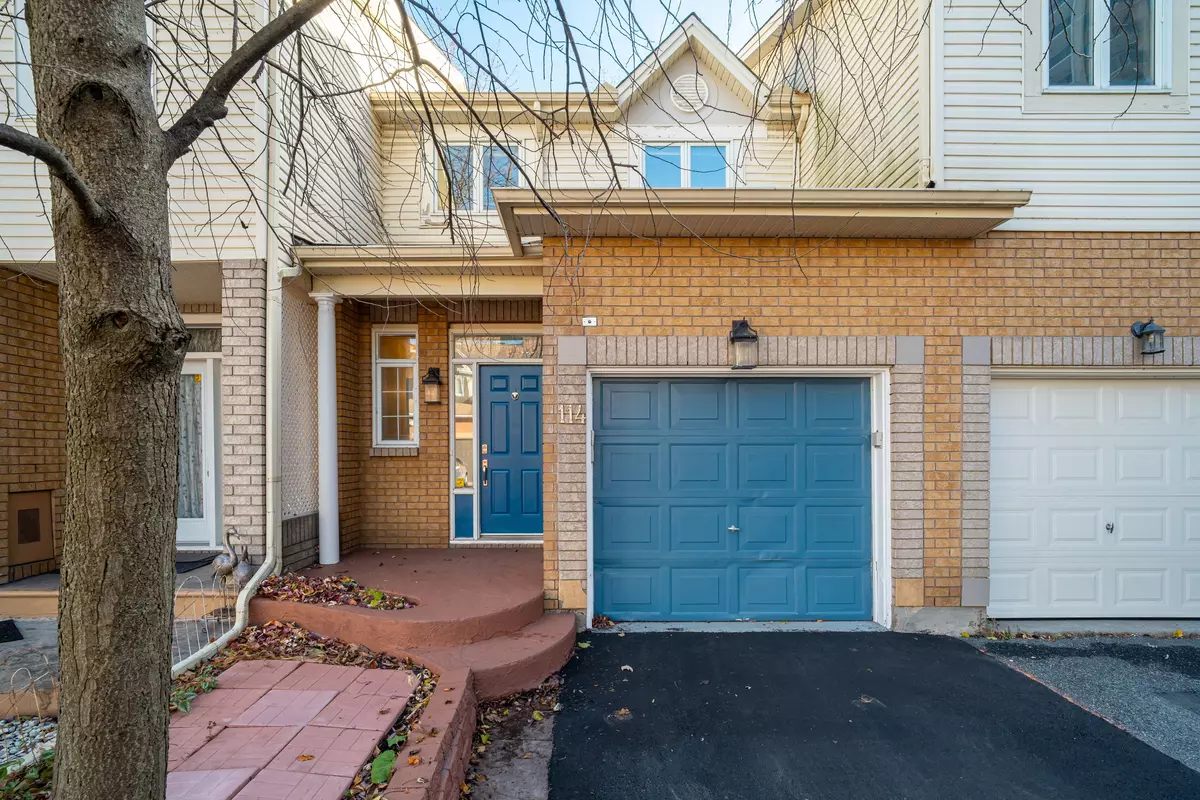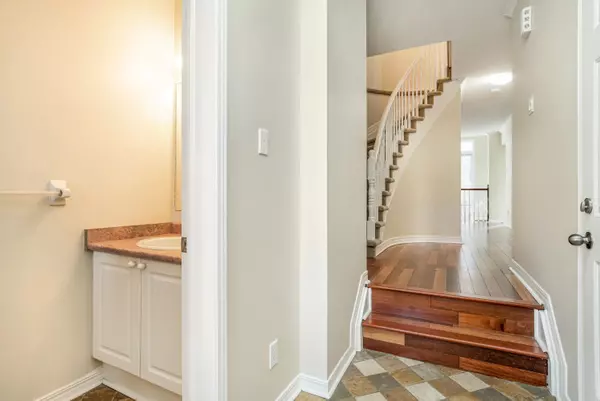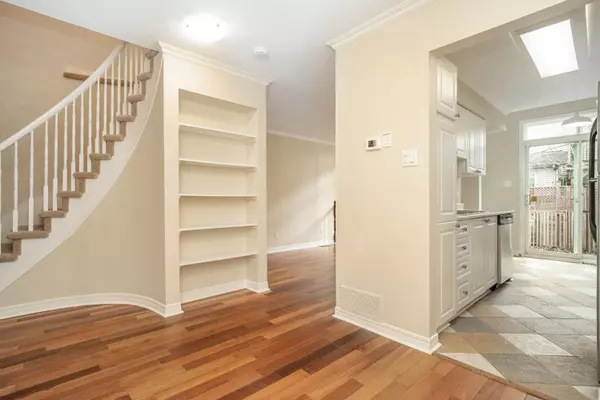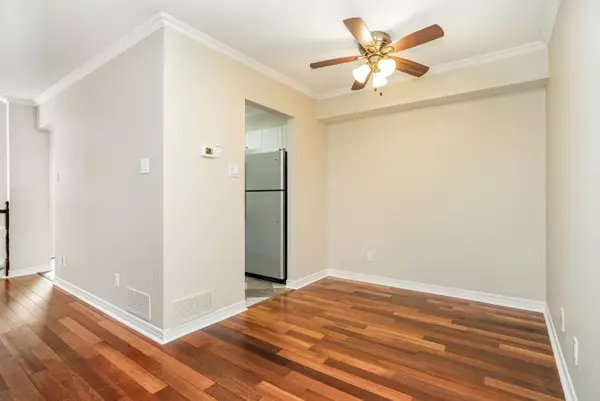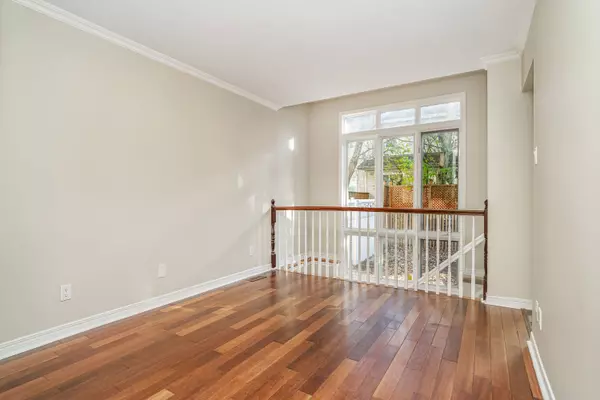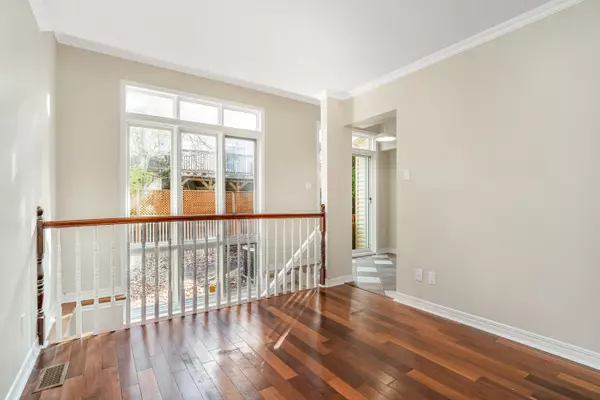$574,000
$579,000
0.9%For more information regarding the value of a property, please contact us for a free consultation.
3 Beds
3 Baths
SOLD DATE : 12/19/2024
Key Details
Sold Price $574,000
Property Type Townhouse
Sub Type Att/Row/Townhouse
Listing Status Sold
Purchase Type For Sale
MLS Listing ID X11433222
Sold Date 12/19/24
Style 2-Storey
Bedrooms 3
Annual Tax Amount $3,923
Tax Year 2024
Property Description
Welcome to this beautifully updated 3-bedroom, 3-bathroom townhome, perfectly situated in a family-friendly neighbourhood with easy access and close proximity to schools, Trainyards, CHEO, General hospital, healthcare facilities, and the 417. With new carpets, hardwood flooring, and fresh paint, this home is move-in ready and full of modern touches! The main floor features a welcoming foyer, powder room, and an open concept living and dining area complimented by large windows with inviting bright light. The kitchen has been upgraded with double sink/countertops and stainless steel appliances. The breakfast nook, complete with patio doors, leads to a private deck - perfect for outdoor relaxation or entertaining. Upstairs, the spacious primary bedroom is complemented by two additional bedrooms and a full bathroom, providing plenty of room for everyone. The lower level offers a spacious and cozy family room, laundry, storage, and a full bathroom with a walk-in shower. Additional recent updates include a new hot water tank (2024), furnace and A/C (2023), and a roof replacement (2018), ensuring long-term peace of mind. This home is ready for you to move in and enjoy - don't miss out!
Location
Province ON
County Ottawa
Community 3602 - Riverview Park
Area Ottawa
Region 3602 - Riverview Park
City Region 3602 - Riverview Park
Rooms
Family Room Yes
Basement Full, Partially Finished
Kitchen 1
Interior
Interior Features Auto Garage Door Remote, Water Treatment
Cooling Central Air
Exterior
Parking Features Available, Private
Garage Spaces 2.0
Pool None
Roof Type Asphalt Shingle
Lot Frontage 18.53
Lot Depth 82.51
Total Parking Spaces 2
Building
Foundation Concrete
Read Less Info
Want to know what your home might be worth? Contact us for a FREE valuation!

Our team is ready to help you sell your home for the highest possible price ASAP
"My job is to find and attract mastery-based agents to the office, protect the culture, and make sure everyone is happy! "

