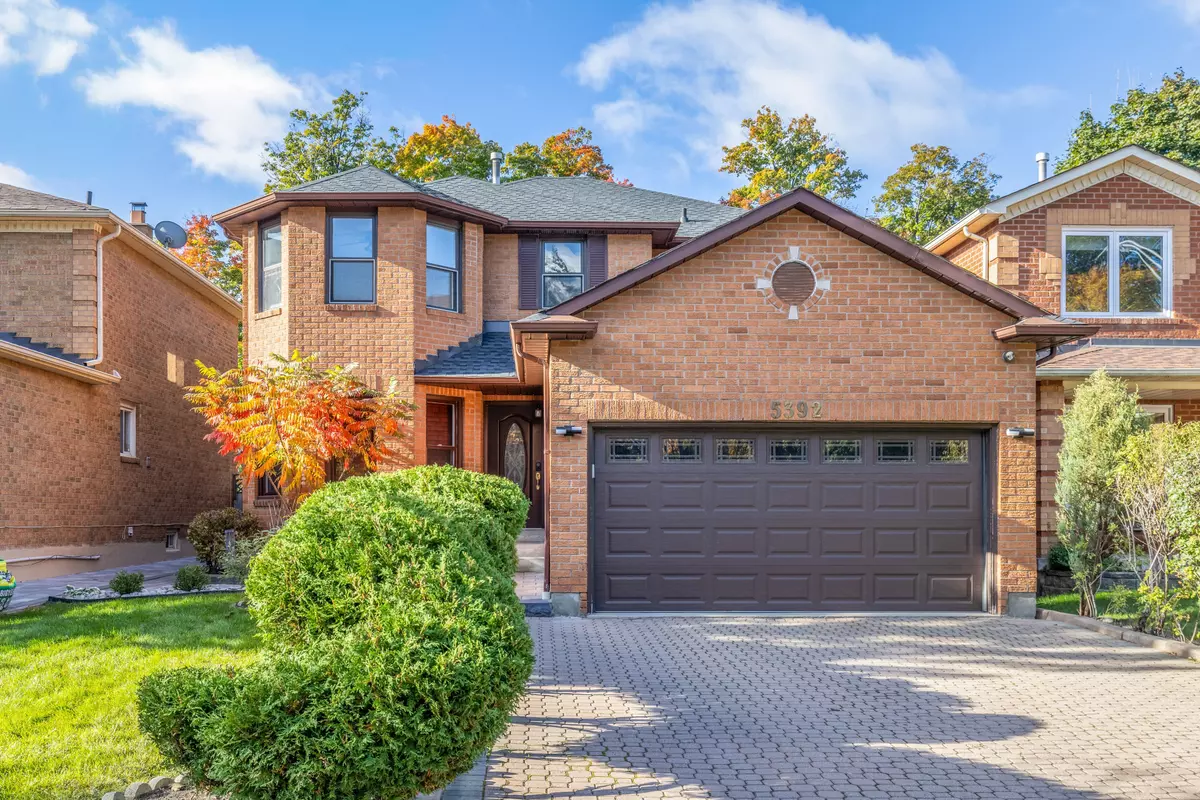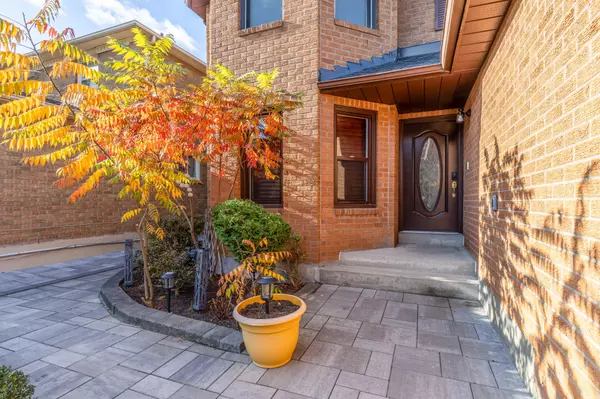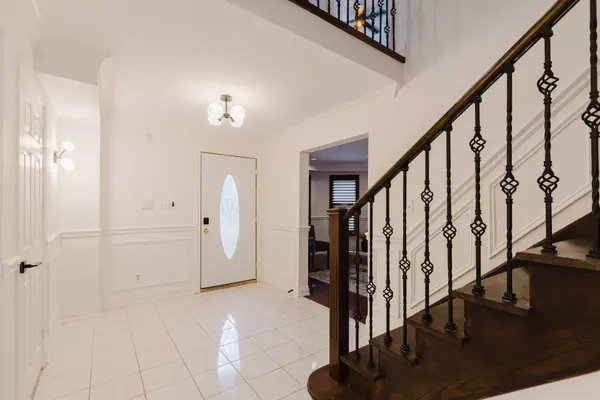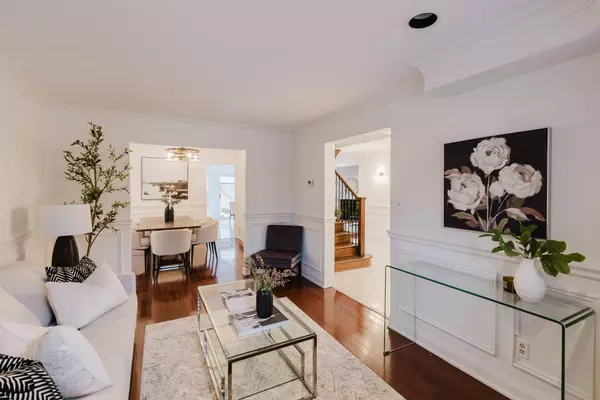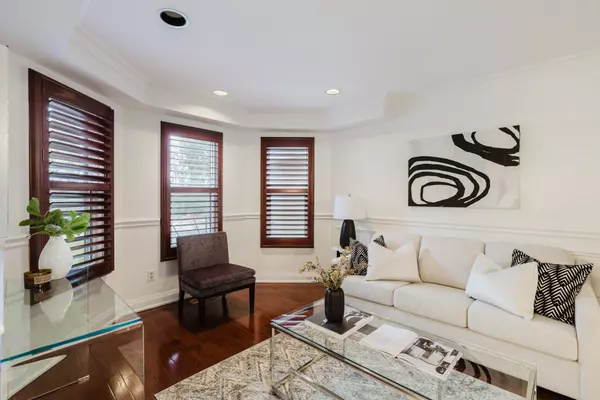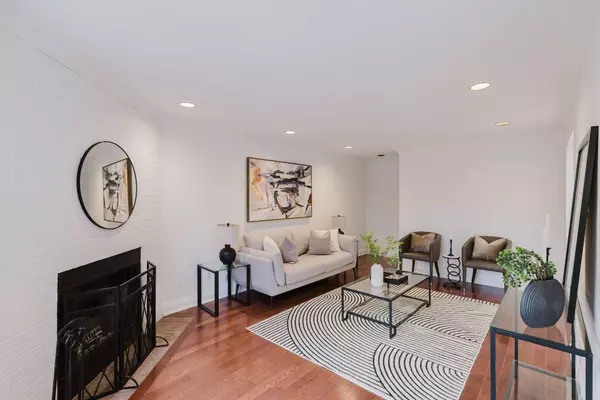$1,375,000
$1,499,000
8.3%For more information regarding the value of a property, please contact us for a free consultation.
4 Beds
3 Baths
SOLD DATE : 12/19/2024
Key Details
Sold Price $1,375,000
Property Type Single Family Home
Sub Type Detached
Listing Status Sold
Purchase Type For Sale
Approx. Sqft 2500-3000
MLS Listing ID W10433891
Sold Date 12/19/24
Style 2-Storey
Bedrooms 4
Annual Tax Amount $7,260
Tax Year 2024
Property Description
Welcome to this beautiful family home, where space, style, and modern updates come together seamlessly. Featuring 4 generously sized bedrooms, all with hardwood floors, large closets, and bright windows offering views of the front and backyard. The recently renovated bathrooms add a touch of luxury, while the elegant hardwood floors flow throughout the home, enhancing its warmth and charm. The chefs kitchen boasts newer appliances, a stylish backsplash, and granite countertops, all complemented by a bright, open breakfast area perfect for family gatherings. Large windows flood the space with natural light and offer a walkout to the expansive, 180-foot deep yard. Outside, enjoy a serene outdoor oasis with a beautiful stone patio and charming walkways, ideal for entertaining or relaxing in peace. With ample living space both indoors and out, this home is perfect for families looking for comfort, privacy, and a wonderful neighborhood setting. Close to great schools, shopping and highway access.
Location
Province ON
County Peel
Community Hurontario
Area Peel
Region Hurontario
City Region Hurontario
Rooms
Family Room Yes
Basement Full, Unfinished
Kitchen 1
Interior
Interior Features None
Cooling Central Air
Fireplaces Type Wood
Exterior
Parking Features Private Double
Garage Spaces 6.0
Pool None
Roof Type Asphalt Shingle
Lot Frontage 40.02
Lot Depth 184.81
Total Parking Spaces 6
Building
Foundation Unknown
Read Less Info
Want to know what your home might be worth? Contact us for a FREE valuation!

Our team is ready to help you sell your home for the highest possible price ASAP
"My job is to find and attract mastery-based agents to the office, protect the culture, and make sure everyone is happy! "

