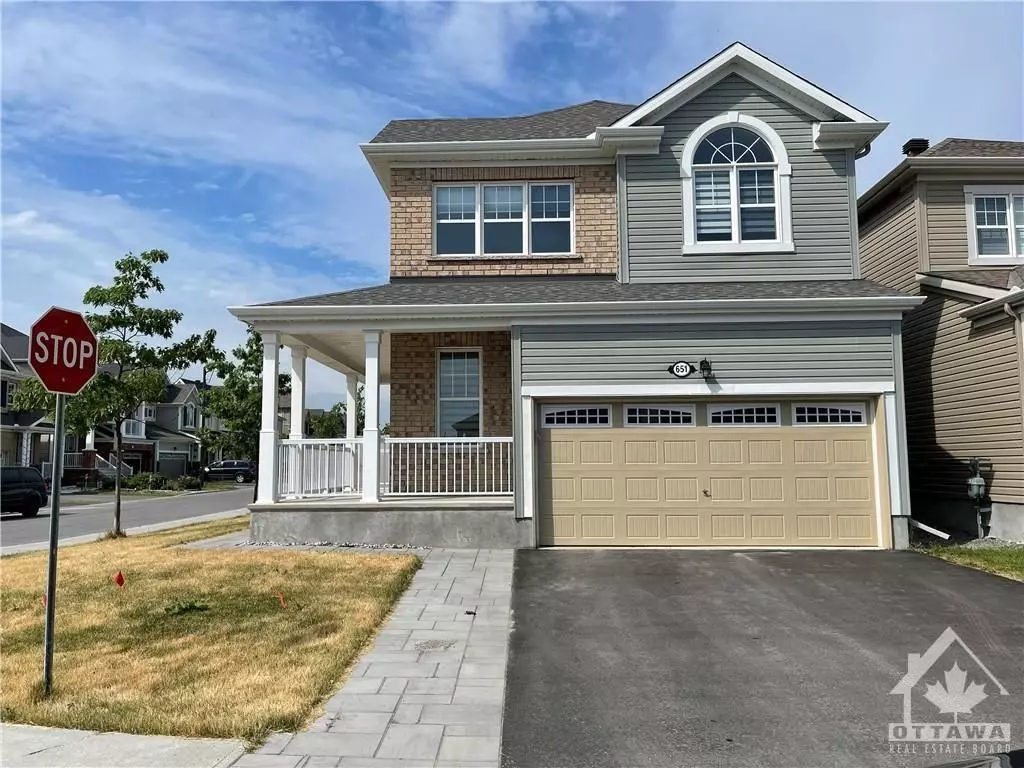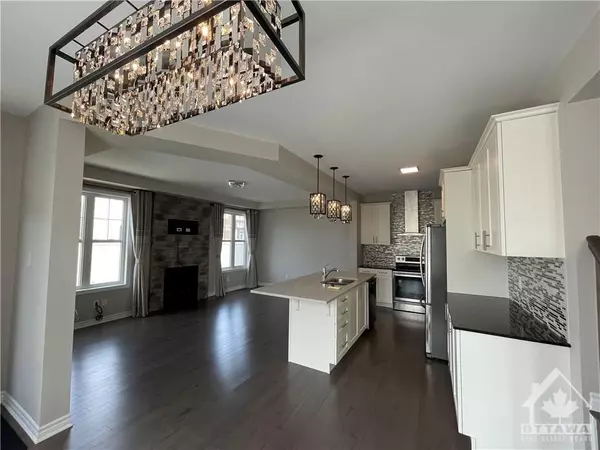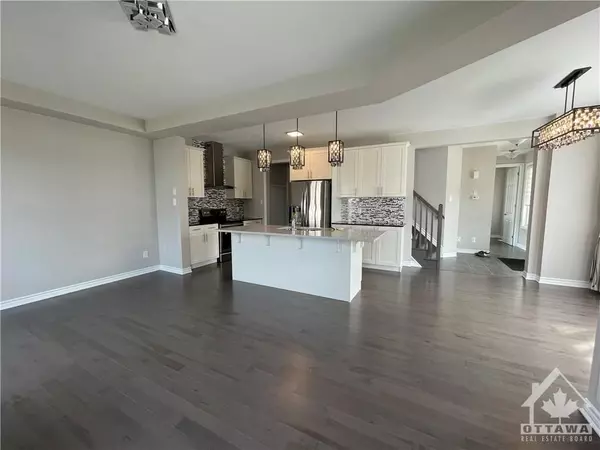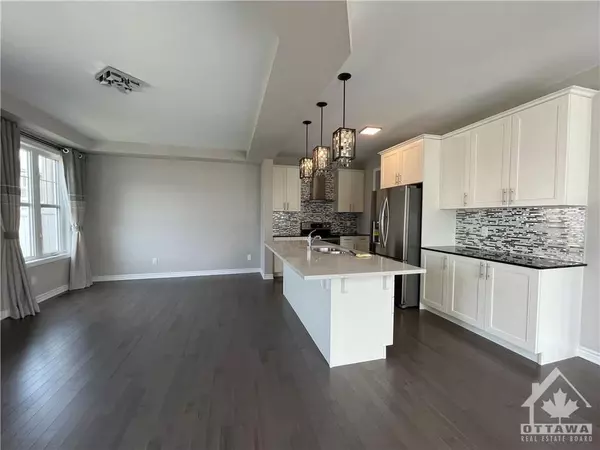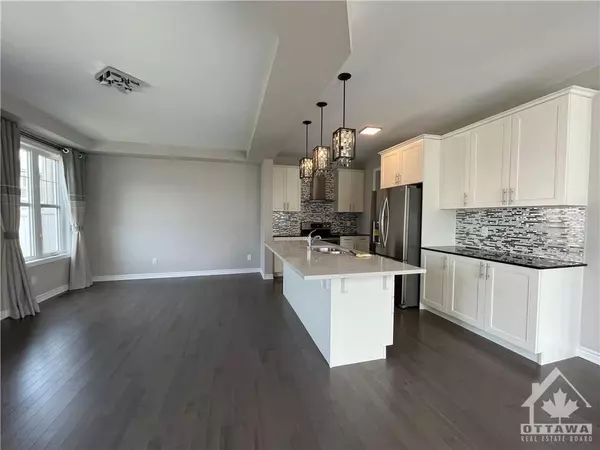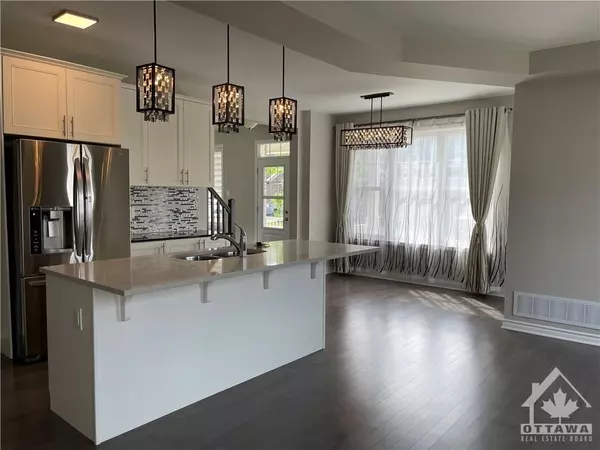$3,050
$3,050
For more information regarding the value of a property, please contact us for a free consultation.
3 Beds
3 Baths
SOLD DATE : 12/19/2024
Key Details
Sold Price $3,050
Property Type Single Family Home
Sub Type Detached
Listing Status Sold
Purchase Type For Sale
MLS Listing ID X10442893
Sold Date 12/19/24
Style 2-Storey
Bedrooms 3
Property Description
Flooring: Tile, Welcome to this stunning single detached home located on a desirable corner lot in the sought-after Barrhaven Half Moon Bay community. With tons of upgrades that are sure to impress, this home offers a luxurious living experience. The main floor features 9 ft ceiling and beautiful maple wood flooring. A bright and cozy living area is enhanced by a fireplace. Chef's dream kitchen, equipped with high-end stainless-steel appliances. Convenient breakfast bar on the kitchen island. Gorgeous quartz countertops throughout. Second floor greets you with an open loft, offering versatile space for a home office, study, or relaxation area, or even a 4th bedroom. The master bedroom is a true retreat, featuring a walk-in closet and a luxury five-piece oasis bath. Fully finished basement with an additional full bathroom adds excellent convenience to the home. This property offers easy access to schools, parks, shopping centers, and other amenities. This home is a must-see., Flooring: Hardwood, Deposit: 6200, Flooring: Laminate
Location
Province ON
County Ottawa
Community 7711 - Barrhaven - Half Moon Bay
Area Ottawa
Zoning R3YY[1859]
Region 7711 - Barrhaven - Half Moon Bay
City Region 7711 - Barrhaven - Half Moon Bay
Rooms
Family Room No
Basement Full, Finished
Kitchen 1
Interior
Interior Features Unknown
Cooling Central Air
Laundry Ensuite
Exterior
Parking Features Unknown
Garage Spaces 4.0
Pool None
Roof Type Unknown
Lot Frontage 44.55
Lot Depth 85.97
Total Parking Spaces 4
Building
Foundation Concrete
Others
Security Features Unknown
Read Less Info
Want to know what your home might be worth? Contact us for a FREE valuation!

Our team is ready to help you sell your home for the highest possible price ASAP
"My job is to find and attract mastery-based agents to the office, protect the culture, and make sure everyone is happy! "

