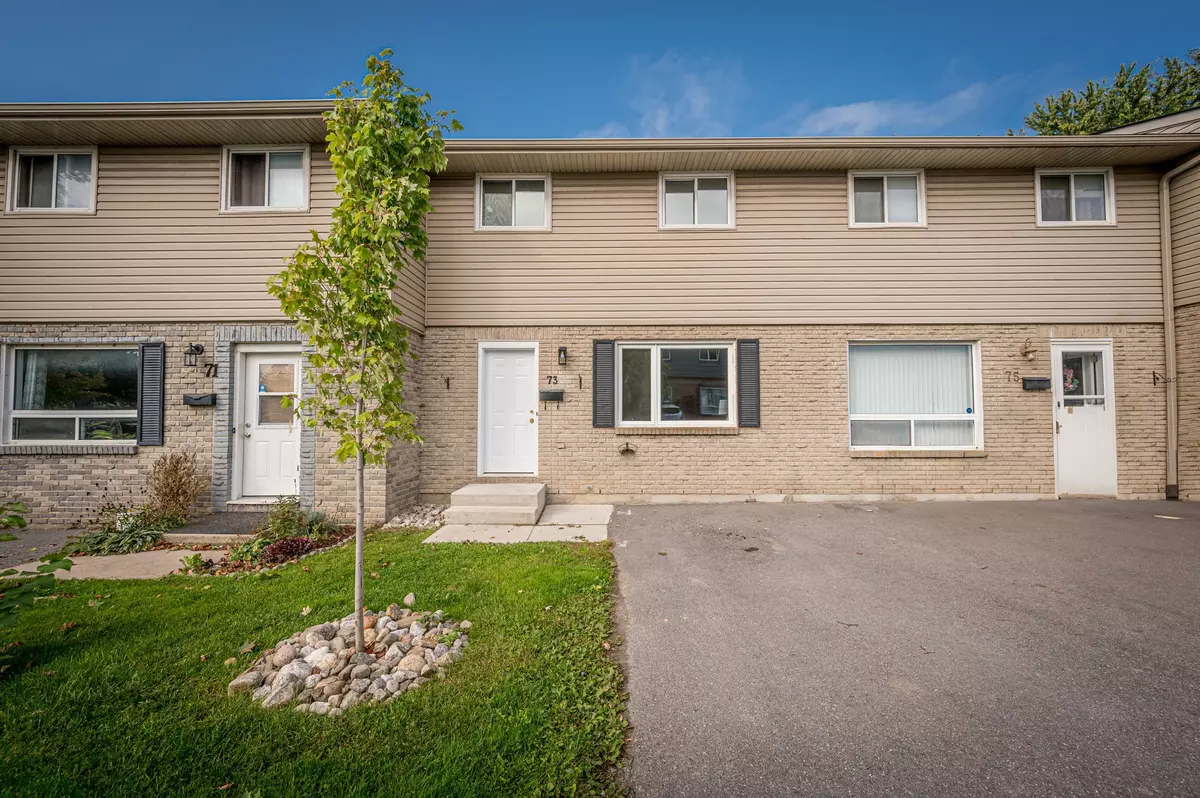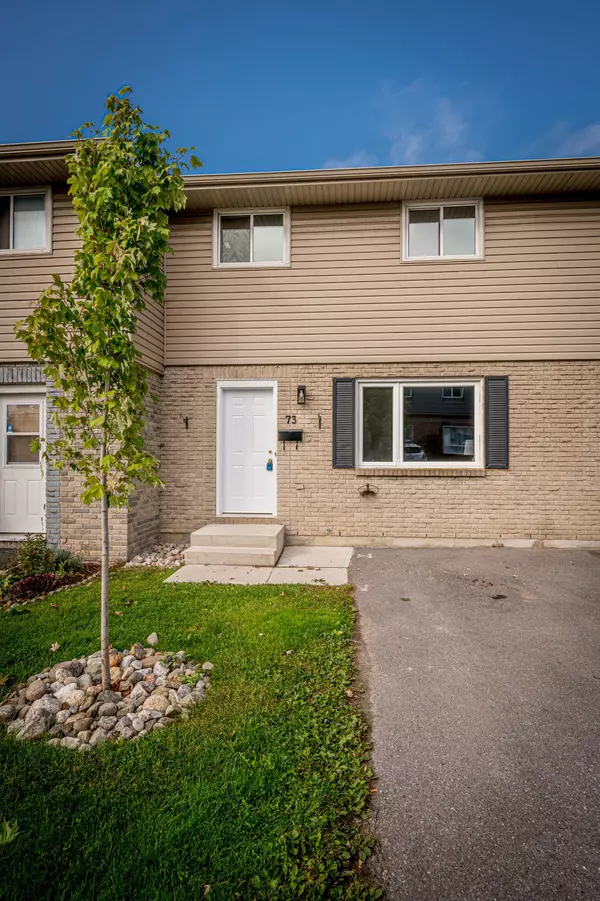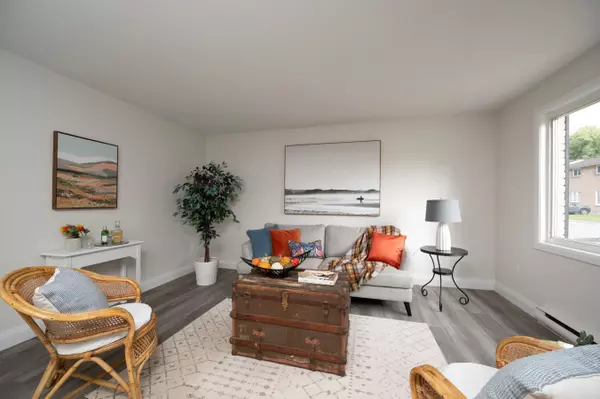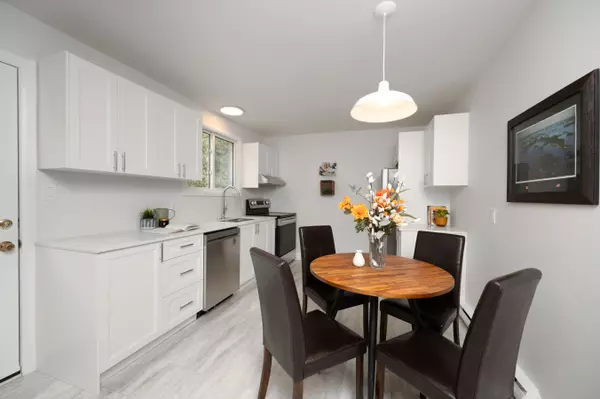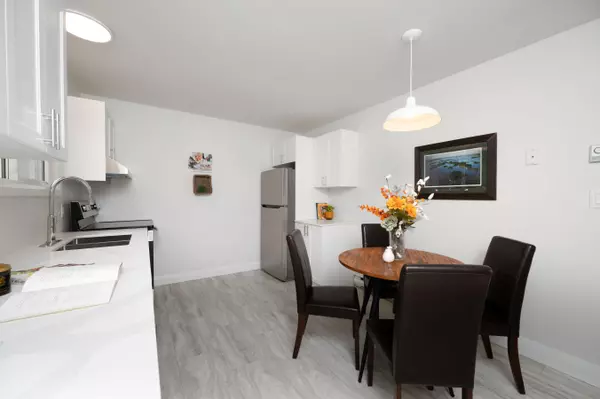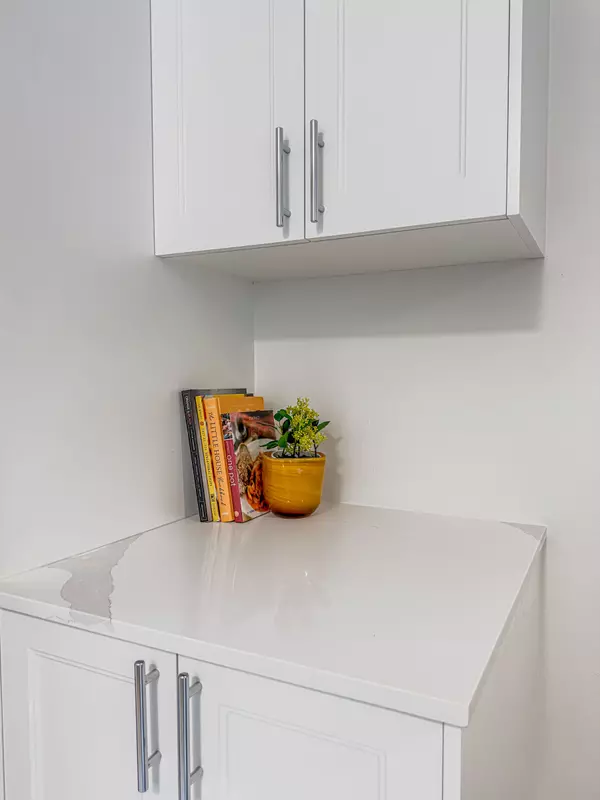$399,900
$399,900
For more information regarding the value of a property, please contact us for a free consultation.
4 Beds
3 Baths
SOLD DATE : 12/19/2024
Key Details
Sold Price $399,900
Property Type Condo
Sub Type Condo Townhouse
Listing Status Sold
Purchase Type For Sale
Approx. Sqft 1600-1799
MLS Listing ID X9386884
Sold Date 12/19/24
Style 2-Storey
Bedrooms 4
HOA Fees $286
Annual Tax Amount $2,238
Tax Year 2024
Property Description
What does this house wear? Address! Updated from top to bottom welcome to 73 Rosemund Crescent! This 4-bedroom, 3-bathroom townhouse in sought-after Strathcona Park is beckoning you to become its new owner. This home strikes the perfect balance between peaceful living and accessibility, ideal for anyone looking to enjoy Kingston's vibrant community. You are immediately welcomed into a bright and open living room and steps away from your immaculate eat-in kitchen with stunning cabinets, stainless steel appliances, easy access to a 2-piece bathroom and a walk-out to your back deck with newly sodded back yard, perfect for entertaining or enjoying the summer sun. On the second floor, you will find three ample bedrooms and a 4-piece bathroom with crisp white subway tile. In the finished basement, discover the generous family room for games and tv night, along with an additional bedroom or office space and a 3-piece bathroom with spectacular glass-door shower and access to your laundry. Upgraded insulation, electrical and bathrooms, new back deck, all new light fixtures, paint, cabinets, countertops, appliances and plank flooring the only thing needed to be done is to move in.
Location
Province ON
County Frontenac
Area Frontenac
Zoning URM6
Rooms
Family Room No
Basement Finished, Full
Kitchen 1
Separate Den/Office 1
Interior
Interior Features Upgraded Insulation
Cooling None
Laundry Other
Exterior
Parking Features Surface
Garage Spaces 1.0
Amenities Available BBQs Allowed, Visitor Parking
Roof Type Asphalt Shingle
Total Parking Spaces 1
Building
Foundation Block
Locker None
Others
Pets Allowed Restricted
Read Less Info
Want to know what your home might be worth? Contact us for a FREE valuation!

Our team is ready to help you sell your home for the highest possible price ASAP
"My job is to find and attract mastery-based agents to the office, protect the culture, and make sure everyone is happy! "

