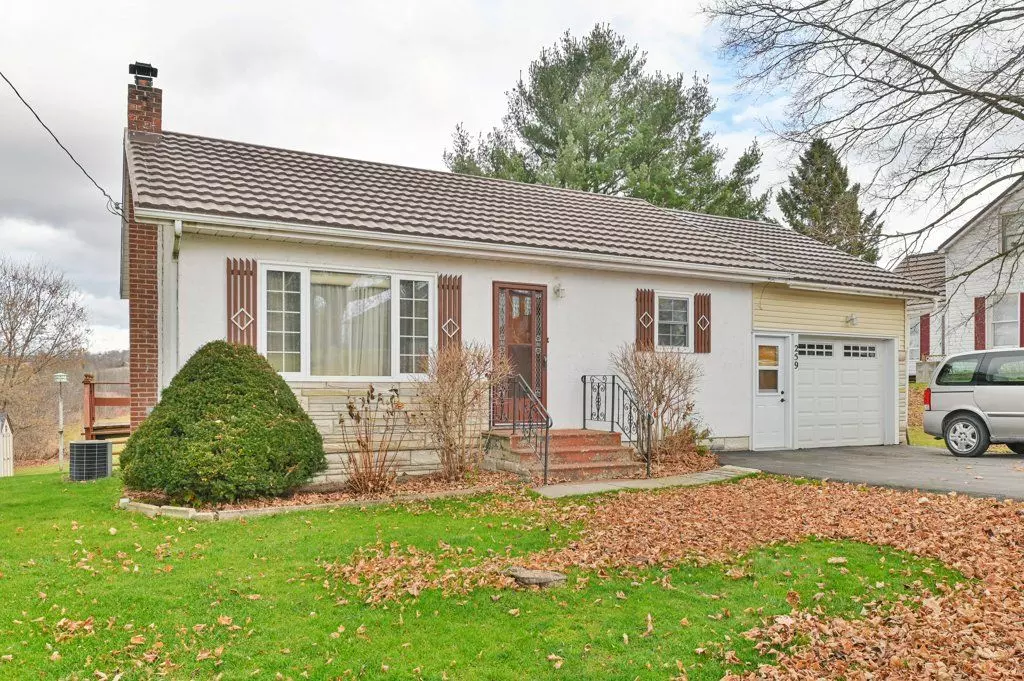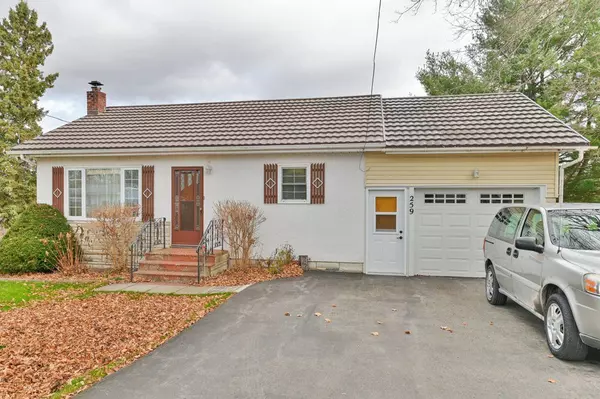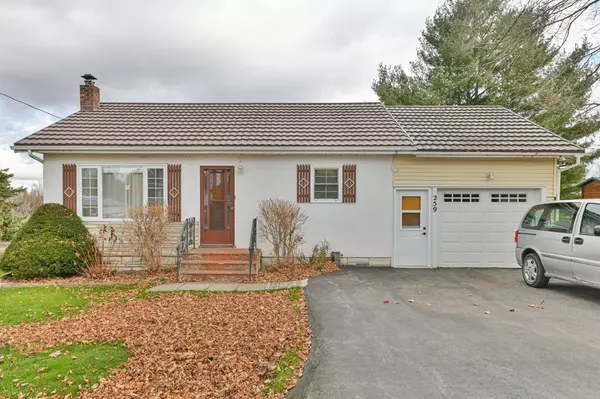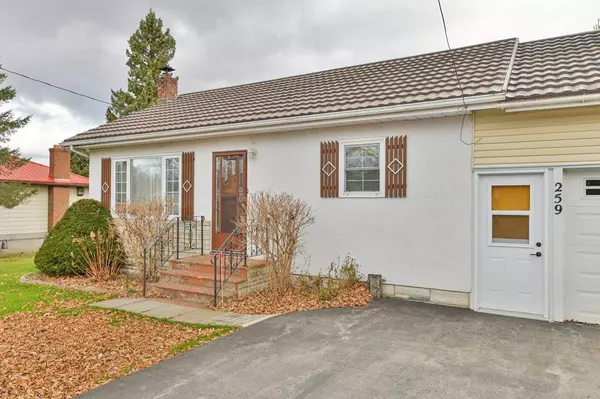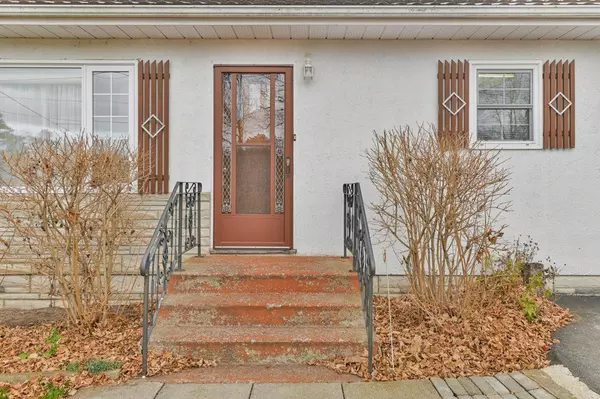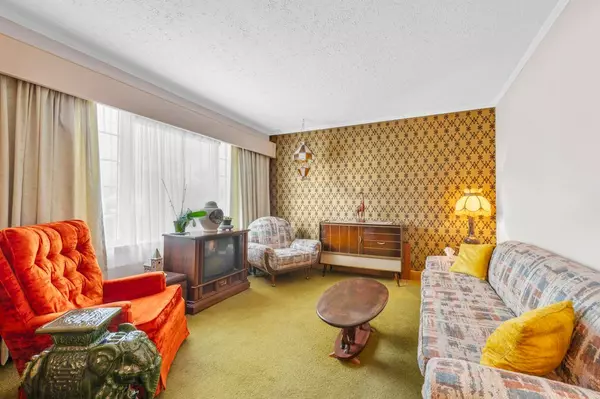$399,900
$399,900
For more information regarding the value of a property, please contact us for a free consultation.
2 Beds
1 Bath
SOLD DATE : 01/14/2025
Key Details
Sold Price $399,900
Property Type Single Family Home
Sub Type Detached
Listing Status Sold
Purchase Type For Sale
Approx. Sqft 700-1100
MLS Listing ID X11823722
Sold Date 01/14/25
Style Bungalow
Bedrooms 2
Annual Tax Amount $2,463
Tax Year 2024
Property Description
Welcome to 259 Henry Street, Stirling! This charming bungalow is perfectly located within walking distance to all the amenities you need, including downtown shopping, grocery stores,the LCBO, banking, doctors, hardware stores, and more. Just minutes from the Trent River, this home offers the ideal blend of convenience and tranquility. The master bedroom features patio doors that open to a stunning view of the Oak Hills and overlook the beautiful backyard. The property includes two kitchens and a walkout basement, making it perfect for an in-law suite or additional living space on the lower level. It also boasts a unique Kangaroo Clay roof, a single-car garage with a workshop in the back, and a cozy three-season sun room. The walkout basement leads to a peaceful country backyard complete with two sheds, offering plenty of storage. Take a drive over the scenic Oak Hills and explore this delightful home. With a natural gas furnace and central air conditioning, you'll enjoy year-round comfort. She won't disappoint come see for yourself!
Location
Province ON
County Hastings
Area Hastings
Zoning R2
Rooms
Family Room No
Basement Partially Finished, Walk-Out
Kitchen 2
Interior
Interior Features Auto Garage Door Remote, Floor Drain, Sewage Pump, Workbench
Cooling Central Air
Exterior
Exterior Feature Deck, Landscaped
Parking Features Front Yard Parking
Garage Spaces 3.0
Pool None
Roof Type Other
Lot Frontage 77.0
Lot Depth 126.59
Total Parking Spaces 3
Building
Foundation Concrete Block
Others
Security Features Smoke Detector
Read Less Info
Want to know what your home might be worth? Contact us for a FREE valuation!

Our team is ready to help you sell your home for the highest possible price ASAP
"My job is to find and attract mastery-based agents to the office, protect the culture, and make sure everyone is happy! "

