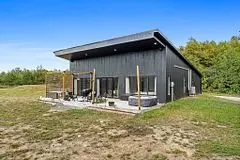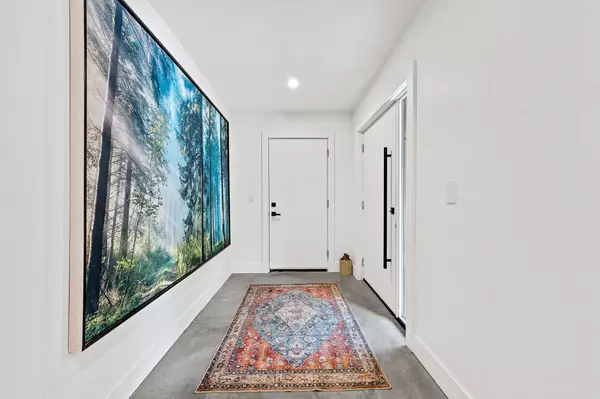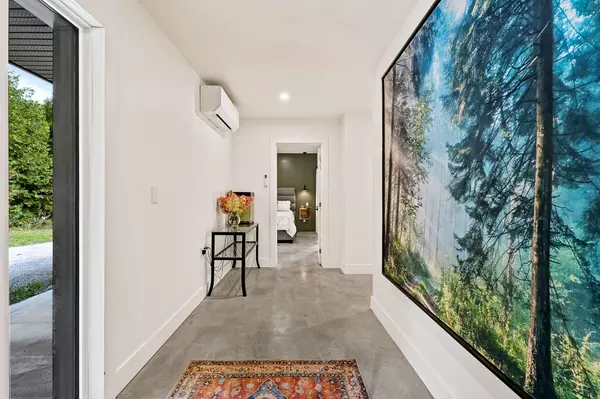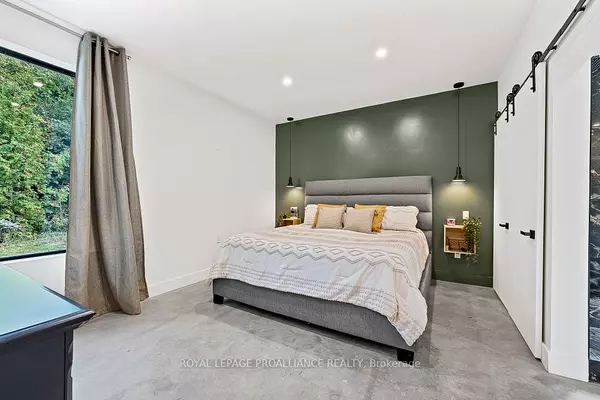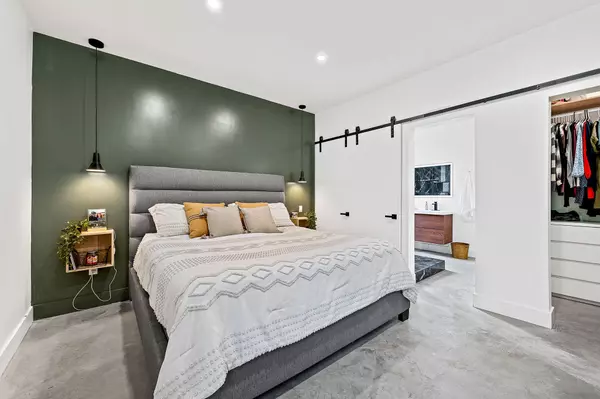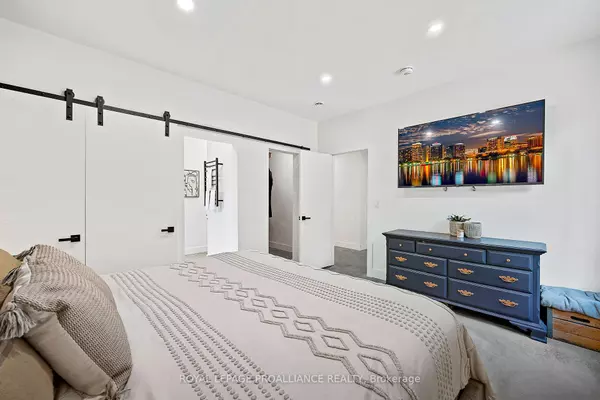$795,000
$799,900
0.6%For more information regarding the value of a property, please contact us for a free consultation.
2 Beds
2 Baths
2 Acres Lot
SOLD DATE : 01/06/2025
Key Details
Sold Price $795,000
Property Type Single Family Home
Sub Type Detached
Listing Status Sold
Purchase Type For Sale
Approx. Sqft 1500-2000
MLS Listing ID X9353672
Sold Date 01/06/25
Style Bungalow
Bedrooms 2
Annual Tax Amount $3,916
Tax Year 2024
Lot Size 2.000 Acres
Property Description
This custom-built, Scandinavian-inspired home offers luxurious living on 3.8 acres of secluded land, blending exceptional design with cutting-edge sustainability. The outdoor space features a patio, fire-pit, pergola, hot tub, BBQ area, exterior lighting, and outdoor speakers perfect for entertaining and enhancing your outdoor lifestyle. Inside, the 16-foot vaulted ceilings create a spacious, airy feel, while the 4K smart projector and 150 screen bring a cinematic experience to your living area. The gourmet kitchen features a stunning waterfall island, walk-in pantry, and is backed by a 25-year warranty, ensuring both long-lasting quality and style. Double 12-foot sliding doors open up to the patio, seamlessly connecting indoor and outdoor spaces. A full finished garage offers extra convenience and ample storage. Passive solar technology, oversized south-facing glass and triple pane windows through the rest of the home combine perfectly with a energy efficient heat pump and the hydronic in floor heating throughout the home to provide energy-efficient heating and cooling at a fraction of the cost and the finished concrete floors combine rugged durability and a sleek industrial aesthetic. The primary bedroom includes a spacious walk-in closet and a luxurious ensuite featuring double sinks, a custom open-concept shower. One of the homes standout features is the absence of west-facing windows, protecting it from the harsh afternoon sun and winds. This smart design helps reduce overheating in the summer while maximizing warmth from the sun during cooler months, maintaining year-round comfort.
Location
Province ON
County Hastings
Area Hastings
Zoning RR
Rooms
Family Room No
Basement None
Kitchen 1
Interior
Interior Features None
Cooling Wall Unit(s)
Exterior
Exterior Feature Patio, Lighting, Privacy
Parking Features Private
Garage Spaces 11.0
Pool None
Roof Type Metal
Lot Frontage 342.0
Lot Depth 500.35
Total Parking Spaces 11
Building
Foundation Slab
Read Less Info
Want to know what your home might be worth? Contact us for a FREE valuation!

Our team is ready to help you sell your home for the highest possible price ASAP
"My job is to find and attract mastery-based agents to the office, protect the culture, and make sure everyone is happy! "

