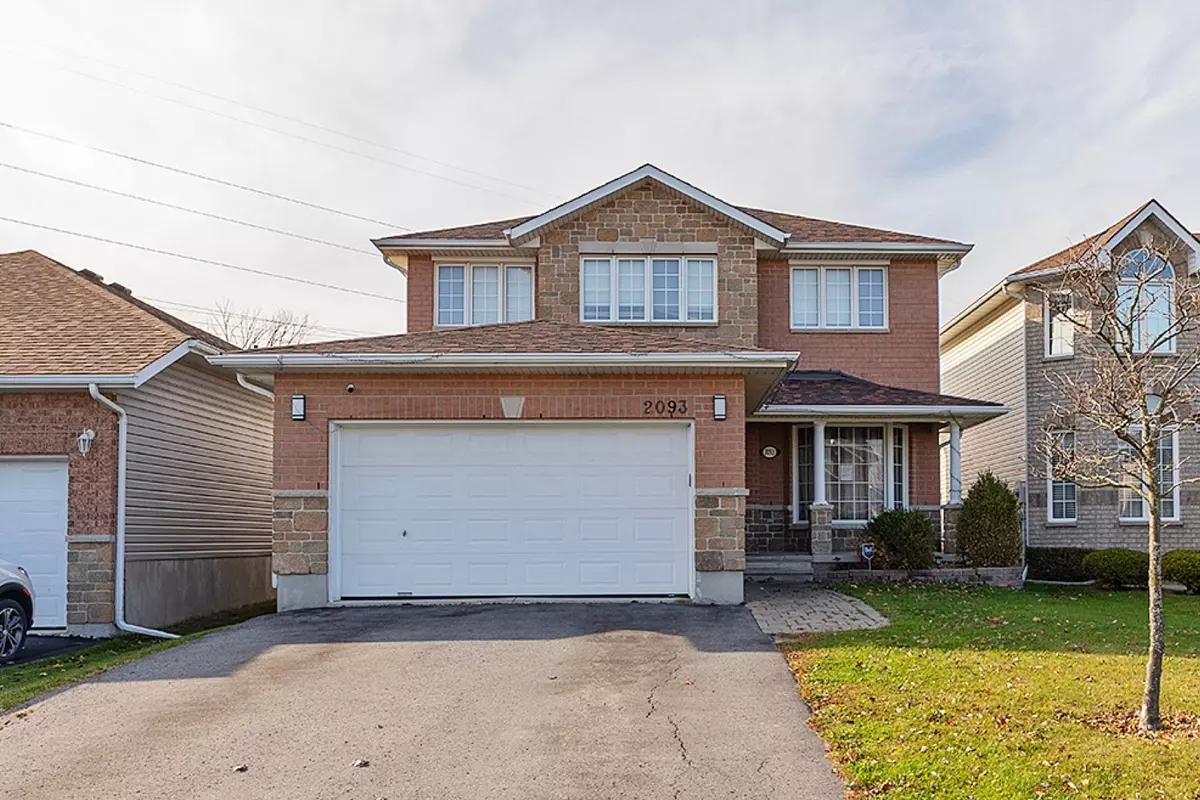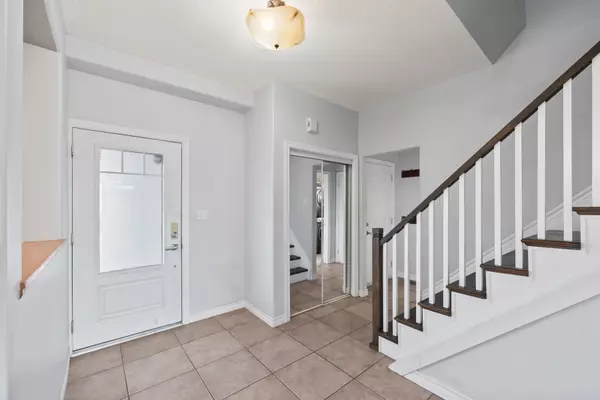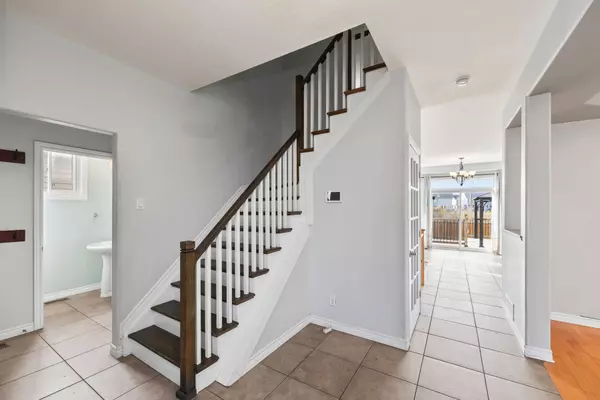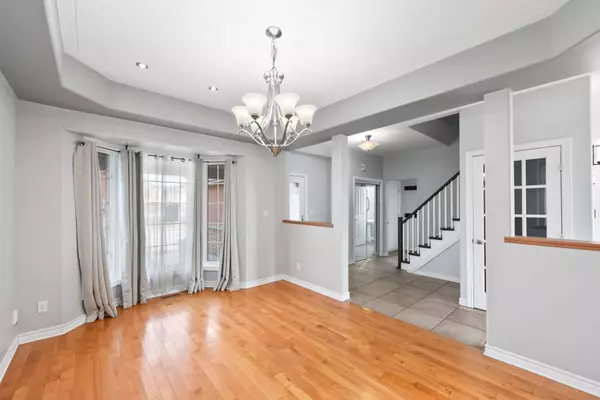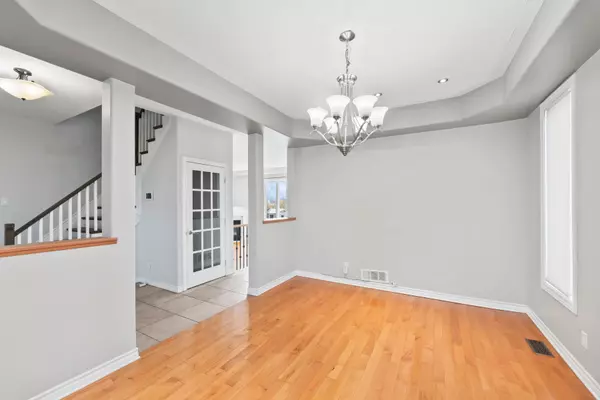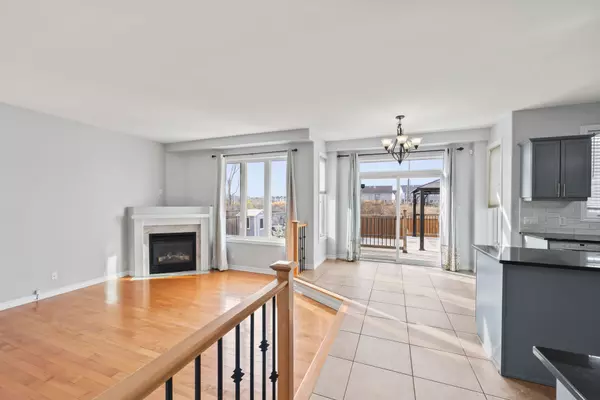$699,900
$699,900
For more information regarding the value of a property, please contact us for a free consultation.
5 Beds
4 Baths
SOLD DATE : 12/19/2024
Key Details
Sold Price $699,900
Property Type Single Family Home
Sub Type Detached
Listing Status Sold
Purchase Type For Sale
MLS Listing ID X10927904
Sold Date 12/19/24
Style 2-Storey
Bedrooms 5
Annual Tax Amount $4,975
Tax Year 2024
Property Description
Elegant 4 bedroom, 3.5 bath two-story home in Kingston's sought-after west end. Boasting 2,500+ sq/ft of finished living space, the main floor features 9ft ceilings with hardwood and tile flooring. Enjoy a cozy sunken family room with a gas fireplace, a chef-inspired kitchen with granite countertops, a centre island, a built-in pantry, desk area and a breakfast nook, plus a formal dining room. Upstairs, the hardwood staircase leads to 4 bedrooms, including a spacious primary suite with double closets and a luxurious 5-piece ensuite. The finished basement includes a large rec room with a fireplace, a 3-piece bath, and a den/office room. The private backyard is a retreat with a two-tier deck, gazebo, and outdoor kitchen. Additional perks include main floor laundry, double car garage, central air and updated roof shingles. Walking distance to brand new school school and ideally located close to all west-end amenities and downtown. A must-see!
Location
Province ON
County Frontenac
Area Frontenac
Zoning UR3.B
Rooms
Family Room Yes
Basement Finished
Kitchen 1
Separate Den/Office 1
Interior
Interior Features Carpet Free
Cooling Central Air
Fireplaces Number 2
Fireplaces Type Electric, Natural Gas
Exterior
Exterior Feature Deck, Landscaped, Porch
Parking Features Private Double
Garage Spaces 6.0
Pool None
Roof Type Shingles
Total Parking Spaces 6
Building
Foundation Poured Concrete
Read Less Info
Want to know what your home might be worth? Contact us for a FREE valuation!

Our team is ready to help you sell your home for the highest possible price ASAP
"My job is to find and attract mastery-based agents to the office, protect the culture, and make sure everyone is happy! "

