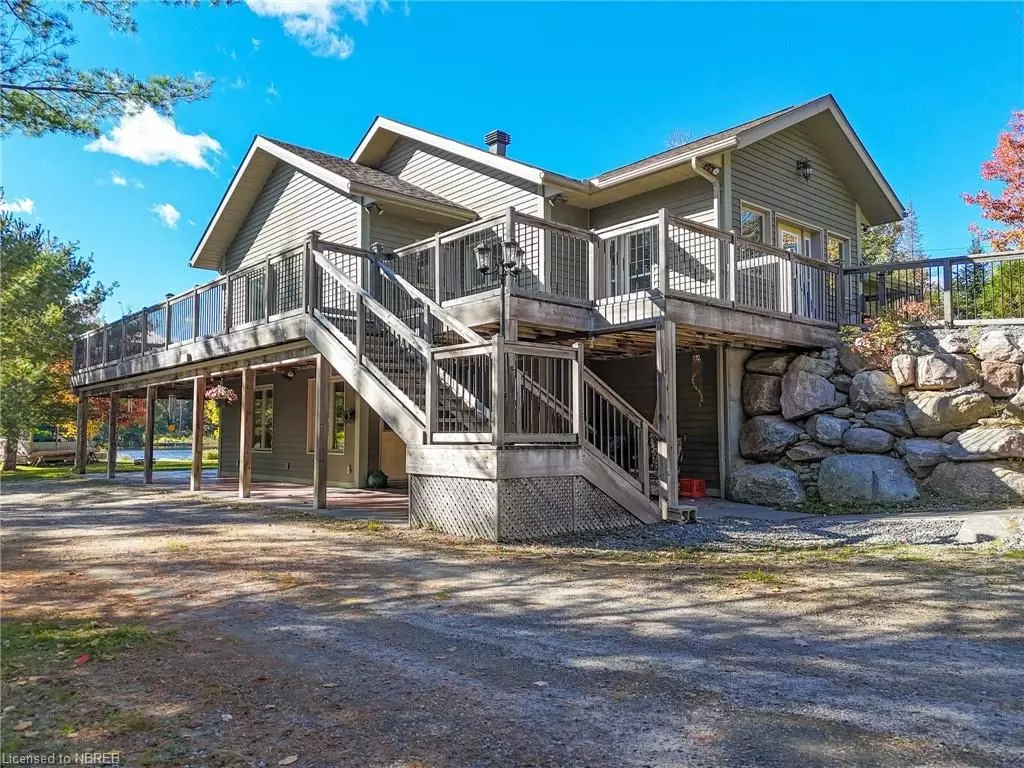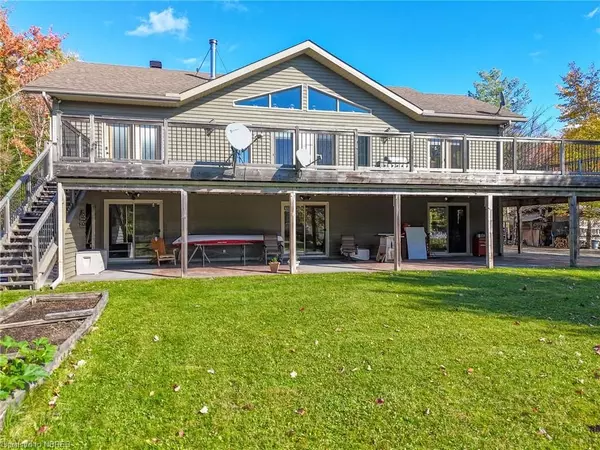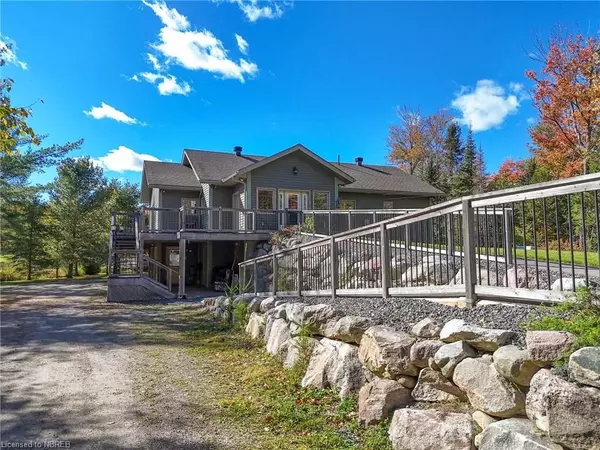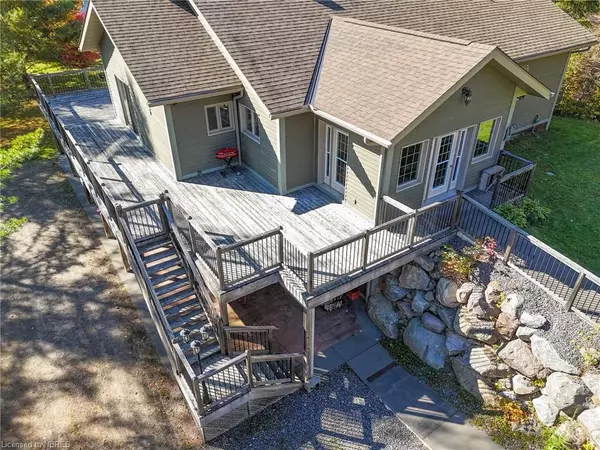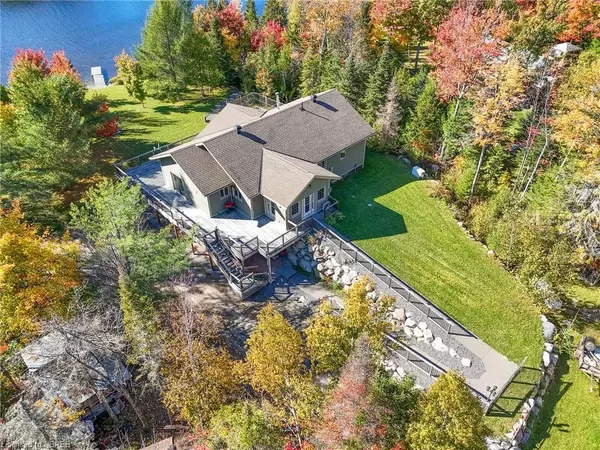$800,000
$799,900
For more information regarding the value of a property, please contact us for a free consultation.
4 Beds
3 Baths
3,710 SqFt
SOLD DATE : 12/19/2024
Key Details
Sold Price $800,000
Property Type Single Family Home
Sub Type Detached
Listing Status Sold
Purchase Type For Sale
Square Footage 3,710 sqft
Price per Sqft $215
MLS Listing ID X10708273
Sold Date 12/19/24
Style Bungalow-Raised
Bedrooms 4
Annual Tax Amount $5,979
Tax Year 2024
Lot Size 0.500 Acres
Property Description
WOW! A 12-year-old, custom-built, ICF constructed home on McQuaby lake. Nestled in a private bay with a sandy bottom, dock, gazebo at the water's edge and all kinds of privacy. This home has in floor radiant heat, a stone fireplace in the living room with vaulted ceilings, granite counter tops throughout the main floor, custom PIZO kitchen with built in gas cooktop, built in dual oven, a prep sink in the island and desk for "work" as well. The Main floor features 2 bedrooms, 2 bathrooms, a laundry room and lovely foyer to greet your guests. Outside you will find a backup generator, a level 1 acre lot and a massive wrap around deck, overlooking the lake, while you relax and watch the sun set in the West. McQuaby is a beautiful lake for swimming or fishing with OFSC snowmachine trails nearby for year-round play. The home is 95% of the way complete, awaiting your finishing touches in the lower-level walkout. The lower level has 2 bedrooms and 2 bathrooms (1.5) with lots of room for your creative genius. Anything from a tremendous granny suite for a loved one, to a games room, home office or a spot for the older kids needing their own space from mom and dad. The Primary bedroom on the main floor has a walk-in closet and an impeccable ensuite with his and her sinks. Did I mention the access to the deck right from your bedroom? If you need accessibility, a ramp has been constructed in the front of the home that has actually been piped for a heated pathway in (not currently hooked up). The hallways are wide and the doors are 36" openings. This home must be seen to appreciate the craftsmanship, location, and endless sunsets from your deck, gazebo or dock!
Realtor remarks:
Lower Level Utility 11.9x18.10
Lower Level Storage 9x13.11
Location
Province ON
County Parry Sound
Community Nipissing
Area Parry Sound
Zoning SR
Region Nipissing
City Region Nipissing
Rooms
Basement Walk-Out, Separate Entrance
Kitchen 1
Separate Den/Office 2
Interior
Interior Features Air Exchanger, Central Vacuum
Cooling None
Fireplaces Number 1
Laundry Laundry Room
Exterior
Exterior Feature Deck, Privacy, Private Entrance
Parking Features Private
Garage Spaces 6.0
Pool None
Waterfront Description Dock,Waterfront-Deeded Access
View Lake
Roof Type Asphalt Shingle
Lot Frontage 170.0
Lot Depth 260.38
Exposure East
Total Parking Spaces 6
Building
New Construction false
Others
Senior Community No
Security Features Carbon Monoxide Detectors,Smoke Detector
Read Less Info
Want to know what your home might be worth? Contact us for a FREE valuation!

Our team is ready to help you sell your home for the highest possible price ASAP
"My job is to find and attract mastery-based agents to the office, protect the culture, and make sure everyone is happy! "

