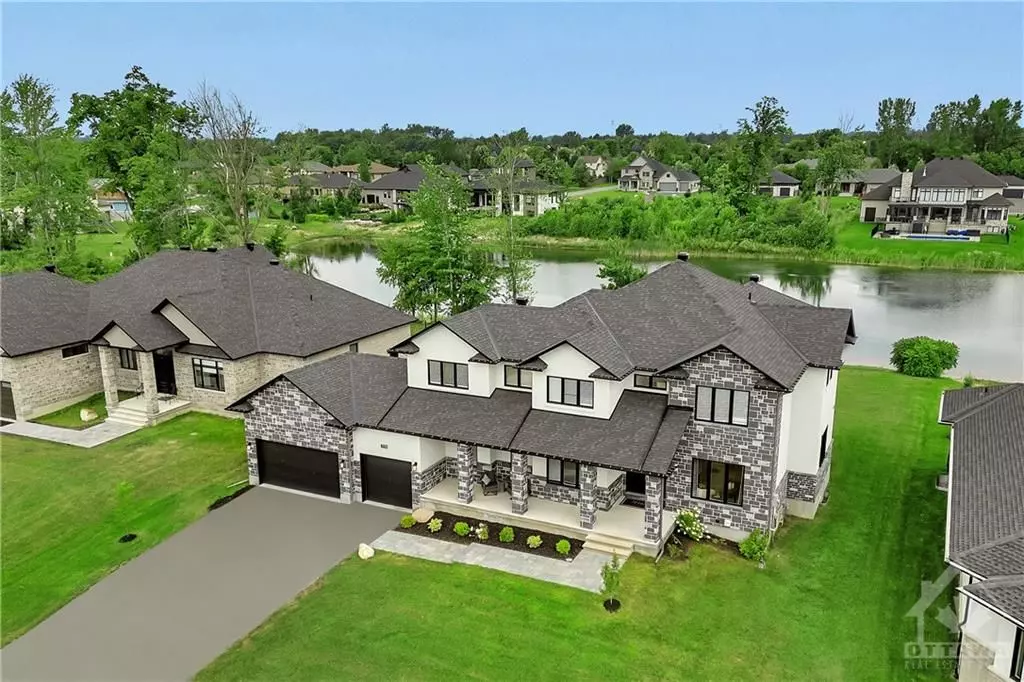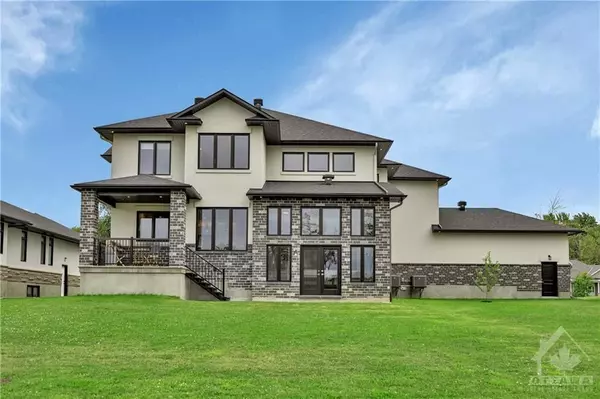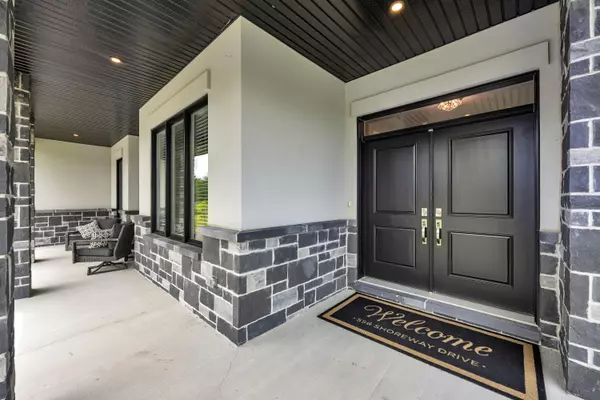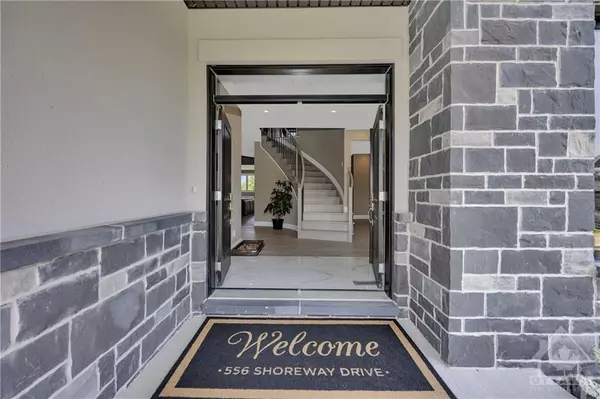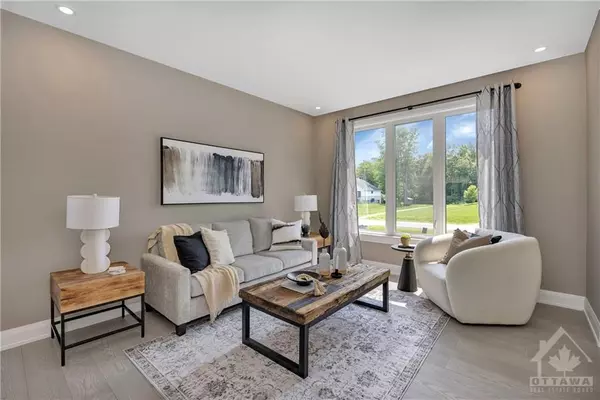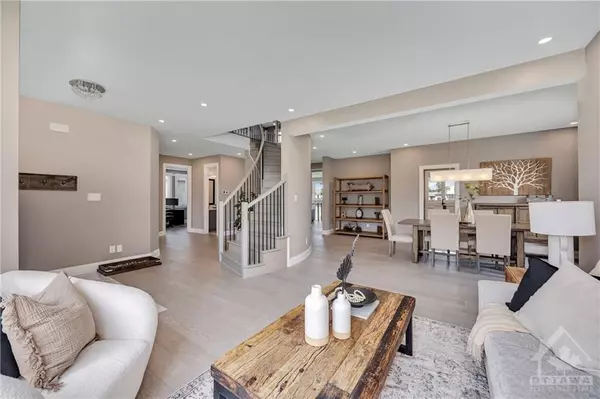$1,825,000
$1,875,000
2.7%For more information regarding the value of a property, please contact us for a free consultation.
6 Beds
5 Baths
SOLD DATE : 12/20/2024
Key Details
Sold Price $1,825,000
Property Type Single Family Home
Sub Type Detached
Listing Status Sold
Purchase Type For Sale
MLS Listing ID X9519701
Sold Date 12/20/24
Style 2-Storey
Bedrooms 6
Annual Tax Amount $9,098
Tax Year 2024
Property Description
This WATERFRONT 6-bedroom home combines unparalleled elegance and modern functionality in the prestigious Lakewood Trails. The main floor features 2 dens (one is currently being used as a gym), a sun-filled Kitchen with an induction stove, prep sink, WALK-IN PANTRY, & BUTLER BAR passing into the Dining room & formal Living room. The Stunning family room has a wall of windows, gas fireplace & high ceilings. Enjoy the oversized family-friendly MUDROOM and 3-car garage with direct access to the basement. The 2nd floor has 4 bedrooms, LOFT overlooking the family room and a dream laundry room. The primary offers a sitting area overlooking the lake, dual closets & ensuite with in-floor heating. There is a SECONDARY ENSUITE located in one of the other bedrooms and 2 other bedrooms each with a walk-in closet & shared THIRD ENSUITE. The basement includes 2 additional beds, a full bath, a recreation room, & storage space. Community amenities include a gym, outdoor pool, & dock for $350/year. This custom 2022 build has a remaining Tarion Warranty. This exquisite living experience on the expensive lot offers a PERSONAL BEACH, fishing, paddling, and ice skating in your backyard.
Location
Province ON
County Ottawa
Community 1601 - Greely
Area Ottawa
Zoning Residential
Region 1601 - Greely
City Region 1601 - Greely
Rooms
Family Room Yes
Basement Full, Finished
Kitchen 1
Separate Den/Office 2
Interior
Interior Features Air Exchanger
Cooling Central Air
Fireplaces Number 1
Fireplaces Type Natural Gas
Exterior
Parking Features Inside Entry
Garage Spaces 12.0
Pool None
Amenities Available Exercise Room
Waterfront Description Beach Front
Roof Type Asphalt Shingle
Lot Frontage 99.86
Lot Depth 214.79
Total Parking Spaces 12
Building
Foundation Concrete
Others
Security Features Unknown
Read Less Info
Want to know what your home might be worth? Contact us for a FREE valuation!

Our team is ready to help you sell your home for the highest possible price ASAP
"My job is to find and attract mastery-based agents to the office, protect the culture, and make sure everyone is happy! "

