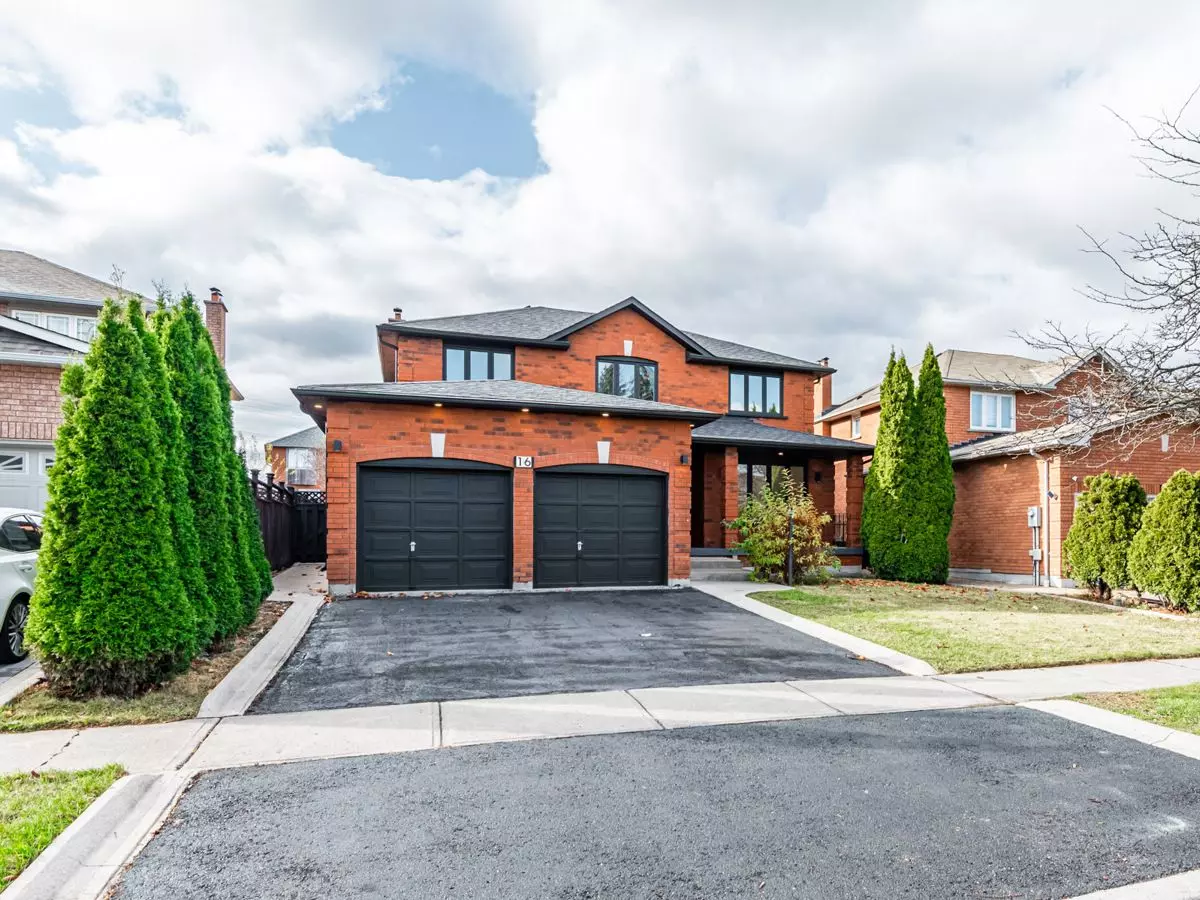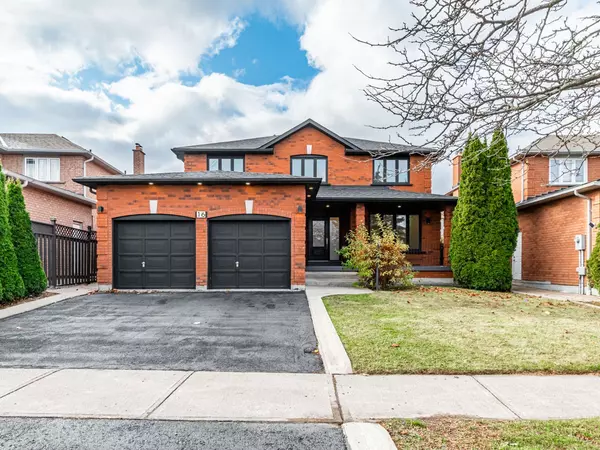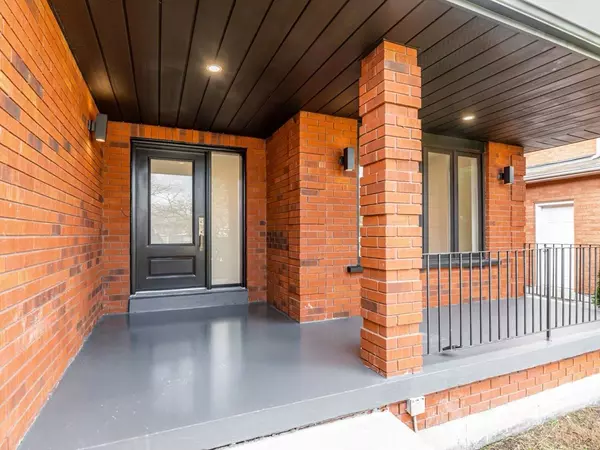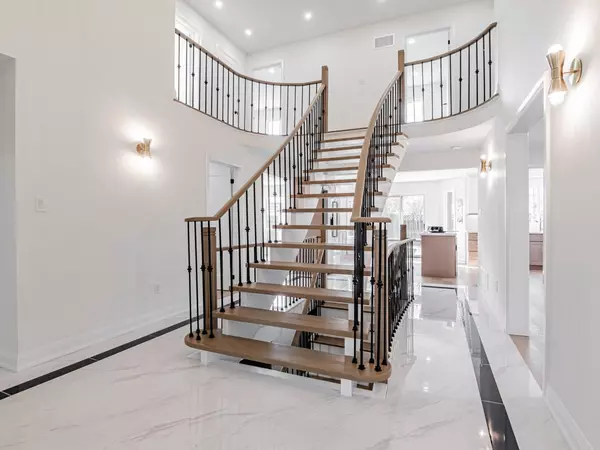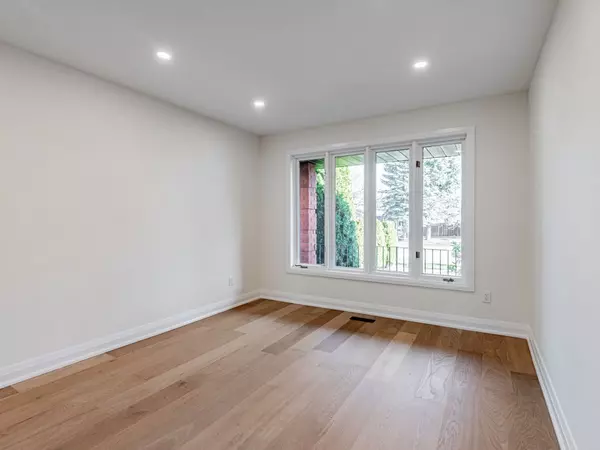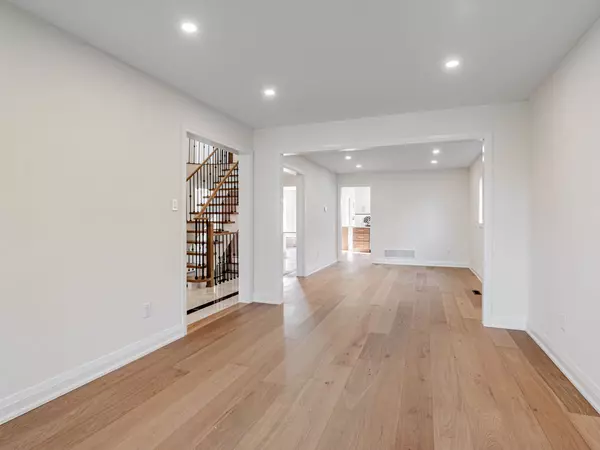$1,700,000
$1,739,000
2.2%For more information regarding the value of a property, please contact us for a free consultation.
5 Beds
5 Baths
SOLD DATE : 12/20/2024
Key Details
Sold Price $1,700,000
Property Type Single Family Home
Sub Type Detached
Listing Status Sold
Purchase Type For Sale
MLS Listing ID N11586186
Sold Date 12/20/24
Style 2-Storey
Bedrooms 5
Annual Tax Amount $6,103
Tax Year 2024
Property Description
Welcome to this stunning, transformed luxury home, nestled in the city of Vaughan. From the moment you step through the grand entrance and are greeted by the floating oak staircase, you'll be captivated by the fine details & impeccable quality that define this home. The open concept layout is a showstopper, with a custom kitchen designed for both beauty & functionality. Featuring a double-wall oven, large centre island, & premium stainless steel app, this chef's kitchen is perfect for entertaining or enjoying family meals. The space flows seamlessly into the inviting dining & living rooms where modern touches like LED fixtures, & wall sconces add a refined elegance to the space. The fireplace in the family room creates a cozy atmosphere. Upstairs, the spacious primary suite serves as a luxurious retreat. Enjoy the convenience of a W/I closet & unwind in your spa-like, 5 pc ensuite. The 2nd & 3rd bedrooms are equally well-appointed with ample space & storage, & two of the four bedrooms boast ensuite bathrooms, offering privacy & convenience for family or guests. The main/upper levels feature hardwood floor & pot-lights throughout. The layout allows for a natural flow of space, w/ large windows bringing in an abundance of natural light. Ground floor, a full bathroom & a generously sized bedroom offer flexibility-ideal for guests or office. The separate basement entrance leads to a fully equipped kitchen & bathroom, ready to be converted into a rental unit, or a private living space. This home is truly one-of-a-kind, offering the blend of luxury,functionality, & style. Whether you're entertaining or relaxing, every inch of this home has been designed with care and attention to detail. Don't miss your opportunity to own this exquisite property in one of Vaughan's most sought-after communities.
Location
Province ON
County York
Community West Woodbridge
Area York
Region West Woodbridge
City Region West Woodbridge
Rooms
Family Room Yes
Basement Finished, Separate Entrance
Kitchen 2
Interior
Interior Features Auto Garage Door Remote, Built-In Oven, Carpet Free, Countertop Range, Storage
Cooling Central Air
Fireplaces Type Family Room
Exterior
Parking Features Private Double
Garage Spaces 4.0
Pool None
Roof Type Asphalt Shingle
Total Parking Spaces 4
Building
Foundation Concrete
Read Less Info
Want to know what your home might be worth? Contact us for a FREE valuation!

Our team is ready to help you sell your home for the highest possible price ASAP

"My job is to find and attract mastery-based agents to the office, protect the culture, and make sure everyone is happy! "

