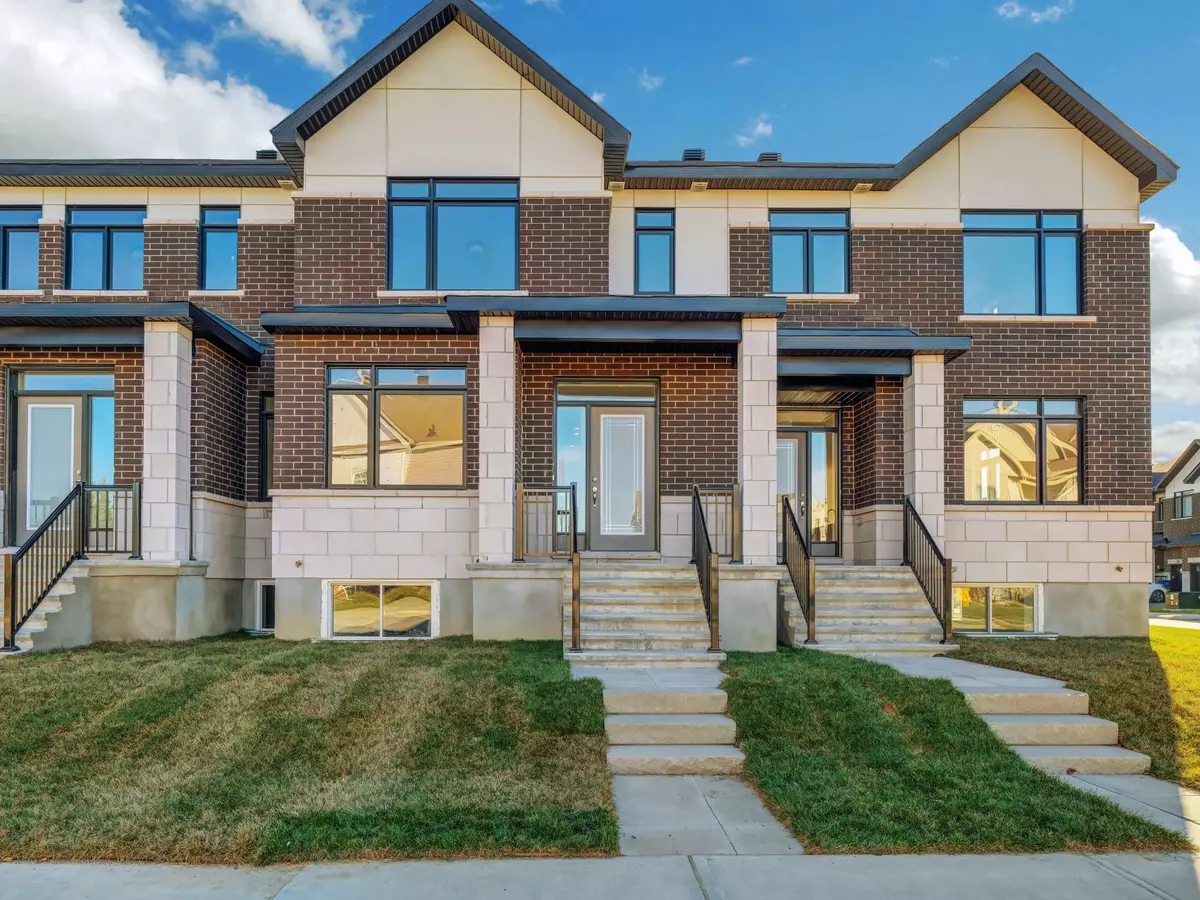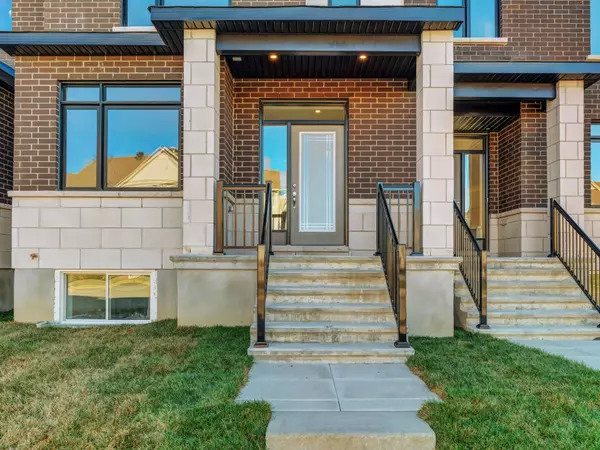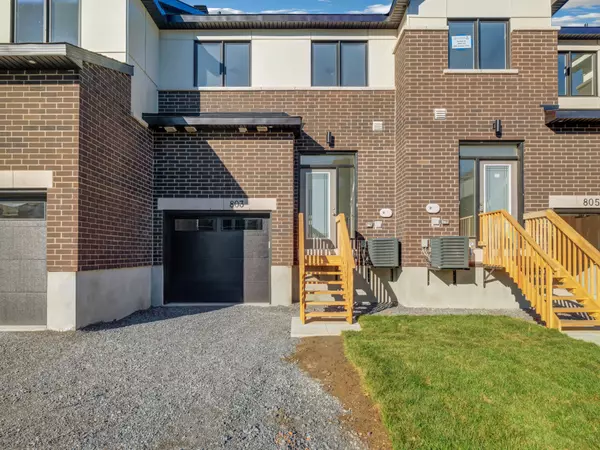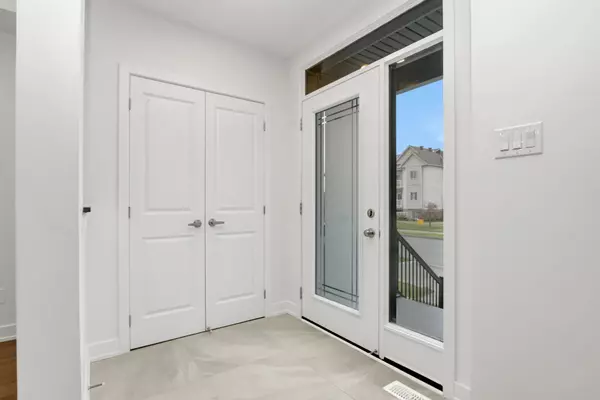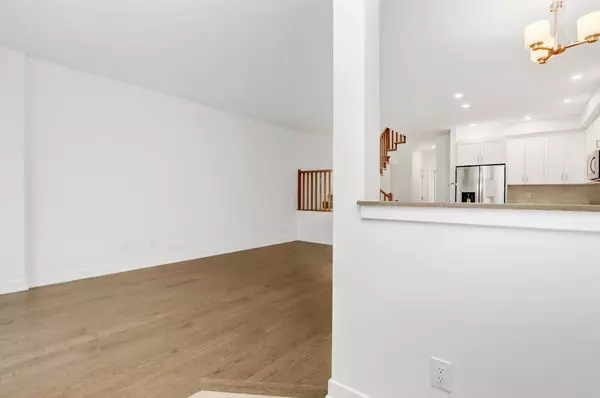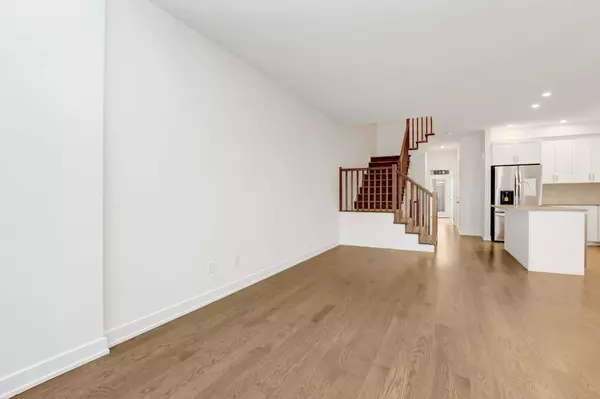$623,900
$625,900
0.3%For more information regarding the value of a property, please contact us for a free consultation.
3 Beds
3 Baths
SOLD DATE : 12/20/2024
Key Details
Sold Price $623,900
Property Type Townhouse
Sub Type Att/Row/Townhouse
Listing Status Sold
Purchase Type For Sale
Approx. Sqft 2000-2500
MLS Listing ID X11822400
Sold Date 12/20/24
Style 2-Storey
Bedrooms 3
Tax Year 2024
Property Description
Live your luxury in the picturesque community of Bridlewood. Conveniently located in Ottawa's booming west end, and only a 20-minute commute to Downtown Ottawa, this location offers proximity to transit, trails, parks, shops & excellent schools. Enter the inviting unit, revealing modern finishes throughout, such as hardwood flooring, upgraded ceramic floor tiles, new appliances, and beautiful quartz countertops. The big windows in this home allow for an abundance of natural light flowing through the open-concept layout. This turnkey property features a total of three generous-sized bedrooms, as well as three bathrooms, a spacious kitchen and living room area. The primary bedroom offers a walk-in closet, as well as a 4-piece ensuite bathroom. The additional two bedrooms are perfect for a guest room, nursery, or home office space. The fully finished basement offers exceptional space for a recreation room, home gym, and more. Additionally, you will find an attached one-car garage, for extra convenience and storage space. Do not miss out on this expertly crafted contemporary home in Bridlewood Trails!
Location
Province ON
County Ottawa
Community 9010 - Kanata - Emerald Meadows/Trailwest
Area Ottawa
Zoning R3Z[2625]
Region 9010 - Kanata - Emerald Meadows/Trailwest
City Region 9010 - Kanata - Emerald Meadows/Trailwest
Rooms
Family Room Yes
Basement Full, Finished
Kitchen 1
Interior
Interior Features Rough-In Bath, Water Heater
Cooling Central Air
Exterior
Parking Features Available
Garage Spaces 3.0
Pool None
Roof Type Asphalt Shingle
Lot Frontage 20.0
Lot Depth 98.0
Total Parking Spaces 3
Building
Foundation Poured Concrete
Read Less Info
Want to know what your home might be worth? Contact us for a FREE valuation!

Our team is ready to help you sell your home for the highest possible price ASAP
"My job is to find and attract mastery-based agents to the office, protect the culture, and make sure everyone is happy! "

