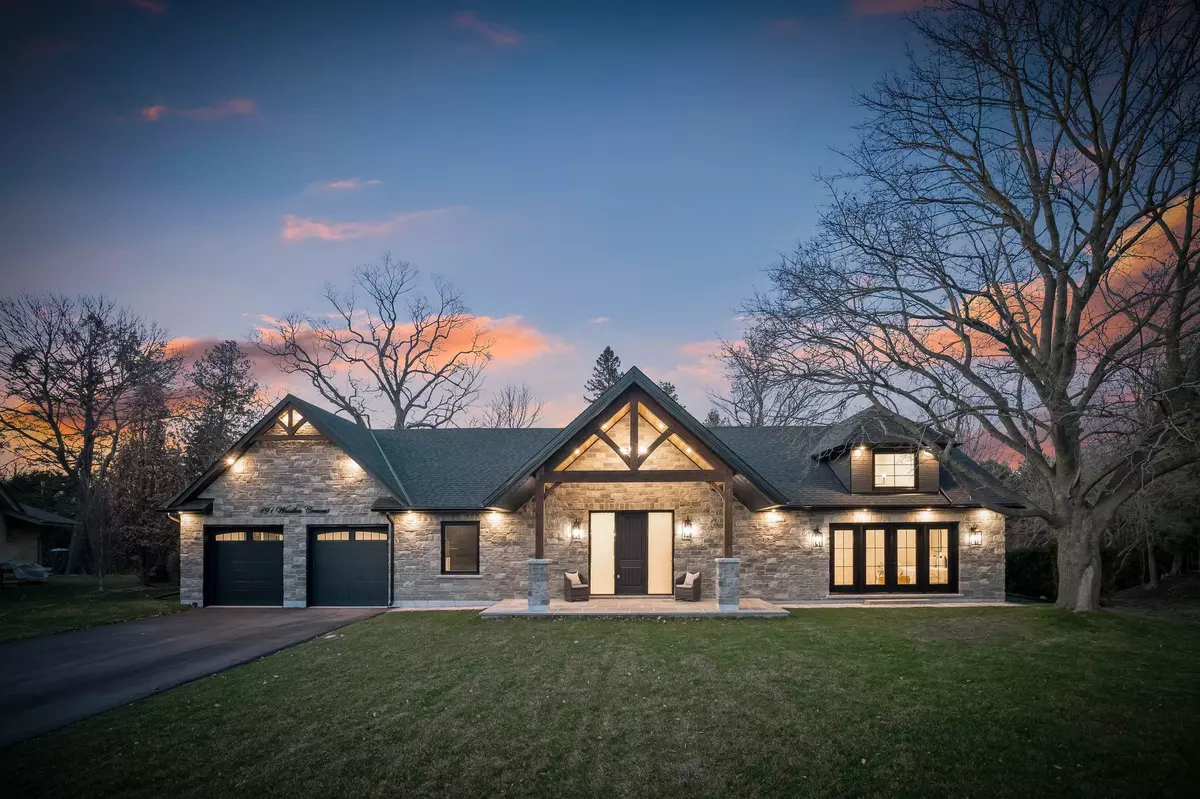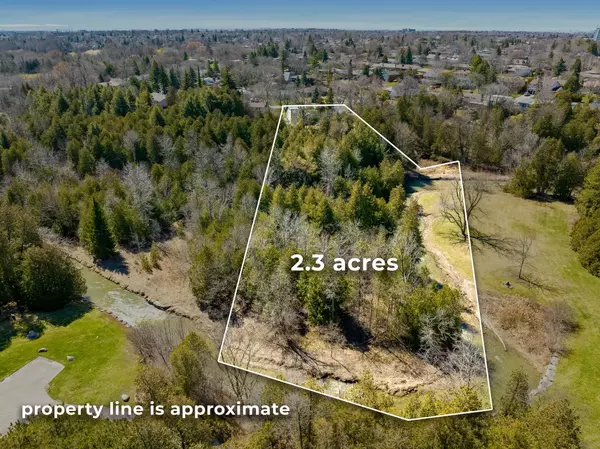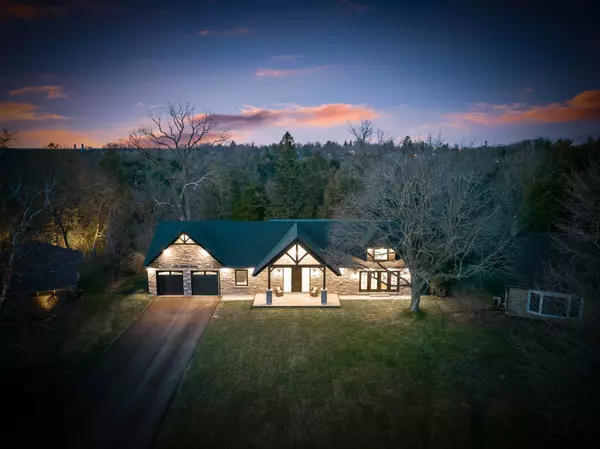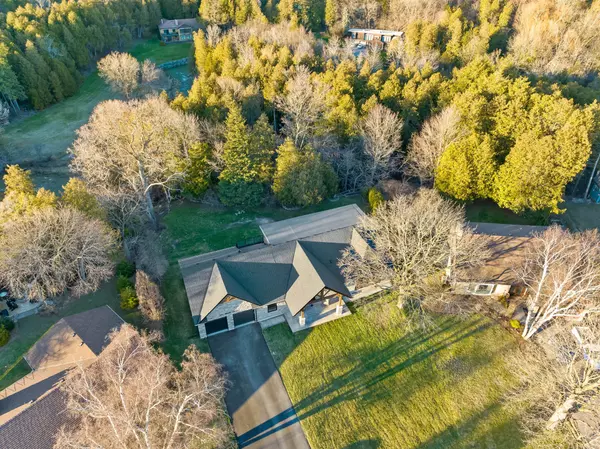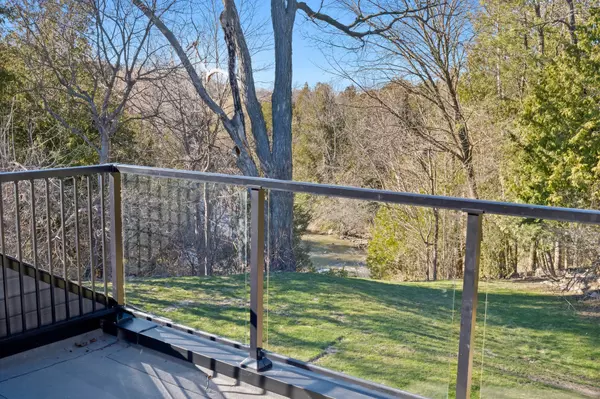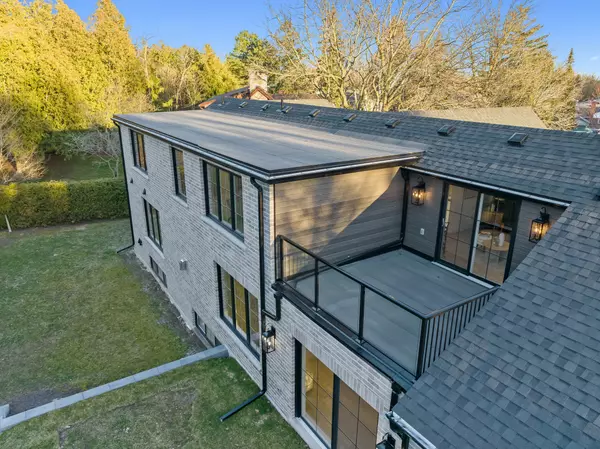$2,100,000
$2,150,000
2.3%For more information regarding the value of a property, please contact us for a free consultation.
4 Beds
4 Baths
2 Acres Lot
SOLD DATE : 12/20/2024
Key Details
Sold Price $2,100,000
Property Type Single Family Home
Sub Type Detached
Listing Status Sold
Purchase Type For Sale
Approx. Sqft 3500-5000
MLS Listing ID E11886784
Sold Date 12/20/24
Style Bungaloft
Bedrooms 4
Annual Tax Amount $9,164
Tax Year 2024
Lot Size 2.000 Acres
Property Description
Newly Re-Designed/Built, 4 Bed/4 Bath Bungaloft on a 2.3 acre ravine lot! Full custom renovation down to the foundation! Walk down rustic stairs in your backyard to a 2 acre owned flat lot surrounded by the creek! Watch salmon run, walk the dog, or just enjoy complete serenity on your own property! One of the most serene residential lots in all of the City! The stone front facade exudes timeless elegance, setting the tone for the grandeur within. A custom timber front overhang porch roof, adorned with clear red cedar soffit and a chandelier, welcomes you in style. An oversized front door with privacy sidelights adds a touch of exclusivity. Enjoy scenic views from the rear balcony with a glass railing, perfect for relaxation. Ample natural light floods the interiors through oversized custom black windows. The interlocking walkway, front, and rear porch enhance the property's curb appeal. A large driveway accommodating up to 10 cars ensures convenience for residents and guests alike. Custom wood beams in the 18ft vaulted ceiling of the front foyer create a warm and welcoming ambiance. Cozy up by the gas fireplace with a wood mantle and shiplap on chilly evenings. 6 3/4 engineered hardwood flooring adds a touch of warmth and style to the interiors. The chef-style kitchen boasts an oversized oak island and high-end appliances from Jenn-Air, Kitchenaide, and Maytag. Indulge in the primary ensuite featuring an oversized steam shower with smart control and a custom-built walk-in closet. Riobel plumbing fixtures, free-standing bathtubs, and solid oak vanities elevate the bathrooms. Convenience meets luxury with a dog shower in the mudroom, electric car charger roughed in the garage, and a tankless hot water heater. Energy efficiency is ensured with spray foam insulation in various areas of the home. 191 Woodlea Cres is a meticulously designed home that seamlessly blends luxury, functionality and style.
Location
Province ON
County Durham
Community Northglen
Area Durham
Zoning OSH, R1-A
Region Northglen
City Region Northglen
Rooms
Family Room No
Basement Finished
Kitchen 1
Separate Den/Office 1
Interior
Interior Features Central Vacuum, Water Heater
Cooling Central Air
Fireplaces Number 1
Fireplaces Type Natural Gas
Exterior
Exterior Feature Privacy, Lighting
Parking Features Private
Garage Spaces 8.0
Pool None
View Creek/Stream, Forest, Trees/Woods
Roof Type Shingles
Lot Frontage 70.0
Lot Depth 468.0
Total Parking Spaces 8
Building
Foundation Block
Read Less Info
Want to know what your home might be worth? Contact us for a FREE valuation!

Our team is ready to help you sell your home for the highest possible price ASAP
"My job is to find and attract mastery-based agents to the office, protect the culture, and make sure everyone is happy! "

