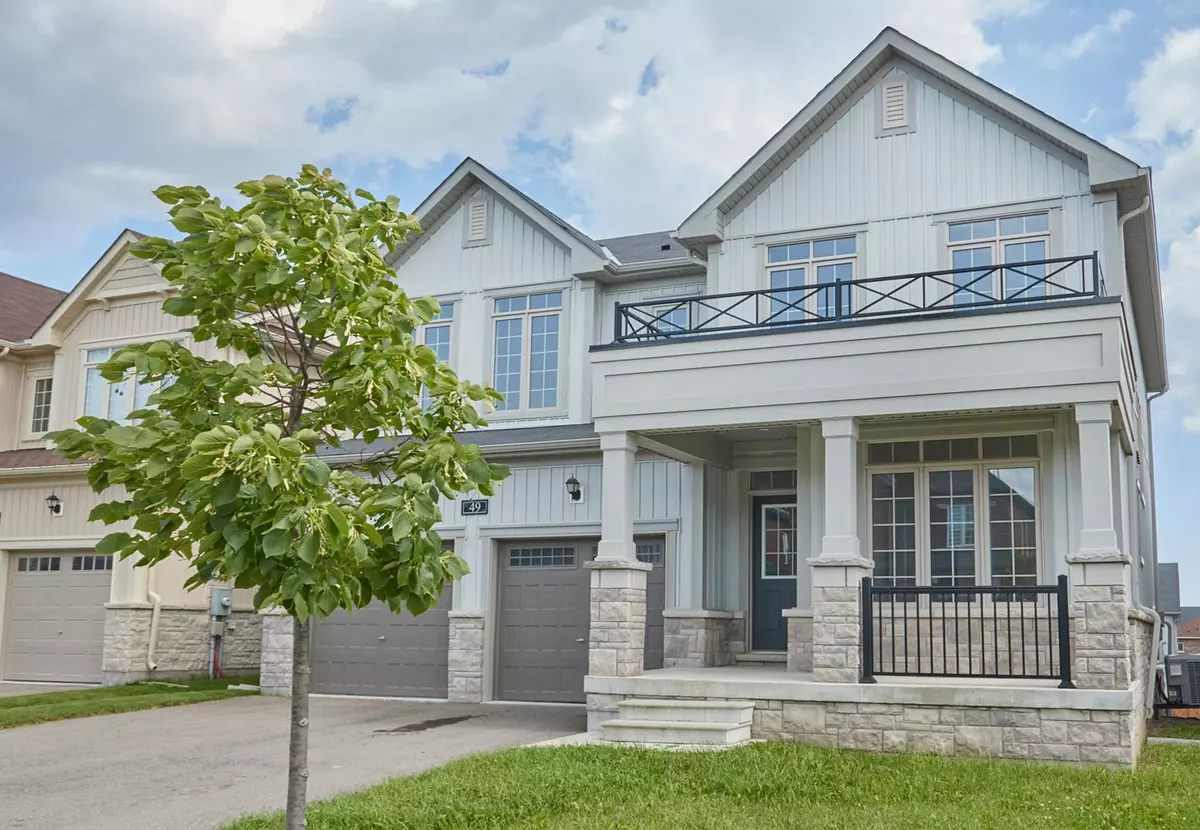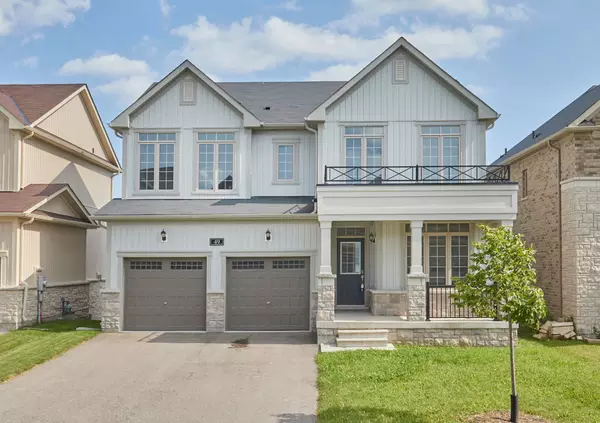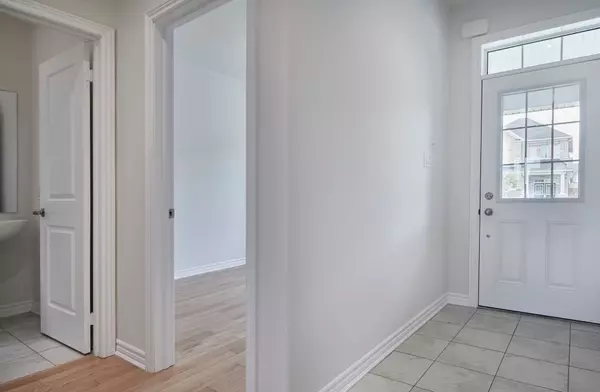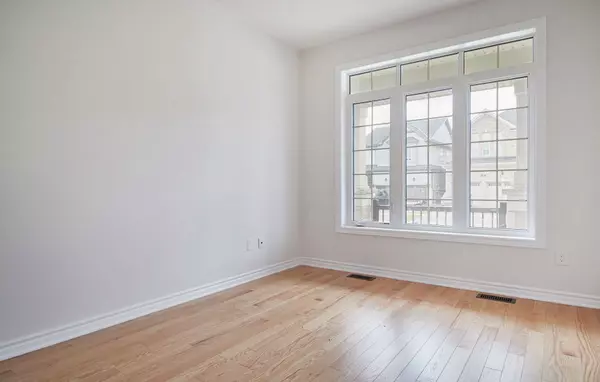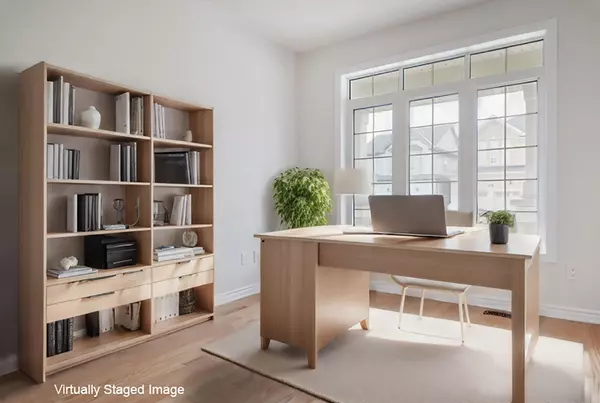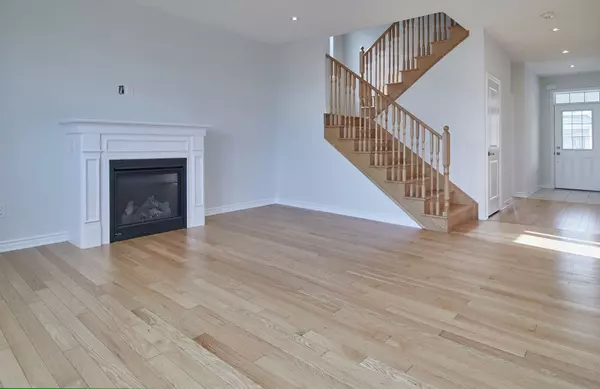$871,500
$898,000
3.0%For more information regarding the value of a property, please contact us for a free consultation.
4 Beds
3 Baths
SOLD DATE : 12/20/2024
Key Details
Sold Price $871,500
Property Type Single Family Home
Sub Type Detached
Listing Status Sold
Purchase Type For Sale
Approx. Sqft 2000-2500
MLS Listing ID X9051007
Sold Date 12/20/24
Style 2-Storey
Bedrooms 4
Annual Tax Amount $6,755
Tax Year 2024
Property Description
Will this New Age Forty-niner in the Highlands of Millbrook be your Family Affair? Situated on a 45 foot lot with fully-fenced, level backyard, this home proffers 4 large bedrooms, 3 baths, 2 car garage, and best of all: an unspoiled walkout basement. Let golden sunlight, fresh white walls and natural wood floors float you through the open rooms on the main floor before venturing upstairs where you will have the airy sensation of walking on clouds. The walkout basement is yours to create an income suite, workspace or entertainment extravaganza. The fine-print perks include 9 foot ceilings on the main floor, quartz countered kitchen with breakfast island, natural gas fireplace, central air conditioning, central vac, and main floor laundry with inside access to the garage. This property has close proximity a state-of-the-art Community Centre with running track over the ice arena, entrance to the Millbrook Valley Trail system; and Hwy 115 for quick access north to the City of Peterborough or south to Hwy 407. The Highlands of Millbrook is a large family community with central park and playground situated above the historic Village in the Valley which provides the elementary school, full service grocery, pharmacy and hardware stores, boutique shopping, restaurants and patios, wellness and personal services, Library, Ontario Service, picnic park with waterfall, street festivals, good neighbours and great vibes.
Location
Province ON
County Peterborough
Community Millbrook
Area Peterborough
Zoning RU-18
Region Millbrook
City Region Millbrook
Rooms
Family Room Yes
Basement Walk-Out, Unfinished
Kitchen 1
Interior
Interior Features Central Vacuum, In-Law Capability
Cooling Central Air
Fireplaces Number 1
Fireplaces Type Natural Gas
Exterior
Parking Features Private Double
Garage Spaces 4.0
Pool None
View Hills, Park/Greenbelt, Trees/Woods
Roof Type Asphalt Shingle
Lot Frontage 45.1
Lot Depth 113.63
Total Parking Spaces 4
Building
Foundation Poured Concrete
Read Less Info
Want to know what your home might be worth? Contact us for a FREE valuation!

Our team is ready to help you sell your home for the highest possible price ASAP
"My job is to find and attract mastery-based agents to the office, protect the culture, and make sure everyone is happy! "

