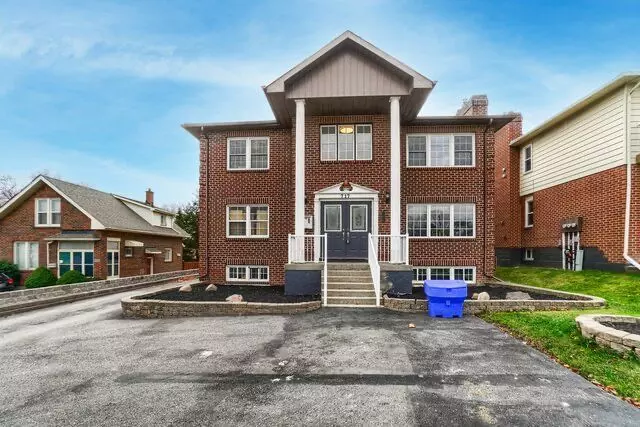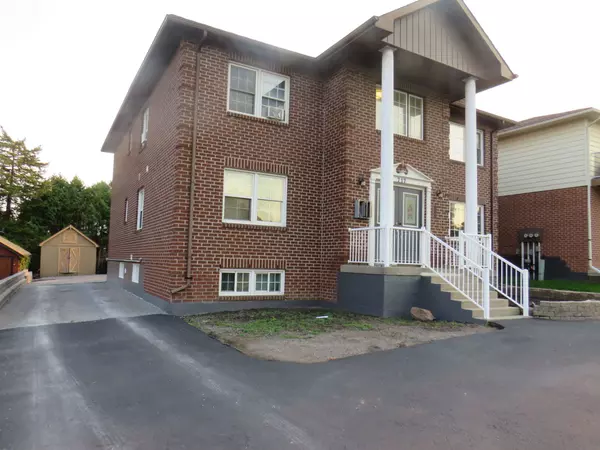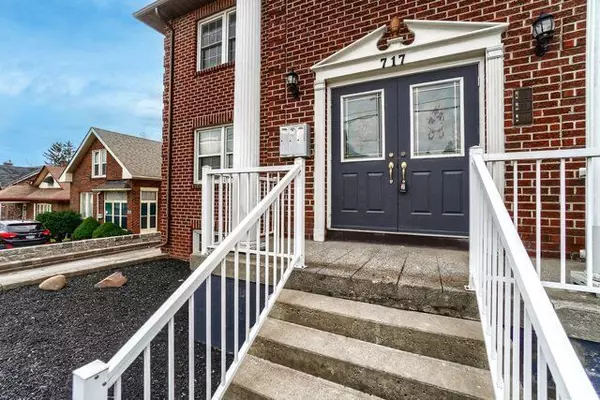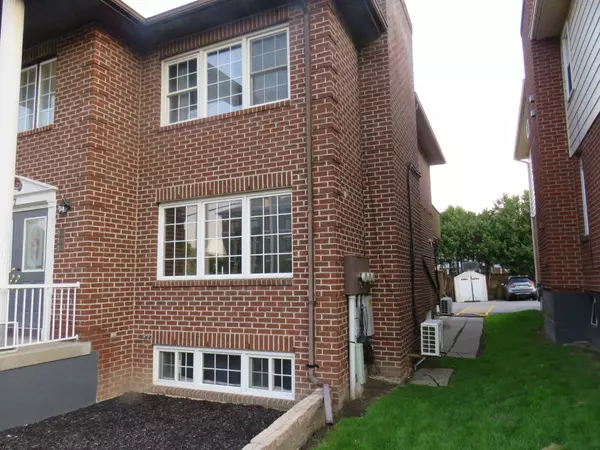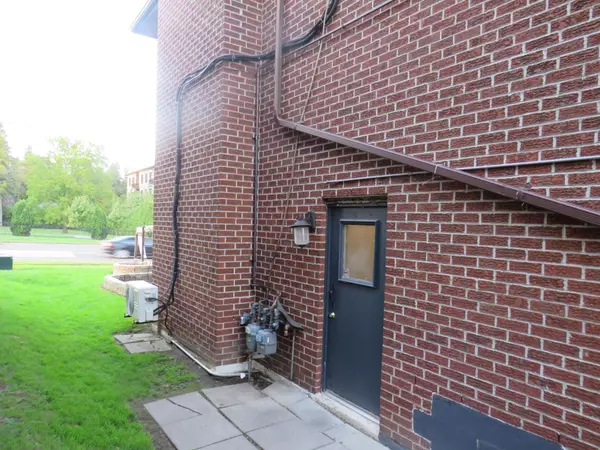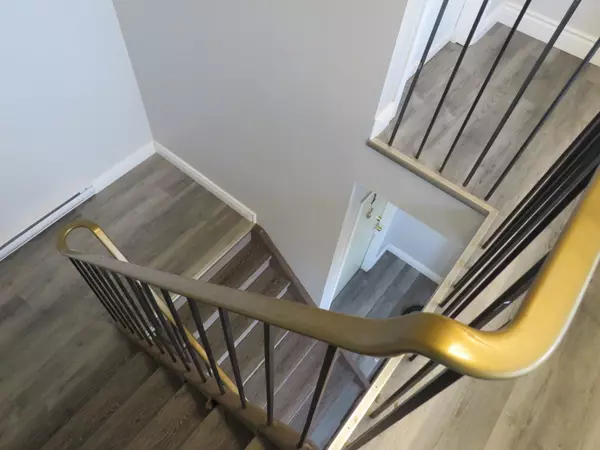$1,050,000
$1,099,900
4.5%For more information regarding the value of a property, please contact us for a free consultation.
8 Beds
5 Baths
SOLD DATE : 12/20/2024
Key Details
Sold Price $1,050,000
Property Type Single Family Home
Sub Type Detached
Listing Status Sold
Purchase Type For Sale
MLS Listing ID E9374617
Sold Date 12/20/24
Style 2-Storey
Bedrooms 8
Annual Tax Amount $7,715
Tax Year 2023
Property Description
A Beautiful Triplex Is In The High-Demand Oshawa Town Center Area. The Basement Is A Legal Apartment 1392 Sqft Has 2 Bedrooms 1 Full Bath, Living, Dining, Kitchen, And An In-Suite washer and dryer. The Main Level 1572 Sqft, Has 3 Bedrooms Living, Dining, Kitchen, 2 Full baths, An In-Suite Washer And Dryer, And A Deck. The Second Level 1572 Sqft Renovated In 2021 Has 3 Bedrooms, Living, Dining, Kitchen, and 2 Full Baths, An In-Suite Washer And Dryer, And A Deck. All Three Units Are Tenanted. Tenants Are Paying Heating, Cooling, And Electricity. Landlord Pays The Water Bill And Common Area Electricity. 6 Car Parking, Well Maintained Fully Brick House. Live In One Level And Rent The Other 2 Units. Close To the Oshawa/Whitby Border. A few minutes Walk To Oshawa Center, Trent University & Waverly Public School, And Public Transit On The Doorstep. Close To a Bank, Restaurant, Shops, Park, And Hwy 401. The Property Is Tenanted. Live In One Unit And Collect The Rent From The Other Two Units. Buyers Must Assume The Tenants.
Location
Province ON
County Durham
Community Vanier
Area Durham
Region Vanier
City Region Vanier
Rooms
Family Room No
Basement Apartment, Separate Entrance
Kitchen 3
Interior
Interior Features Other
Cooling Wall Unit(s)
Exterior
Parking Features Private
Garage Spaces 6.0
Pool None
Roof Type Shingles
Lot Frontage 55.0
Lot Depth 140.0
Total Parking Spaces 6
Building
Foundation Concrete
Read Less Info
Want to know what your home might be worth? Contact us for a FREE valuation!

Our team is ready to help you sell your home for the highest possible price ASAP
"My job is to find and attract mastery-based agents to the office, protect the culture, and make sure everyone is happy! "

