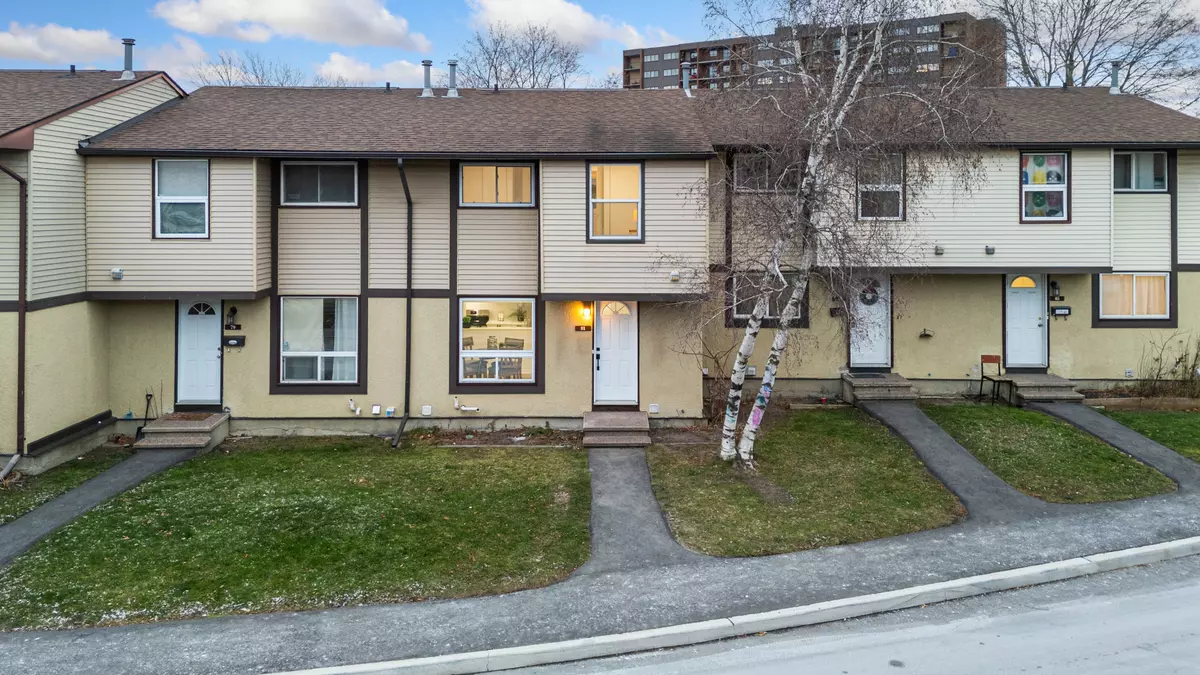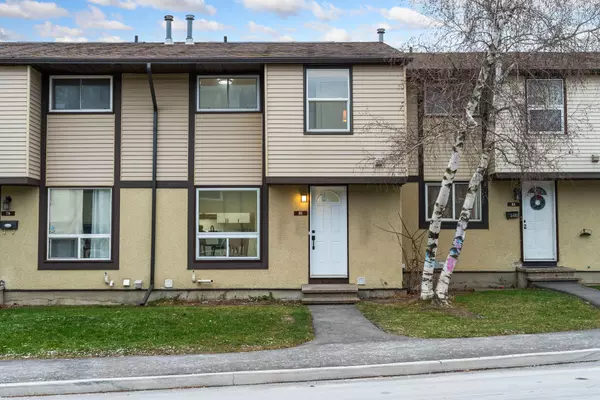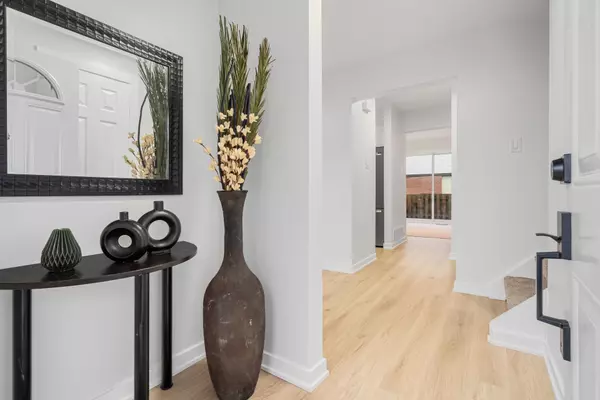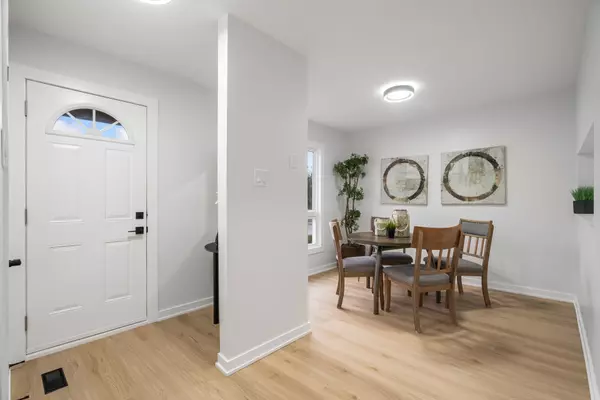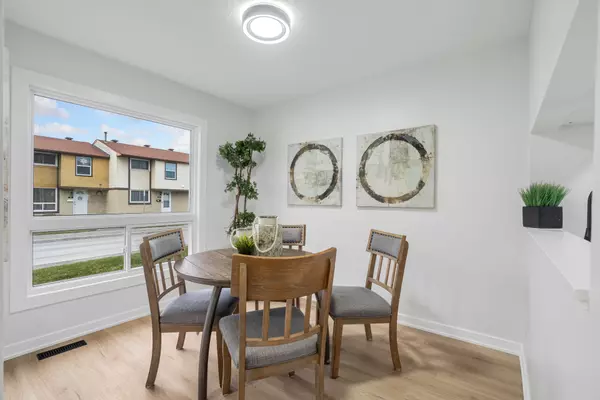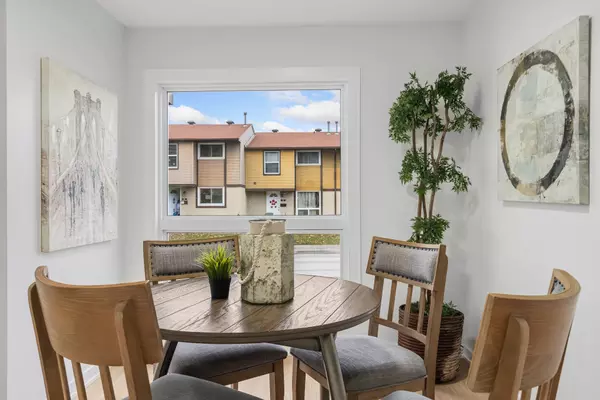$390,000
$399,900
2.5%For more information regarding the value of a property, please contact us for a free consultation.
3 Beds
3 Baths
SOLD DATE : 12/20/2024
Key Details
Sold Price $390,000
Property Type Condo
Sub Type Condo Townhouse
Listing Status Sold
Purchase Type For Sale
Approx. Sqft 1000-1199
MLS Listing ID X11881987
Sold Date 12/20/24
Style 2-Storey
Bedrooms 3
HOA Fees $447
Annual Tax Amount $2,192
Tax Year 2024
Property Description
Welcome to 2570 Southvale Crescent! Calling all first-time home buyers, this thoughtfully designed townhome condo is fully renovated and ready for you to call home! This three-bedroom home features a bright main-floor living space, a powder room, and a brand-new kitchen with stainless steel appliances, quartz countertops and a pantry. Up the stairs, you will find a generously sized primary bedroom with his and her closets, a full bathroom, and two more large bedrooms. Enjoy ample storage space and bonus living space (including another bathroom) in the finished basement. Dog lovers & families with young kids we got you covered as this home is ready to rock with a fully fenced yard. From here, you're just steps from parks and schools. Brand new AC installed in 2024! Just a short drive to the Ottawa Hospital and an easy commute to both the airport and downtown. Book your showing today!
Location
Province ON
County Ottawa
Community 3705 - Sheffield Glen/Industrial Park
Area Ottawa
Zoning Residential
Region 3705 - Sheffield Glen/Industrial Park
City Region 3705 - Sheffield Glen/Industrial Park
Rooms
Family Room Yes
Basement Full, Finished
Kitchen 1
Interior
Interior Features None
Cooling Central Air
Laundry Laundry Room
Exterior
Parking Features Surface
Garage Spaces 1.0
Amenities Available Visitor Parking
Roof Type Asphalt Shingle
Total Parking Spaces 1
Building
Foundation Poured Concrete
Locker None
Others
Pets Allowed Restricted
Read Less Info
Want to know what your home might be worth? Contact us for a FREE valuation!

Our team is ready to help you sell your home for the highest possible price ASAP
"My job is to find and attract mastery-based agents to the office, protect the culture, and make sure everyone is happy! "

