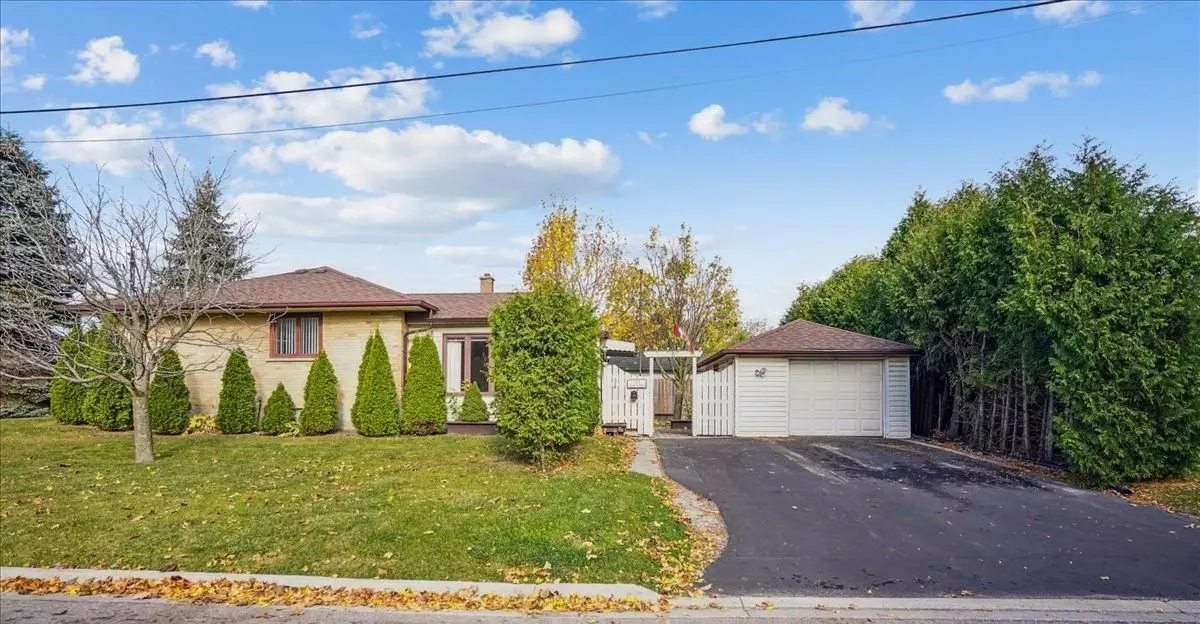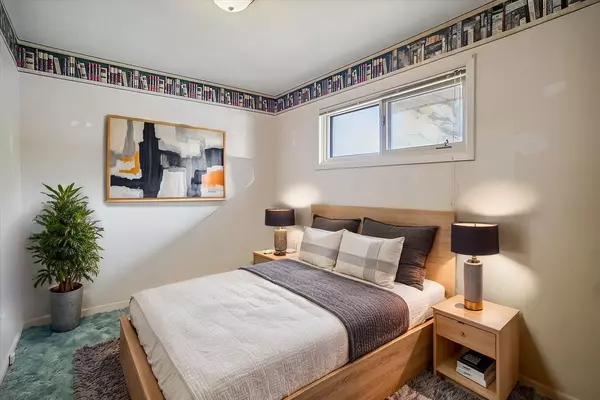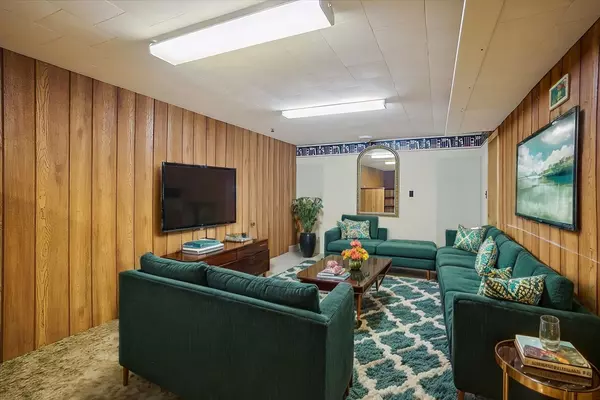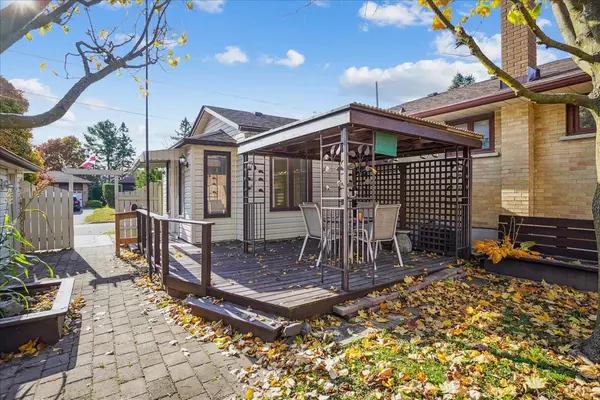$700,000
$775,000
9.7%For more information regarding the value of a property, please contact us for a free consultation.
3 Beds
2 Baths
SOLD DATE : 12/20/2024
Key Details
Sold Price $700,000
Property Type Single Family Home
Sub Type Detached
Listing Status Sold
Purchase Type For Sale
MLS Listing ID E10411217
Sold Date 12/20/24
Style Bungalow
Bedrooms 3
Annual Tax Amount $4,968
Tax Year 2024
Property Description
Welcome to Northglen, a coveted neighborhood known for its charm and top-rated schools. This meticulously maintained brick bungalow boasts a functional layout perfect for families. It features 3 generously sized bedrooms, spacious principal rooms, and a sunlit eat-in kitchen designed for gatherings. The versatile lower level, equipped with a 3-piece bathroom, offers ideal potential for a multi-generational suite or in-law accommodations. All powered with an updated 200AMP Breaker Panel.Step outside to a private, expansive entertainer's deck overlooking a serene backyard. The property also includes an insulated workshop with electricity, catering to hobbyists and craftsmen, plus an oversized one-car garage with hydro & Electric Garage Door. Minutes from amenities and major highways, this home balances suburban tranquility with convenient access. Interior Photos Virtually Staged
Location
Province ON
County Durham
Community Northglen
Area Durham
Region Northglen
City Region Northglen
Rooms
Family Room No
Basement Finished, Separate Entrance
Kitchen 1
Interior
Interior Features Auto Garage Door Remote, In-Law Capability, Separate Heating Controls, Water Heater
Cooling Central Air
Fireplaces Type Natural Gas
Exterior
Exterior Feature Deck, Landscaped, Patio, Privacy, Porch
Parking Features Private Double
Garage Spaces 3.0
Pool None
Roof Type Asphalt Shingle
Lot Frontage 60.0
Lot Depth 100.0
Total Parking Spaces 3
Building
Foundation Concrete Block
Read Less Info
Want to know what your home might be worth? Contact us for a FREE valuation!

Our team is ready to help you sell your home for the highest possible price ASAP
"My job is to find and attract mastery-based agents to the office, protect the culture, and make sure everyone is happy! "






