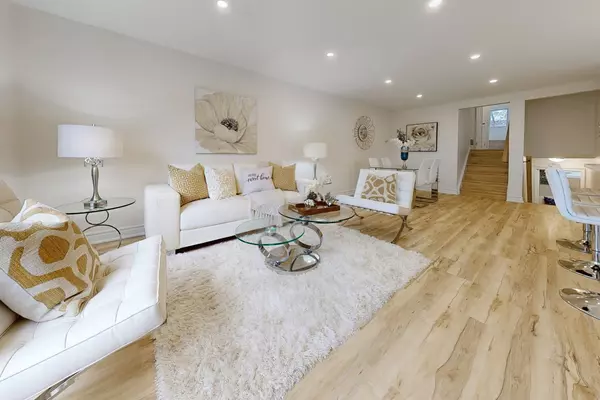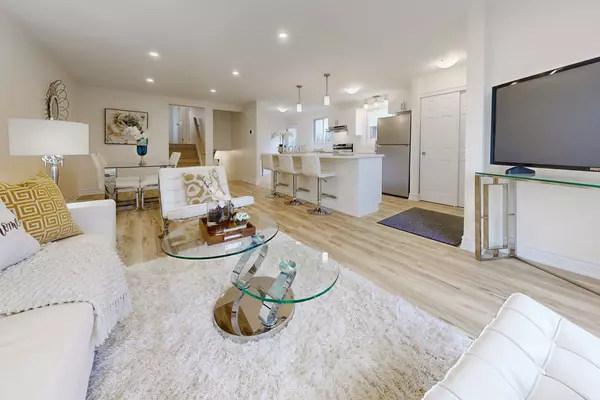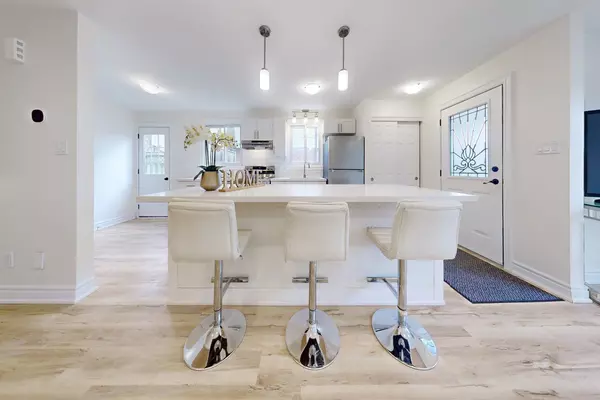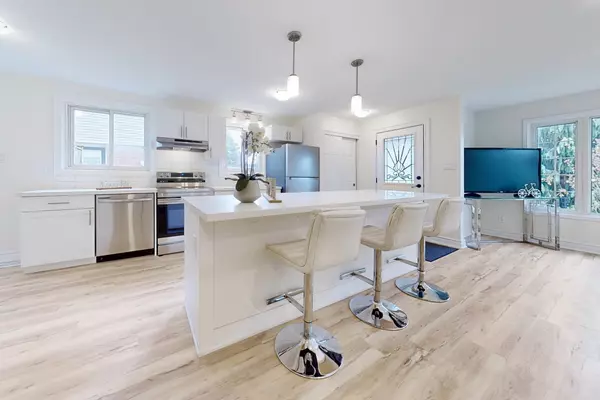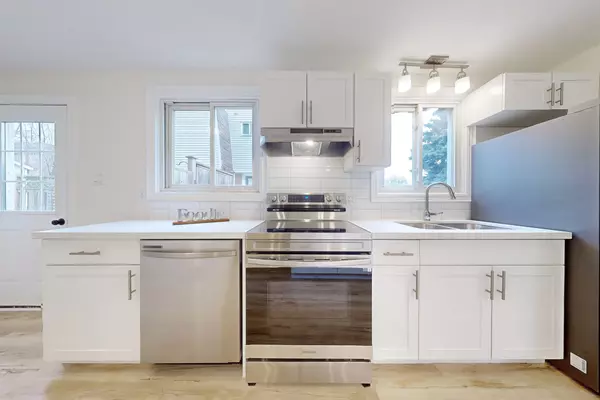$735,000
$599,900
22.5%For more information regarding the value of a property, please contact us for a free consultation.
4 Beds
2 Baths
SOLD DATE : 12/20/2024
Key Details
Sold Price $735,000
Property Type Multi-Family
Sub Type Semi-Detached
Listing Status Sold
Purchase Type For Sale
MLS Listing ID E11889721
Sold Date 12/20/24
Style Backsplit 3
Bedrooms 4
Annual Tax Amount $3,679
Tax Year 2024
Property Description
Gorgeous 3+1-Bedroom, 2-Full Bathroom Semi-Detached Home With Side Entrance, 2 Minutes To 401 & 6 Minutes To Go Train. This Modern & Luxurious Home Was Just Renovated. New Modern Kitchen With Massive Island/ Breakfast Bar, Quartz Countertops, Ceramic Backsplash, High-End Stainless-Steel Appliances, New Luxury Vinyl Floors Throughout, Pot lights galore, Freshly Painted, New Furnace, New AC, & More. Featuring a large open concept main floor, a few steps up are 3 well sized bedrooms & a spa like 4 pcs bathroom. Finished Basement With A Large Rec Room, a den/Bedroom, beautiful 3 pcs Bathroom & Laundry Room, is Perfect For Adult Children, Or Easy To Add A Kitchenette, make a separate entrance through the side Entrance & Rent It Out. The crawl space offers a huge storage space. Your Sun Filled Yard has a large shed and it's the Perfect Place For Entertaining Or Relaxing. Min. To Oshawa Centre, Restaurants, Uoft & Trent Univ, 401, Go Train, Playground, Public & Catholic Schools, Park. Be The First To Live In This Spectacular Home After Renos. Everything Is Done & Done Right. Just Move In & Enjoy!
Location
Province ON
County Durham
Community Vanier
Area Durham
Region Vanier
City Region Vanier
Rooms
Family Room No
Basement Crawl Space, Finished
Kitchen 1
Separate Den/Office 1
Interior
Interior Features Carpet Free, In-Law Capability, Water Heater
Cooling Central Air
Exterior
Parking Features Private
Garage Spaces 4.0
Pool None
Roof Type Asphalt Shingle
Lot Frontage 30.08
Lot Depth 100.16
Total Parking Spaces 4
Building
Foundation Concrete Block
Read Less Info
Want to know what your home might be worth? Contact us for a FREE valuation!

Our team is ready to help you sell your home for the highest possible price ASAP
"My job is to find and attract mastery-based agents to the office, protect the culture, and make sure everyone is happy! "


