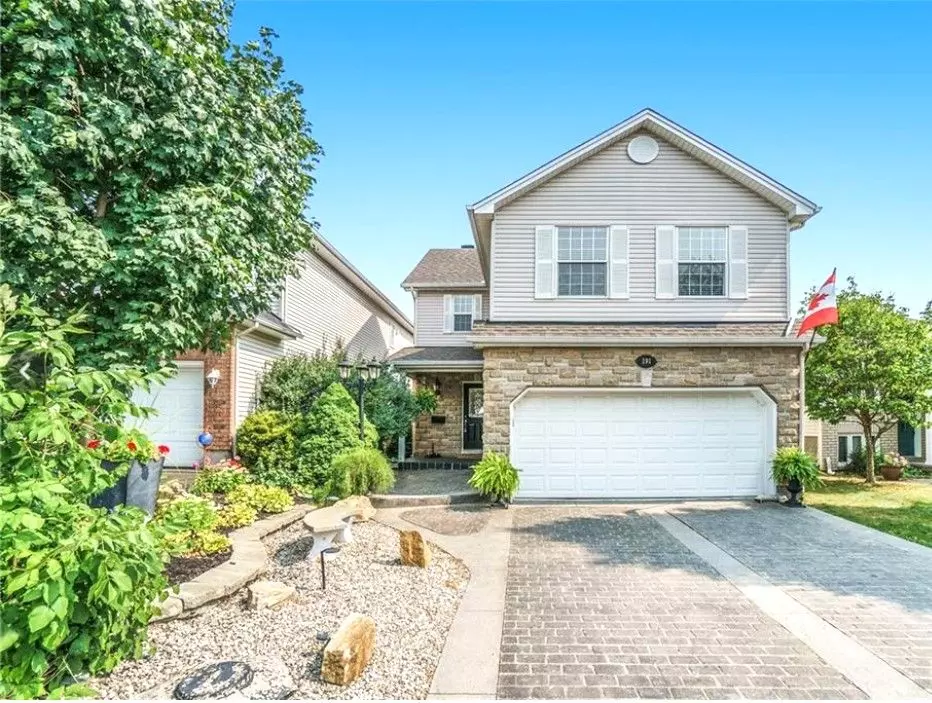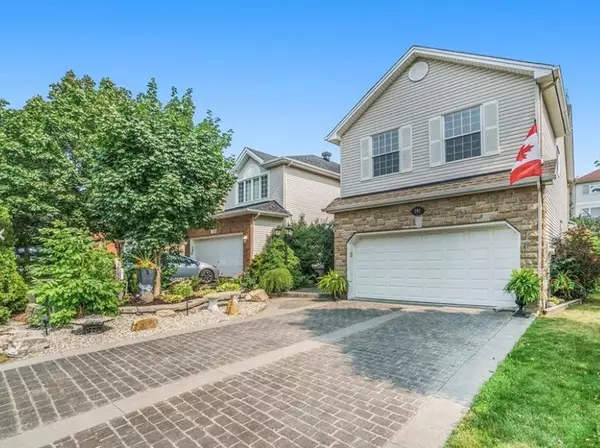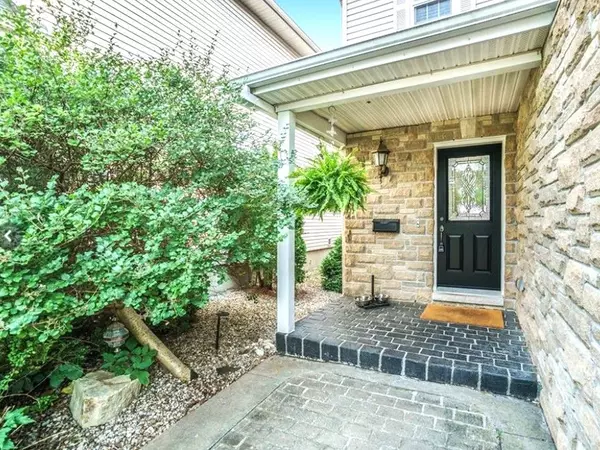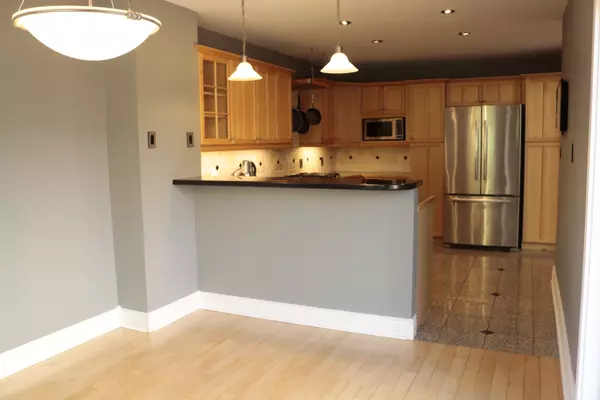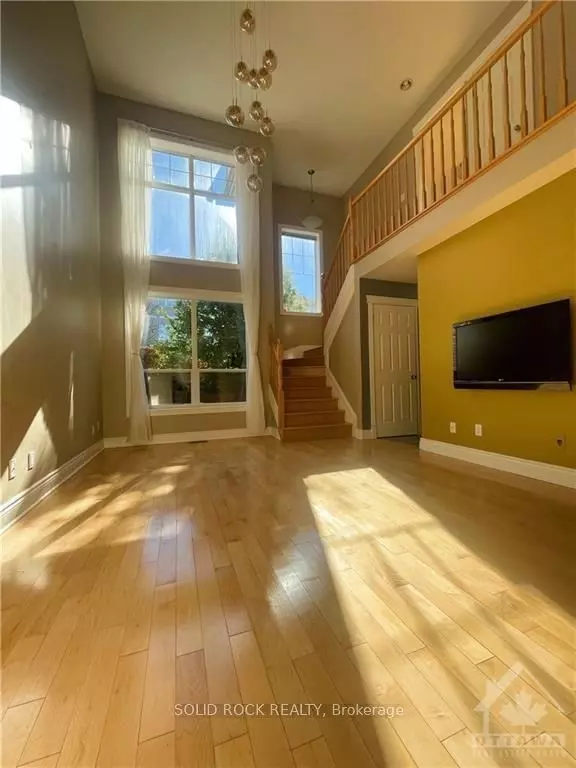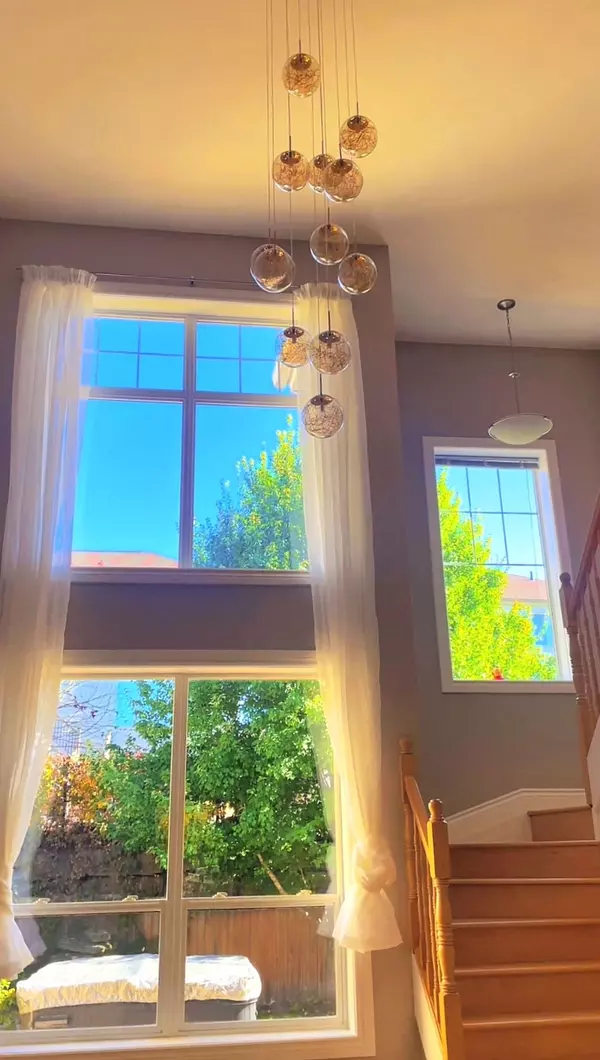$2,950
$2,950
For more information regarding the value of a property, please contact us for a free consultation.
4 Beds
3 Baths
SOLD DATE : 12/20/2024
Key Details
Sold Price $2,950
Property Type Single Family Home
Sub Type Detached
Listing Status Sold
Purchase Type For Sale
MLS Listing ID X11885621
Sold Date 12/20/24
Style 2-Storey
Bedrooms 4
Property Description
This immaculate home is situated on a quiet street surrounded by single-family homes and conveniently close to all amenities. It's just a short walk to the Trans Canada Trail and the NCC Greenbelt. The exterior features elegant brickwork and expansive interlocking in both the front and backyard for low-maintenance living. The main level boasts a bright office with built-in storage, soaring cathedral ceilings with double windows, and an eat-in kitchen with a dining area, breakfast bar, gas stove with a built-in downdraft range, and ample cabinetry. Upstairs, the master bedroom features vaulted ceilings, accompanied by two sun-filled additional bedrooms. Both the ensuite and main bathrooms were upgraded in 2021, and a second-floor laundry room adds extra convenience. The lower level offers a spacious recreation room and a large game/bar area that could easily be converted into a bedroom. The low-maintenance backyard includes a two-tiered patio, perfect for relaxation and entertaining. With refinished hardwood floors on both levels in 2022 and no carpet throughout. Newly installed Furnace in 2023.
Location
Province ON
County Ottawa
Community 9004 - Kanata - Bridlewood
Area Ottawa
Region 9004 - Kanata - Bridlewood
City Region 9004 - Kanata - Bridlewood
Rooms
Family Room No
Basement Finished
Kitchen 1
Separate Den/Office 1
Interior
Interior Features Auto Garage Door Remote
Cooling Central Air
Laundry Ensuite
Exterior
Parking Features Available
Garage Spaces 5.0
Pool None
Roof Type Asphalt Shingle
Total Parking Spaces 5
Building
Foundation Concrete
Read Less Info
Want to know what your home might be worth? Contact us for a FREE valuation!

Our team is ready to help you sell your home for the highest possible price ASAP
"My job is to find and attract mastery-based agents to the office, protect the culture, and make sure everyone is happy! "

