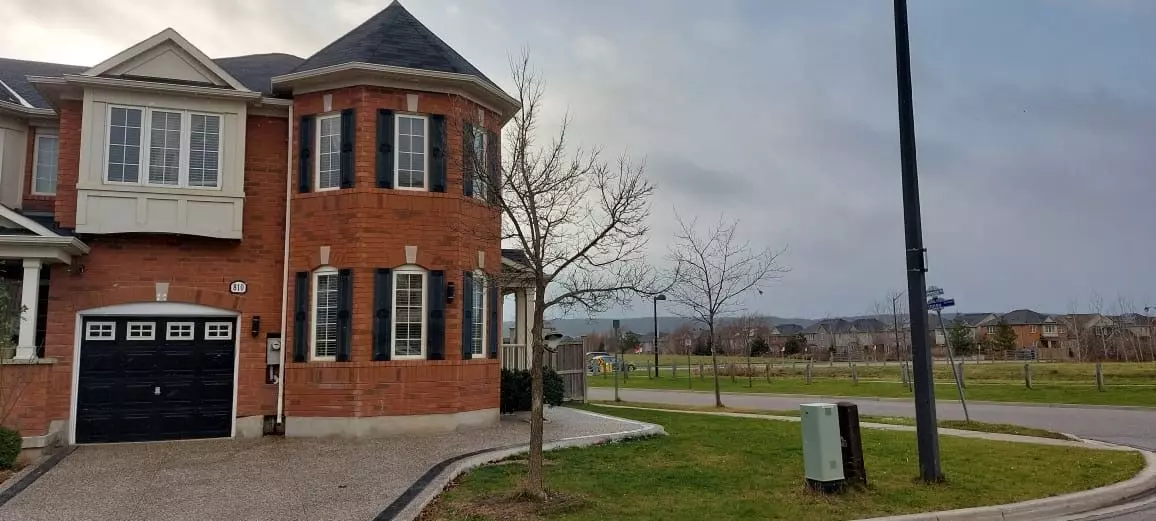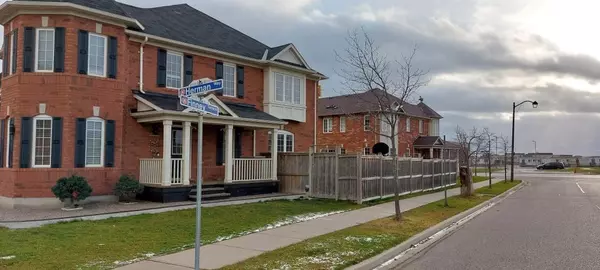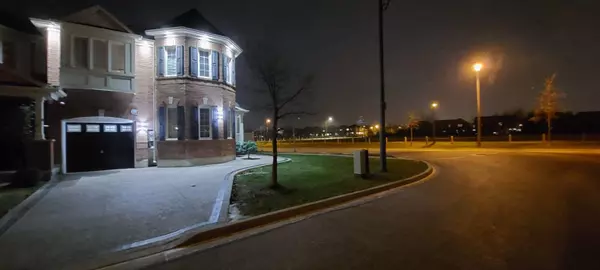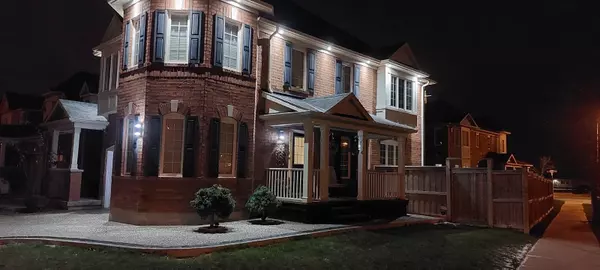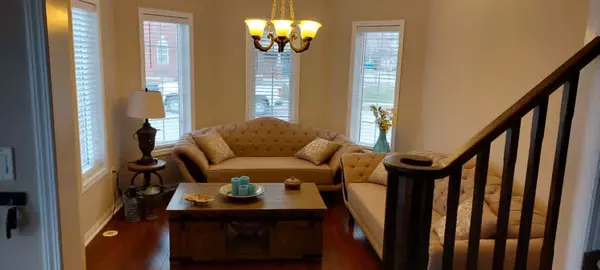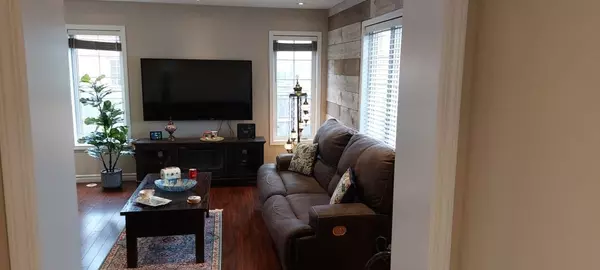$985,000
$1,030,000
4.4%For more information regarding the value of a property, please contact us for a free consultation.
4 Beds
4 Baths
SOLD DATE : 12/20/2024
Key Details
Sold Price $985,000
Property Type Townhouse
Sub Type Att/Row/Townhouse
Listing Status Sold
Purchase Type For Sale
Approx. Sqft 2000-2500
MLS Listing ID W11824264
Sold Date 12/20/24
Style 2-Storey
Bedrooms 4
Annual Tax Amount $3,753
Tax Year 2024
Property Description
Immaculate, Sun-Filled 3+1 Bedrooms, 4 Bath Home is on an open Premium Lot with Views of The Escarpment. Kitchen has been gorgeously upgraded with backsplash, ample counter space, stainless steel appliances, Breakfast Area with W/O to Private Yard. Beautiful Neutral Decor, Bamboo Floors, Int & Ext Potlights. Primary Bedroom features custom Built-In W/I Closet & Spa-Like 5Pc Ensuite. All Upgraded ELFs, Engineered Hardwood on Second Floor. Garage access to interior. This Smart Home is also Security Sys Equipped! Professionally Finished Basement features 1 Bedroom, 1 Bathroom, Living Room, and Storage Area. Conveniently Located Mere Minutes to Grocery, Schools, Shops & Parks!
Location
Province ON
County Halton
Community 1033 - Ha Harrison
Area Halton
Region 1033 - HA Harrison
City Region 1033 - HA Harrison
Rooms
Family Room Yes
Basement Finished
Kitchen 1
Separate Den/Office 1
Interior
Interior Features Sump Pump
Cooling Central Air
Exterior
Parking Features Private
Garage Spaces 3.0
Pool None
Roof Type Asphalt Shingle
Total Parking Spaces 3
Building
Foundation Unknown
Others
Security Features Carbon Monoxide Detectors,Security System,Smoke Detector
Read Less Info
Want to know what your home might be worth? Contact us for a FREE valuation!

Our team is ready to help you sell your home for the highest possible price ASAP
"My job is to find and attract mastery-based agents to the office, protect the culture, and make sure everyone is happy! "

