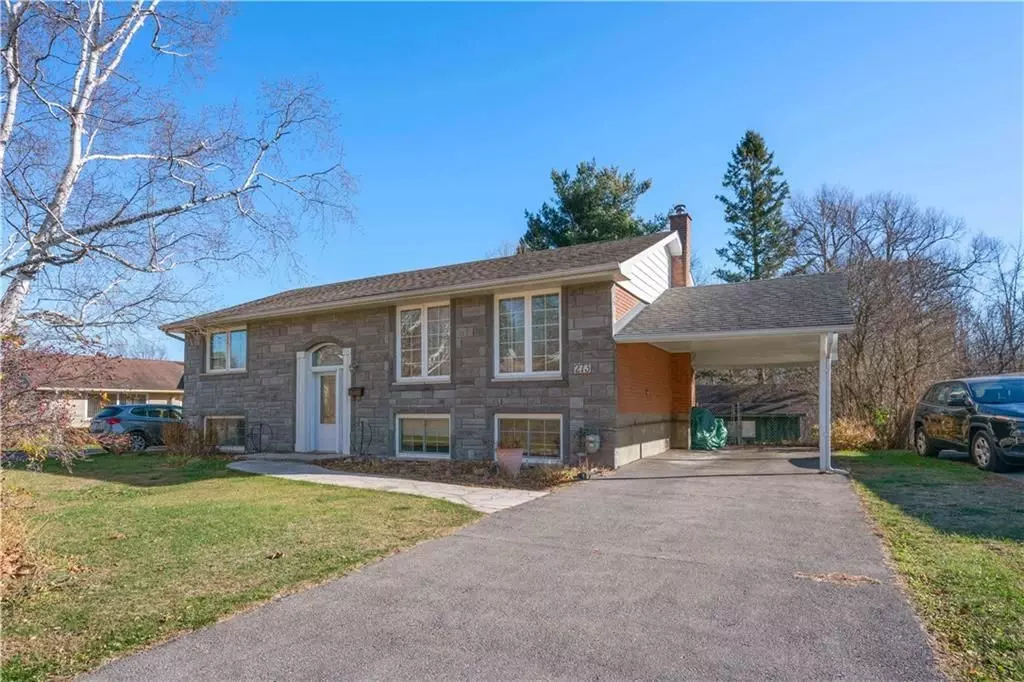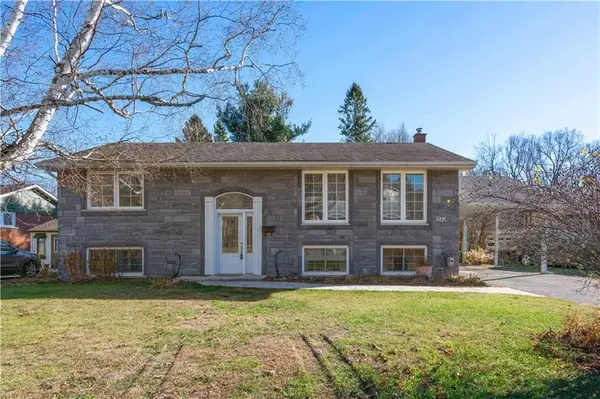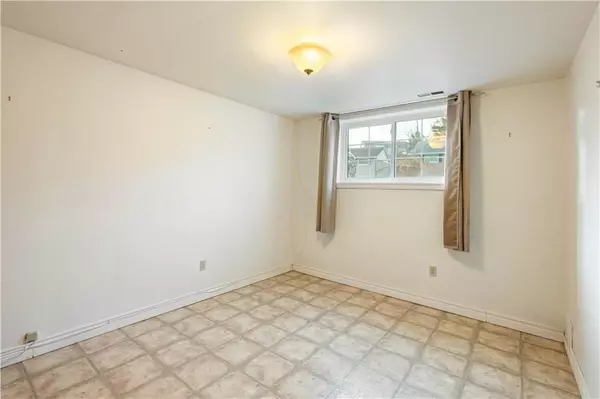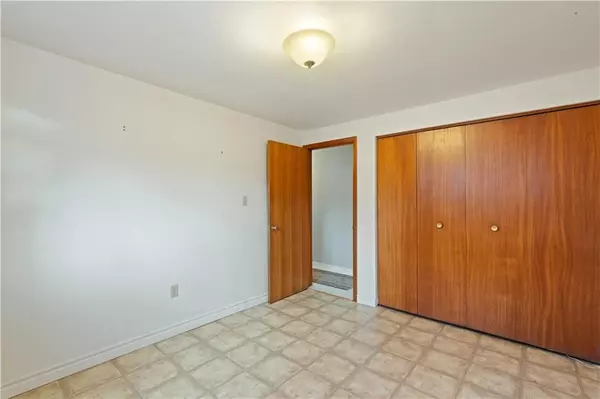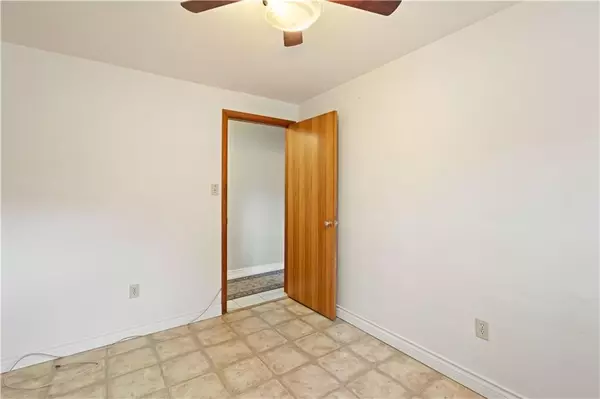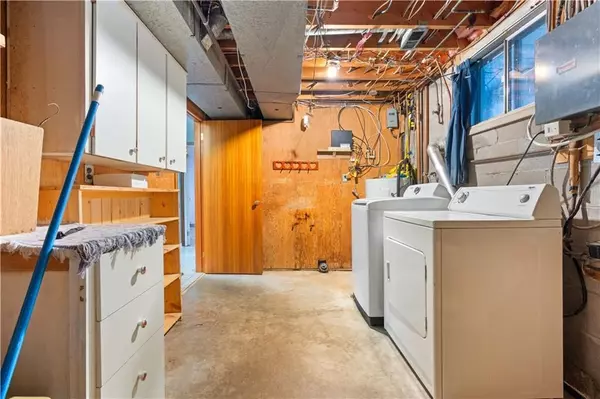$410,000
$452,000
9.3%For more information regarding the value of a property, please contact us for a free consultation.
4 Beds
3 Baths
SOLD DATE : 01/02/2025
Key Details
Sold Price $410,000
Property Type Single Family Home
Sub Type Detached
Listing Status Sold
Purchase Type For Sale
MLS Listing ID X10431960
Sold Date 01/02/25
Style Other
Bedrooms 4
Annual Tax Amount $3,354
Tax Year 2024
Property Description
Flooring: Vinyl, Flooring: Hardwood, Great opportunity, only two owners have lived in this home. Here's your chance to buy this well built, well cared for 2+2 bedroom Hi ranch bungalow in the city's northerly east end. Care and attention has been given throughout the years to the main concerns of home ownership such as windows, furnace and kitchen. Upgrades within the previous 5 years include the stone front, walkway, resurfaced driveway, generator and kitchen island. Very spacious main floor features the living room, dining area, kitchen with walkout to deck for BBQs overlooking the EP greenspace So no rear neighbours! The lower level which has two access points hosts the large family/rec room, utility/laundry room two bedrooms and a half bath that does have space for a shower. Easy access to the 401, shopping, dog park and a neighbourhood convenience store are all there for you. The enclosed gazebo would feel great with a hot tub.
for the handyman there is a 675 sq. ft. workshop. It is all here for you.
Location
Province ON
County Leeds & Grenville
Community 810 - Brockville
Area Leeds & Grenville
Zoning RESIDENTIAL
Region 810 - Brockville
City Region 810 - Brockville
Rooms
Family Room No
Basement Full, Finished
Kitchen 1
Separate Den/Office 2
Interior
Interior Features Unknown
Cooling Central Air
Fireplaces Type Other
Exterior
Exterior Feature Deck
Parking Features Unknown
Garage Spaces 3.0
Pool None
Roof Type Asphalt Shingle
Lot Frontage 70.0
Lot Depth 121.65
Total Parking Spaces 3
Building
Foundation Block
Others
Security Features Unknown
Read Less Info
Want to know what your home might be worth? Contact us for a FREE valuation!

Our team is ready to help you sell your home for the highest possible price ASAP
"My job is to find and attract mastery-based agents to the office, protect the culture, and make sure everyone is happy! "

