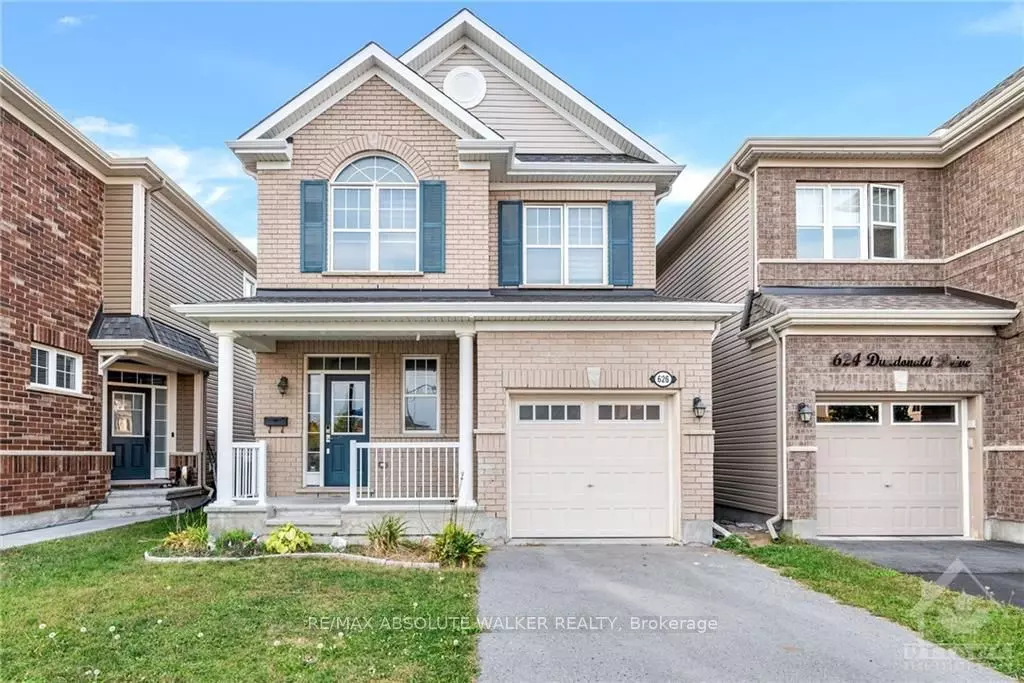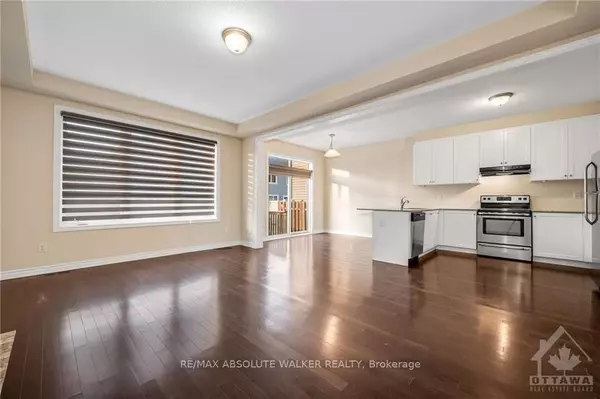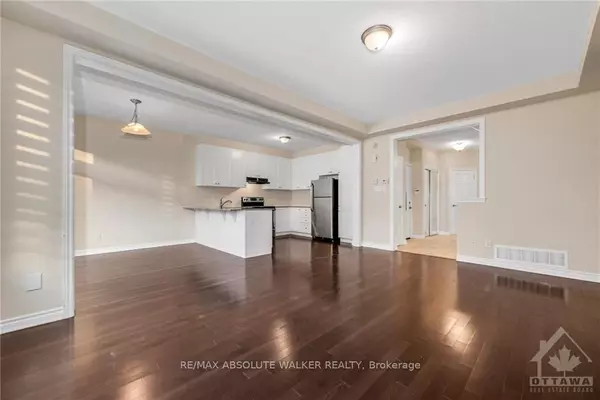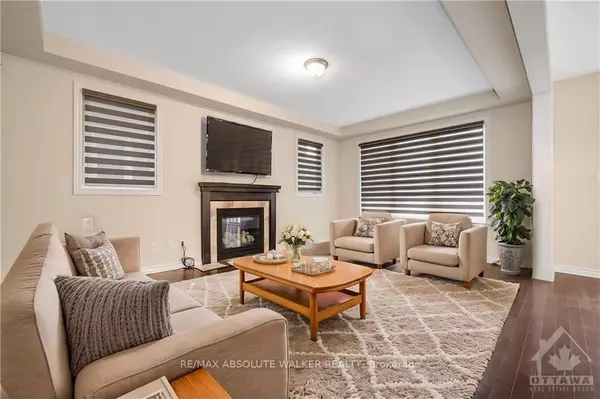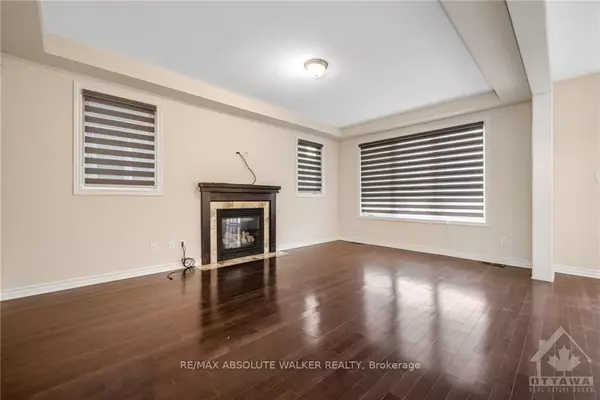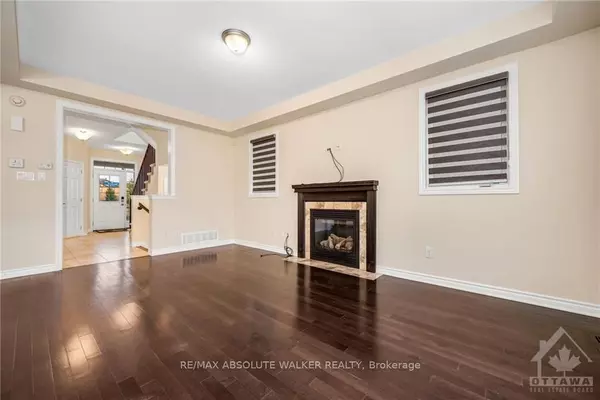$665,000
$680,000
2.2%For more information regarding the value of a property, please contact us for a free consultation.
3 Beds
3 Baths
SOLD DATE : 12/20/2024
Key Details
Sold Price $665,000
Property Type Single Family Home
Sub Type Detached
Listing Status Sold
Purchase Type For Sale
MLS Listing ID X11823750
Sold Date 12/20/24
Style 2-Storey
Bedrooms 3
Annual Tax Amount $4,479
Tax Year 2023
Property Description
Nestled within the family-friendly neighbourhood of Half Moon Bay,this charming 3 bedroom, 3 bathroom home, has been thoughtfully designed throughout. As you stepinside, you'll be greeted by a spacious open-concept layout that seamlessly weaves together the livingroom with cozy gas fireplace, the striking chefs kitchen with ample cabinetry and eating area with directaccess to the fenced backyard. 9ft ceilings grace the main floor and second level. Upstairs, the expansiveprimary bedroom presents a walk-in closet and 4 piece en-suite. Two additional sizeable bedrooms offerversatility, making them ideal for growing families, guests, or home offices. A full bathroom and laundryroom complete this level. The unfinished lower level presents a blank canvas for the next owners or a spacefor an abundance of storage. Steps to the neighbourhood park and close to restaurants, shopping, schoolsand more!
Location
Province ON
County Ottawa
Community 7711 - Barrhaven - Half Moon Bay
Area Ottawa
Zoning Resdiential
Region 7711 - Barrhaven - Half Moon Bay
City Region 7711 - Barrhaven - Half Moon Bay
Rooms
Family Room No
Basement Full, Unfinished
Kitchen 1
Interior
Interior Features None
Cooling Central Air
Fireplaces Number 1
Fireplaces Type Natural Gas
Exterior
Exterior Feature Deck
Parking Features Inside Entry
Garage Spaces 3.0
Pool None
Roof Type Unknown
Lot Frontage 29.96
Lot Depth 89.31
Total Parking Spaces 3
Building
Foundation Concrete
Read Less Info
Want to know what your home might be worth? Contact us for a FREE valuation!

Our team is ready to help you sell your home for the highest possible price ASAP
"My job is to find and attract mastery-based agents to the office, protect the culture, and make sure everyone is happy! "

