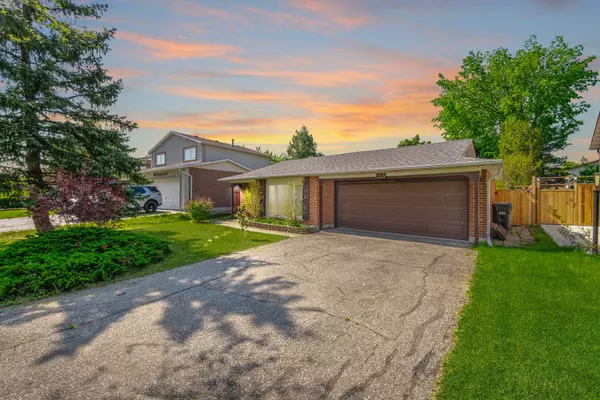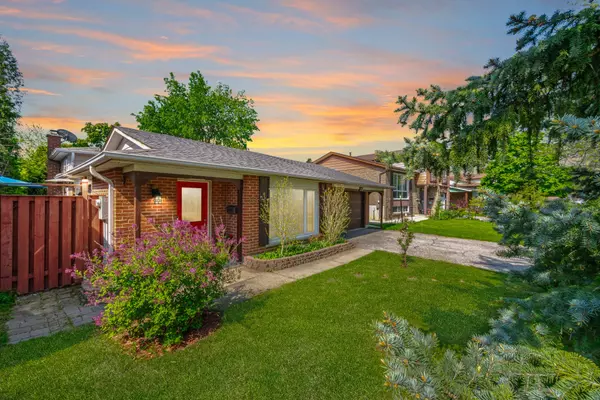$867,500
$880,000
1.4%For more information regarding the value of a property, please contact us for a free consultation.
4 Beds
2 Baths
SOLD DATE : 01/30/2025
Key Details
Sold Price $867,500
Property Type Single Family Home
Sub Type Detached
Listing Status Sold
Purchase Type For Sale
Subdivision Brampton North
MLS Listing ID W11881809
Sold Date 01/30/25
Style Backsplit 3
Bedrooms 4
Annual Tax Amount $4,521
Tax Year 2023
Property Sub-Type Detached
Property Description
Welcome to your perfect turn-key home, where all the bells and whistles await you! Nothing left to do but move in and enjoy this summer. Featuring 3+1 bedrooms & 2 fully updated bathrooms, this home exudes comfort and style.Step inside to find beautiful crown moulding and hardwood floors throughout, adding a touch of elegance to every room. The brand new custom true chef's kitchen in 2020 is a culinary dream, equipped with new top-of-the-line appliances and ample counter space.The bright lower basement offers additional living space with a 3-piece bathroom, a bedroom, and tons of storage. Perfect for guests or family.Outside, you'll discover a walk-out deck leading to a new hot tub and a private, mature backyard oasis. The professionally landscaped gardens are both beautiful and low-maintenance, providing a tranquil escape without the hassle.With a double car garage and ample parking for 6 cars, convenience is at your doorstep. Don't miss out on this gem, your dream home awaits! Steps to parks, schools, walking trails & amenities. Access door added from living/dining to garage for easy in and out access, chimney re-done with new gas fireplace 2021.
Location
Province ON
County Peel
Community Brampton North
Area Peel
Rooms
Family Room No
Basement Finished
Kitchen 1
Separate Den/Office 1
Interior
Interior Features Carpet Free
Cooling Central Air
Exterior
Parking Features Private Double
Garage Spaces 2.0
Pool None
Roof Type Asphalt Shingle
Lot Frontage 48.02
Lot Depth 110.0
Total Parking Spaces 6
Building
Foundation Unknown
Read Less Info
Want to know what your home might be worth? Contact us for a FREE valuation!

Our team is ready to help you sell your home for the highest possible price ASAP
"My job is to find and attract mastery-based agents to the office, protect the culture, and make sure everyone is happy! "






