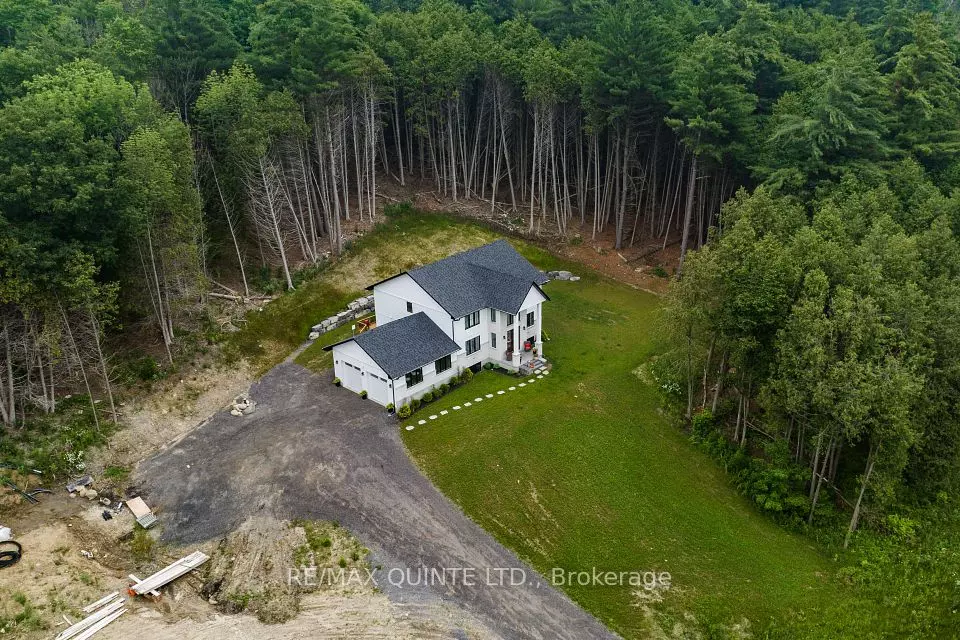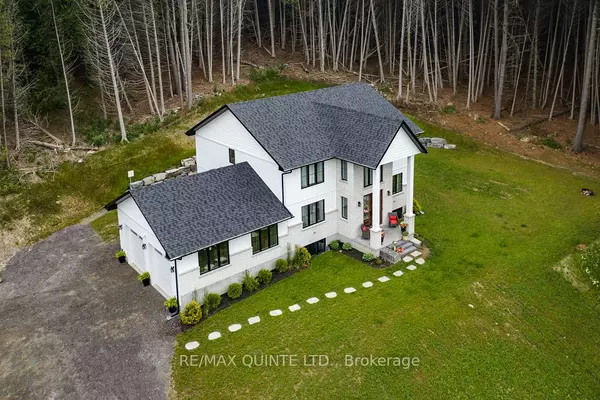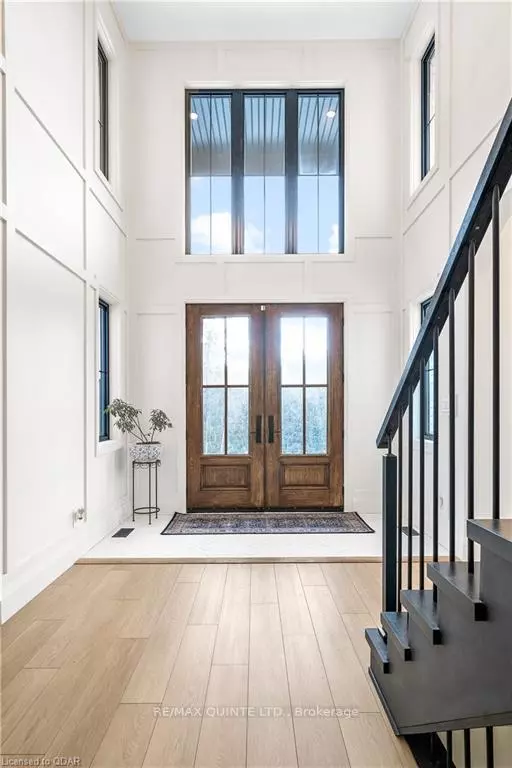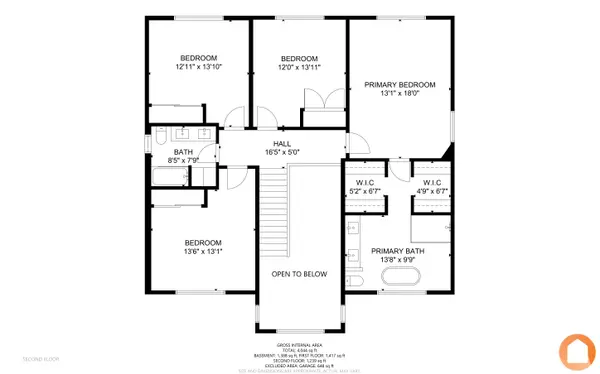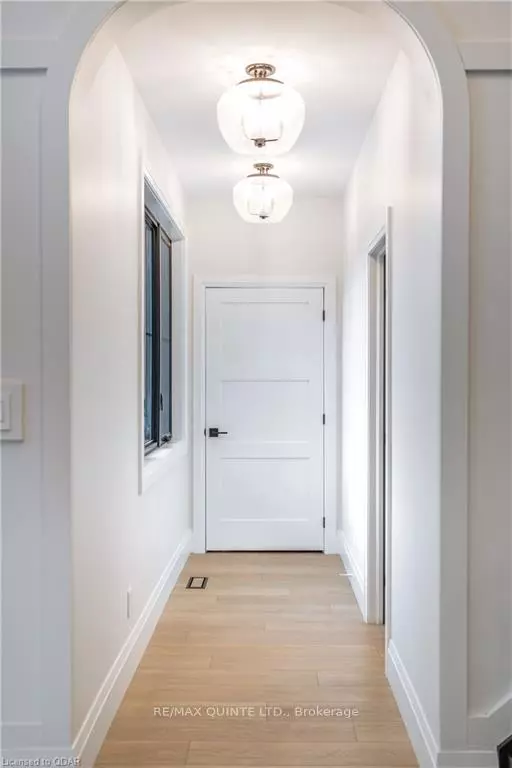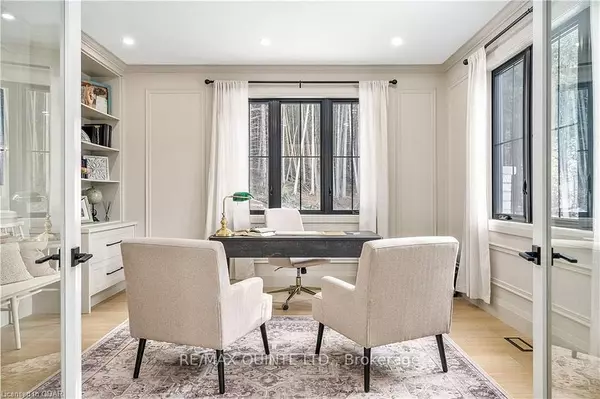$1,120,005
$999,000
12.1%For more information regarding the value of a property, please contact us for a free consultation.
4 Beds
3 Baths
0.5 Acres Lot
SOLD DATE : 12/21/2024
Key Details
Sold Price $1,120,005
Property Type Single Family Home
Sub Type Detached
Listing Status Sold
Purchase Type For Sale
Approx. Sqft 3500-5000
MLS Listing ID X9309011
Sold Date 12/21/24
Style 2-Storey
Bedrooms 4
Annual Tax Amount $7,089
Tax Year 2024
Lot Size 0.500 Acres
Property Description
225 County Road 30 where brand new farmhouse meets elegance - 4044 Sq Ft of the highest quality finishes. This 4 bedroom, 3 bathroom home is built on a stately lot in the charming harbour town of Brighton, Ontario. Upon entry, you are welcomed by 18 ft ceilings, a grande chandelier, detailed tile work, incredible wainscoting, and stunning staircase with wrought iron spindles. To the left of the grande entrance, is an arch doorway to main floor powder room; to the right a double door office and large windows; straight through is the large dining room, bookended by a gorgeous family room and jaw-dropping kitchen. This kitchen's design details are extraordinary. The tile up the wall, the window over the farm sink, the walk-in pantry with sink and coffee bar, the arch way to the laundry room, and the extra large refrigerator - Stunning. Stunning. Stunning. Come and see this brand new 2 storey and the gorgeous design details that will leave you saying, "I'm home".
Location
Province ON
County Northumberland
Community Brighton
Area Northumberland
Zoning A1
Region Brighton
City Region Brighton
Rooms
Family Room No
Basement Unfinished, Full
Kitchen 1
Interior
Interior Features Auto Garage Door Remote
Cooling Central Air
Fireplaces Number 1
Exterior
Exterior Feature Deck, Landscaped
Parking Features Private Double
Garage Spaces 6.0
Pool None
View Trees/Woods
Roof Type Shingles
Lot Frontage 184.7
Lot Depth 324.62
Total Parking Spaces 6
Building
Lot Description Irregular Lot
Foundation Poured Concrete
New Construction false
Others
Senior Community No
Security Features Carbon Monoxide Detectors,Smoke Detector
Read Less Info
Want to know what your home might be worth? Contact us for a FREE valuation!

Our team is ready to help you sell your home for the highest possible price ASAP
"My job is to find and attract mastery-based agents to the office, protect the culture, and make sure everyone is happy! "

