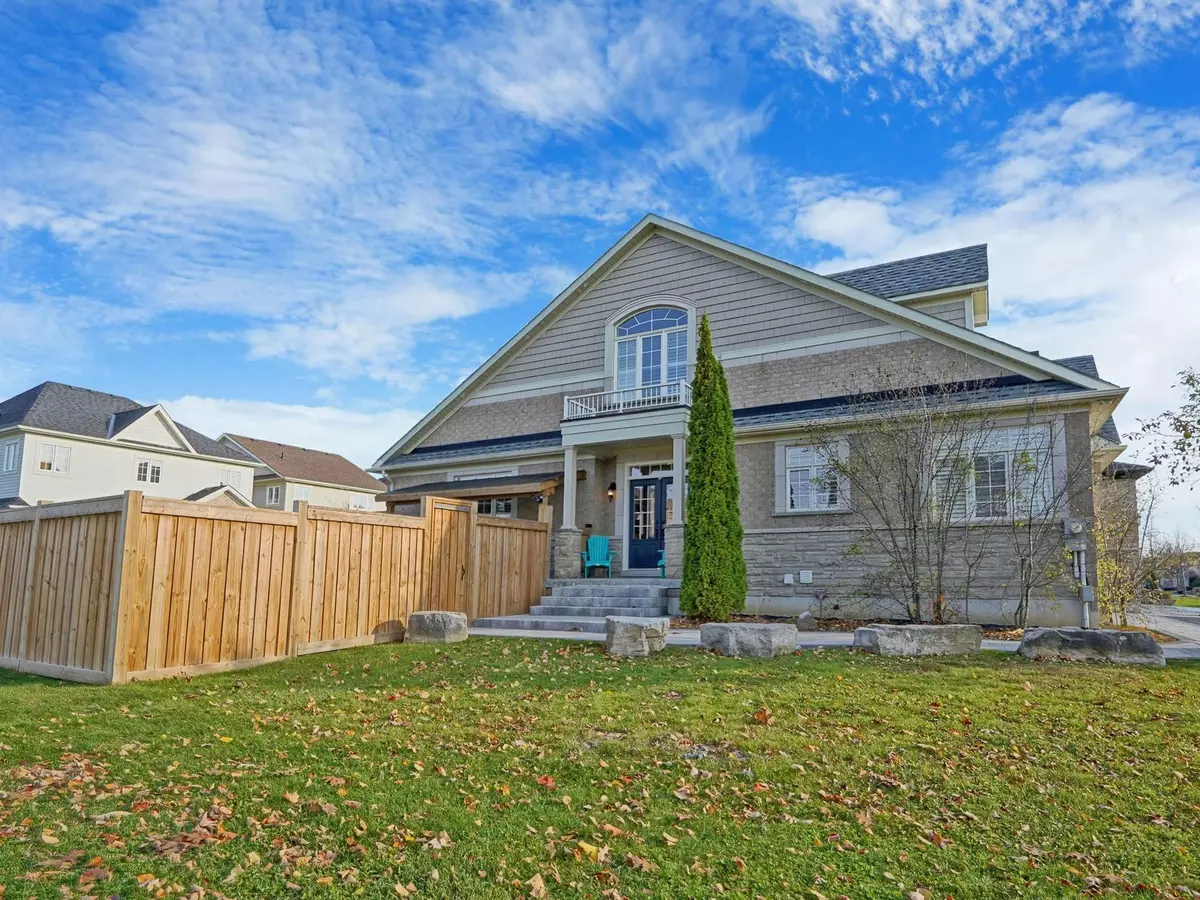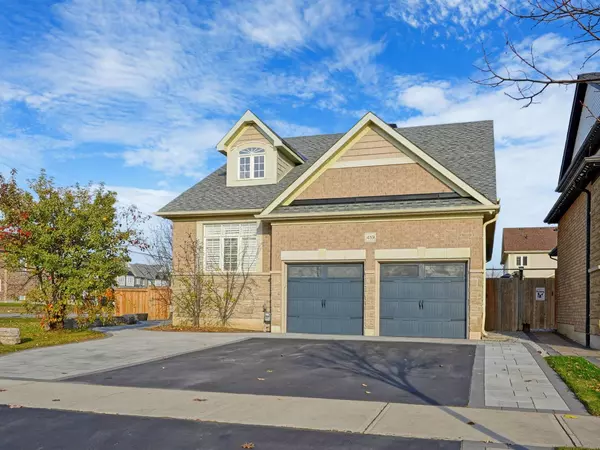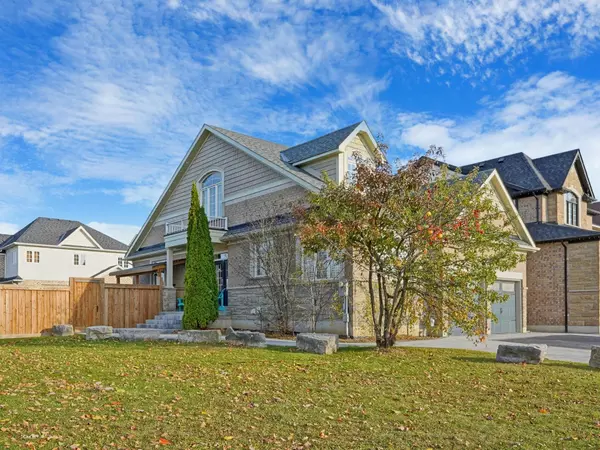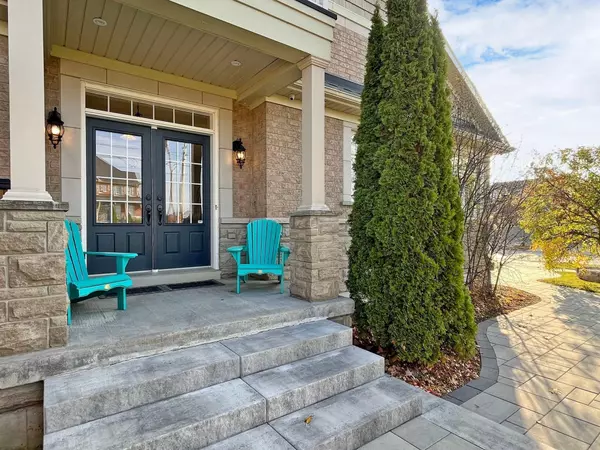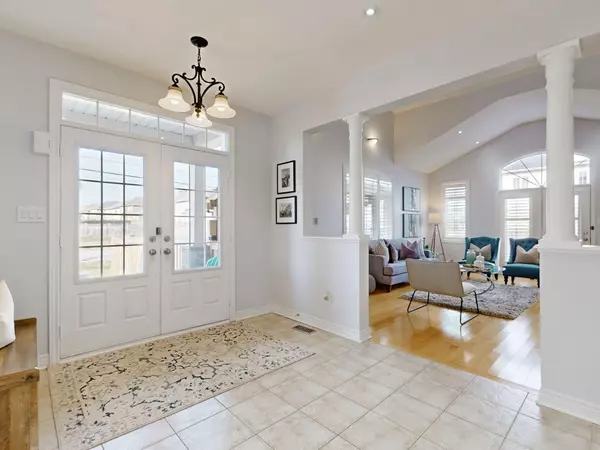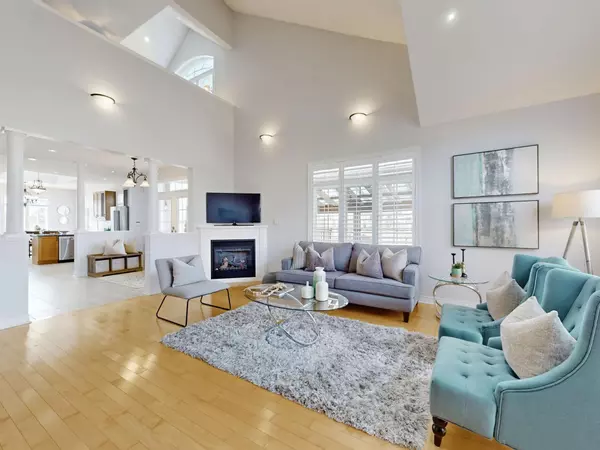$1,079,000
$1,098,800
1.8%For more information regarding the value of a property, please contact us for a free consultation.
3 Beds
4 Baths
SOLD DATE : 12/21/2024
Key Details
Sold Price $1,079,000
Property Type Single Family Home
Sub Type Detached
Listing Status Sold
Purchase Type For Sale
MLS Listing ID E10415062
Sold Date 12/21/24
Style Bungaloft
Bedrooms 3
Annual Tax Amount $6,094
Tax Year 2024
Property Description
Welcome to this Beautifully Designed Open-Concept Bungaloft Offering the Perfect Combination of Style, Comfort, and Functionality. This Grand Entrance Features a Professionally Landscaped Yard with Armor Stone and Interlocking Walkways! Bright and Spacious Kitchen with Skylight! Stainless Steel Appliances! Granite Counters! And a Large Eat-In Area!! This Open Concept Layout has a Spacious, Airy Feel Created by Soaring Cathedral Ceilings and an Abundance of Natural Light pouring in through the Skylight! Includes a Large Living Area that Features Vaulted Ceilings and a Gas Fireplace which is Perfect for both Entertaining and Everyday Living and also Includes a Generous Primary Bedroom with a 4-Piece Ensuite Bathroom!! The Second Floor Loft Area overlooks the Living Room, Creating an Open, Grand Feel and Includes a Second Bedroom with another 4-Piece Bathroom!! - Ideal for Children, Guests, or a Private Home Office!! The Basement is Fully Finished and adds incredible value to this home! Featuring a Separate, Covered Private Entrance to a Self-Contained In-Law Suite! Apartment & Income Potential!! Includes a Beautiful Open Concept Kitchen with Stainless Steel Appliances! Private Laundry! Large Open Living Area! The In-Law Suite also Boasts its own Fenced Private Backyard with a Patio for BBQ & Entertaining Making it an Ideal Space for Extended Family! Rare Oversized Landscaped Backyard features a Space to Enjoy summer BBQs on the Spacious Deck! Unwind in the Gazebo, or use the Shed for Additional Storage!!
Location
Province ON
County Durham
Community Bowmanville
Area Durham
Region Bowmanville
City Region Bowmanville
Rooms
Family Room Yes
Basement Finished, Separate Entrance
Kitchen 1
Separate Den/Office 1
Interior
Interior Features In-Law Suite, Primary Bedroom - Main Floor, Water Heater, Auto Garage Door Remote, In-Law Capability
Cooling Central Air
Exterior
Parking Features Private
Garage Spaces 6.0
Pool None
Roof Type Asphalt Shingle
Total Parking Spaces 6
Building
Foundation Poured Concrete
Others
Senior Community Yes
Read Less Info
Want to know what your home might be worth? Contact us for a FREE valuation!

Our team is ready to help you sell your home for the highest possible price ASAP
"My job is to find and attract mastery-based agents to the office, protect the culture, and make sure everyone is happy! "

