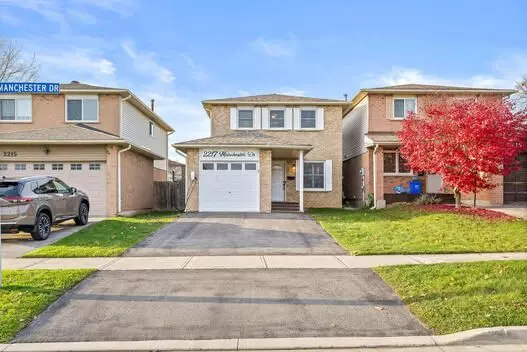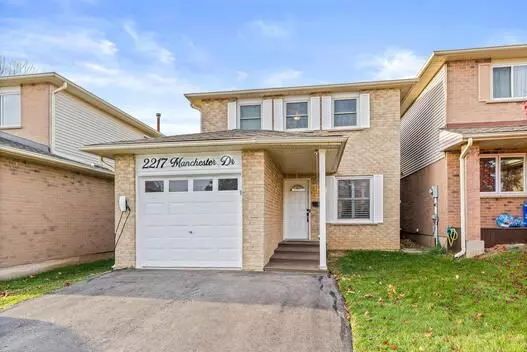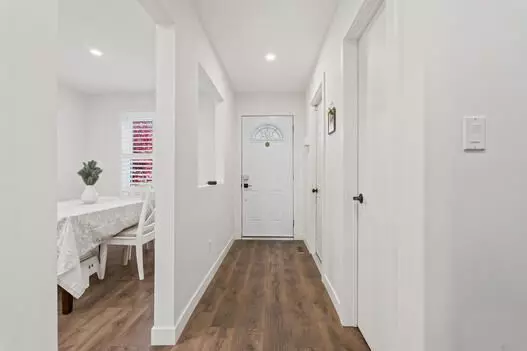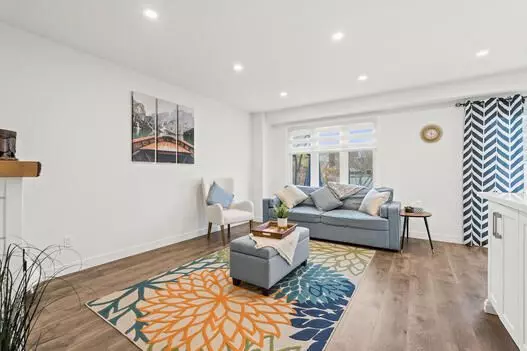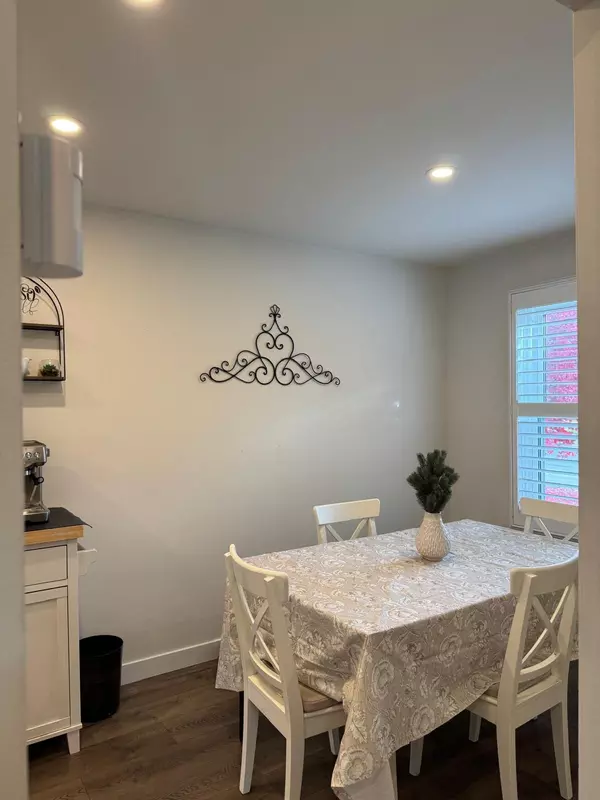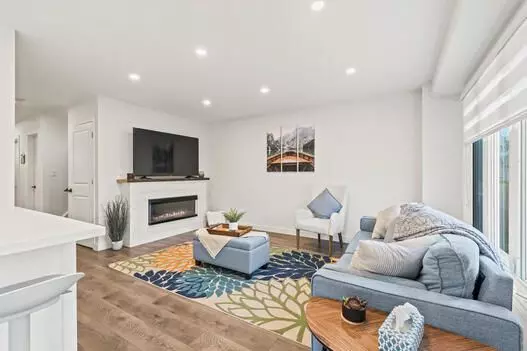$1,045,000
$1,099,000
4.9%For more information regarding the value of a property, please contact us for a free consultation.
3 Beds
3 Baths
SOLD DATE : 12/21/2024
Key Details
Sold Price $1,045,000
Property Type Single Family Home
Sub Type Detached
Listing Status Sold
Purchase Type For Sale
Approx. Sqft 1100-1500
MLS Listing ID W11247203
Sold Date 12/21/24
Style 2-Storey
Bedrooms 3
Annual Tax Amount $4,535
Tax Year 2024
Property Description
Move-In Ready Gem in Family-Friendly Brant Hills! Over 2,000Sqft of living space (including the basement)Welcome to this stunning and spacious 3-bedroom, 3-bathroom home, perfectly situated on a peaceful, mature lot in the sought-after Brant Hills neighborhood. This quiet street offers the ideal backdrop for family living. Step inside to a grand entrance featuring a newly upgraded staircase and elegant ('24) hallway flooring, complementing the fully carpet-free design. The modern updates continue with a renovated roof, windows, furnace, and A/C ('19),plus new elect. panel ('23) and EV charging connection ('23). The chefs kitchen boasts quartz countertops, sleek white shaker cabinets, stylish pot lights, and smart switches for added convenience. Entertain effortlessly on the newly upgraded deck ('24) or enjoy the professionally interlocked side and back yards ('22). With a new fridge ('24), integrated Ring Security system, and more, this home truly has it all. Don't miss your chance to own this move-in-ready masterpiece! Bigger lot size more than 3,600 Sqft (30'x120') This is a linked property.
Location
Province ON
County Halton
Community Brant Hills
Area Halton
Zoning R4
Region Brant Hills
City Region Brant Hills
Rooms
Family Room No
Basement Finished, Full
Kitchen 1
Interior
Interior Features Auto Garage Door Remote, Water Softener
Cooling Central Air
Fireplaces Number 1
Exterior
Parking Features Private
Garage Spaces 4.0
Pool None
Roof Type Shingles
Lot Frontage 30.0
Lot Depth 120.0
Total Parking Spaces 4
Building
Foundation Poured Concrete
Read Less Info
Want to know what your home might be worth? Contact us for a FREE valuation!

Our team is ready to help you sell your home for the highest possible price ASAP
"My job is to find and attract mastery-based agents to the office, protect the culture, and make sure everyone is happy! "

