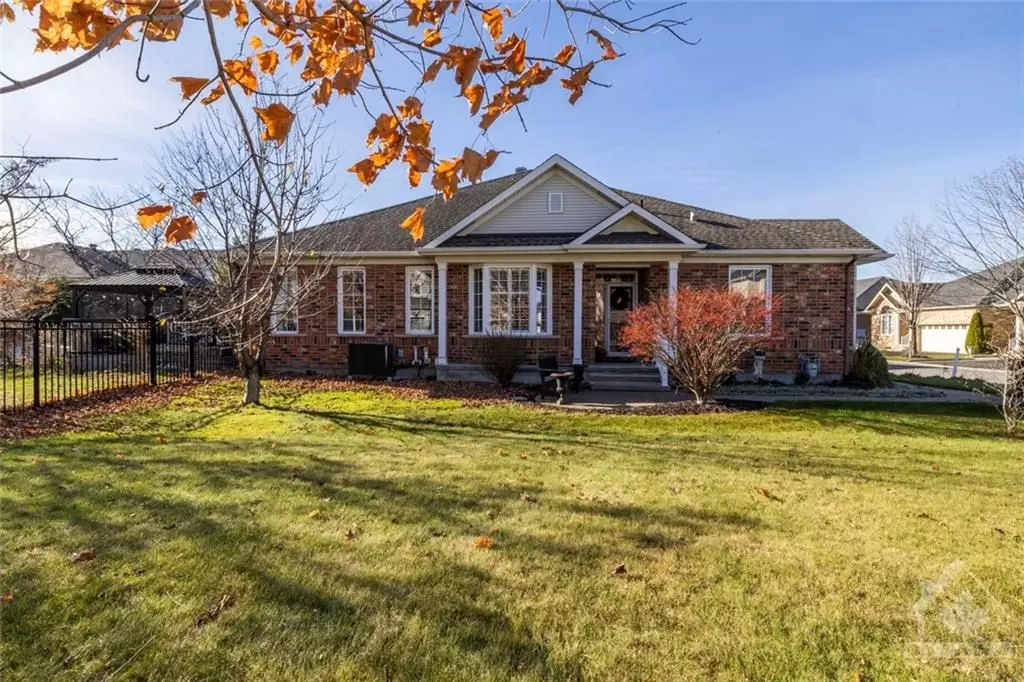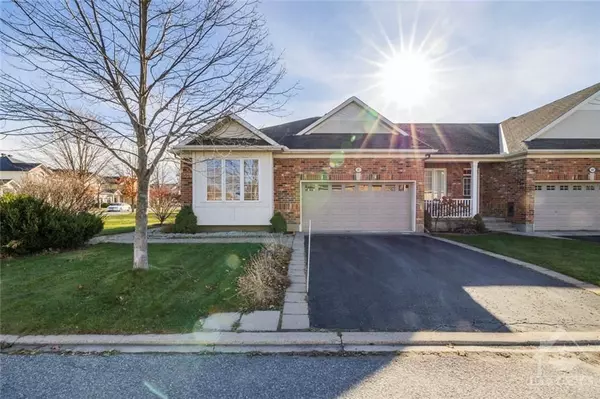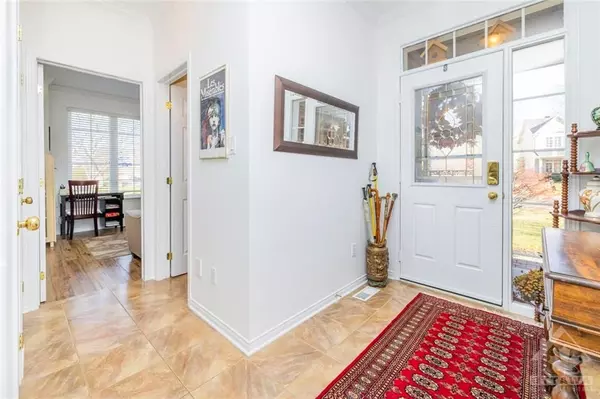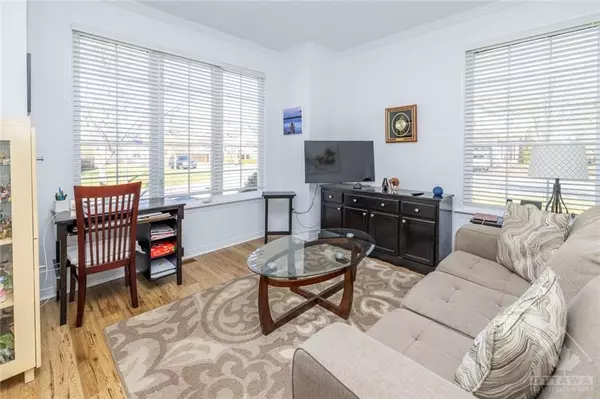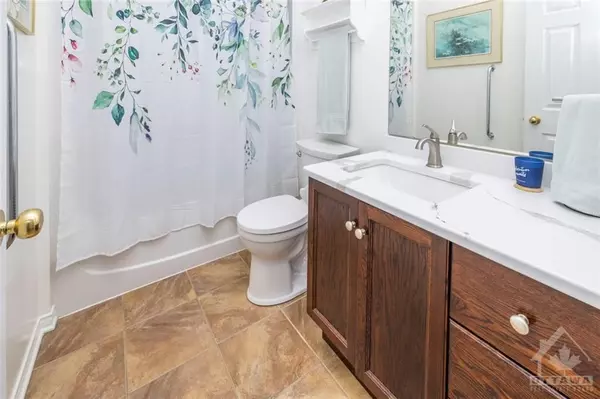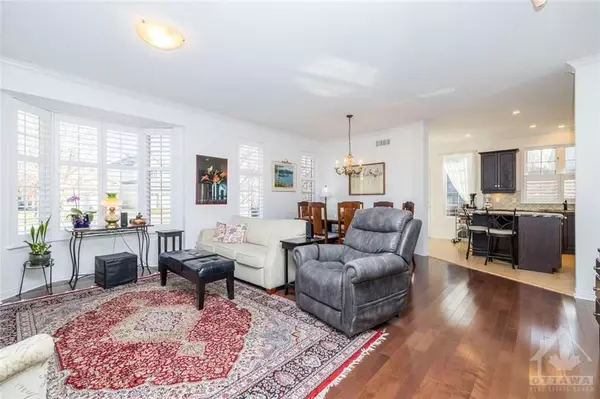$820,000
$820,000
For more information regarding the value of a property, please contact us for a free consultation.
3 Beds
3 Baths
SOLD DATE : 12/21/2024
Key Details
Sold Price $820,000
Property Type Townhouse
Sub Type Att/Row/Townhouse
Listing Status Sold
Purchase Type For Sale
MLS Listing ID X10429824
Sold Date 12/21/24
Style Bungalow
Bedrooms 3
Annual Tax Amount $5,139
Tax Year 2024
Property Description
Nestled in a tranquil corner of the sought-after neighbourhood of Stonebridge, know for it's appeal to golf enthusiasts, this 3 bedroom 3 bathroom bungalow sits on one of the larger lots with an irrigation system. Designed with comfort and functionality in mind, this home is ideal for those looking to downsize without compromising on space or style.
The sun-filled open-plan living and dining room provides a warm and inviting space for entertaining. The eat-in kitchen has direct access to a spacious deck, complete with a gazebo, perfect for outdoor dining or peaceful afternoons. The generous primary bedroom features a beautifully newly renovated ensuite. On the lower level, you'll find a cozy family room with gas fireplace, a third bedroom and a convenient 3 piece bathroom, a craft room as well as plenty of storage space.
Enjoy the perfect blend of quiet living and thoughtful design in this charming bungalow that offers a welcoming and comfortable retreat tucked away in Stonebridge., Flooring: Hardwood, Flooring: Ceramic, Flooring: Carpet Wall To Wall
Location
Province ON
County Ottawa
Community 7708 - Barrhaven - Stonebridge
Area Ottawa
Zoning Residential
Region 7708 - Barrhaven - Stonebridge
City Region 7708 - Barrhaven - Stonebridge
Rooms
Family Room Yes
Basement Full, Finished
Kitchen 1
Separate Den/Office 1
Interior
Interior Features Unknown
Cooling Central Air
Fireplaces Number 1
Fireplaces Type Natural Gas
Exterior
Parking Features Inside Entry
Garage Spaces 4.0
Pool None
Roof Type Asphalt Shingle
Lot Frontage 46.1
Lot Depth 119.62
Total Parking Spaces 4
Building
Foundation Concrete
Others
Security Features Unknown
Read Less Info
Want to know what your home might be worth? Contact us for a FREE valuation!

Our team is ready to help you sell your home for the highest possible price ASAP
"My job is to find and attract mastery-based agents to the office, protect the culture, and make sure everyone is happy! "

