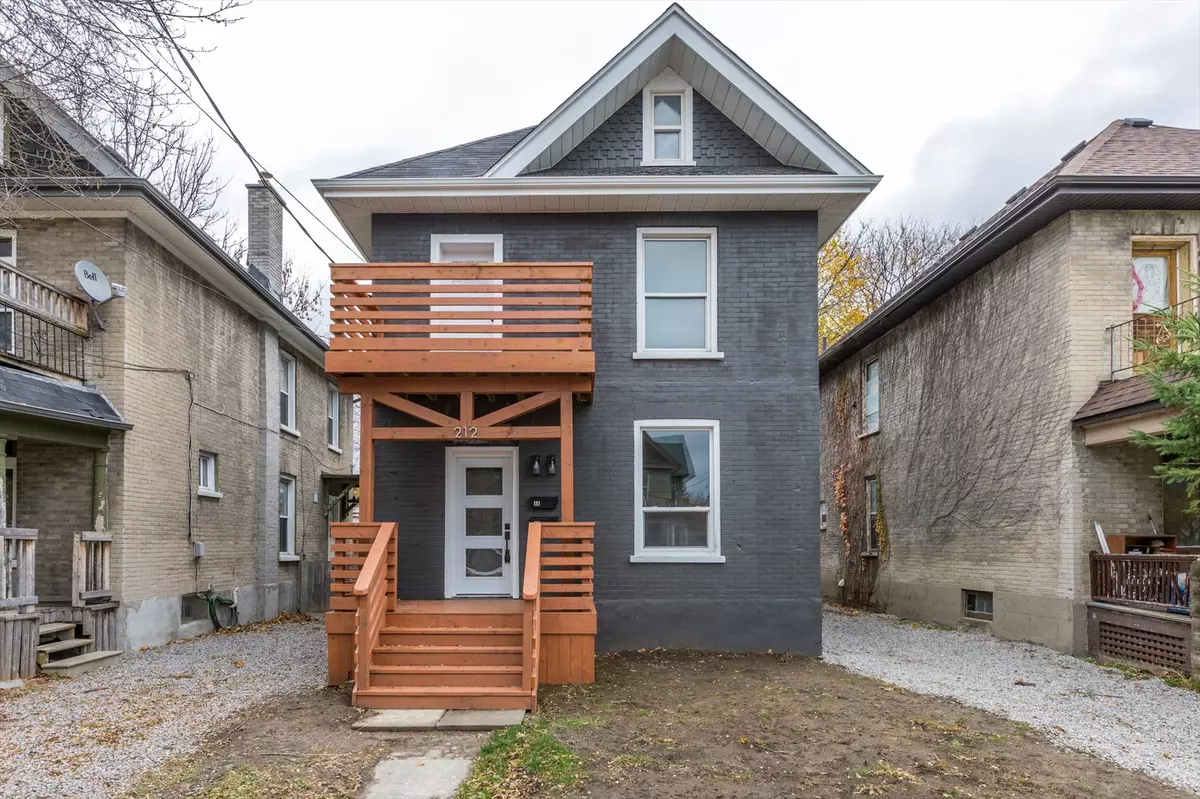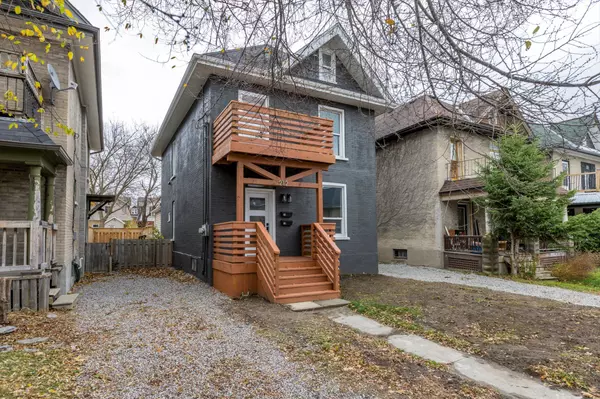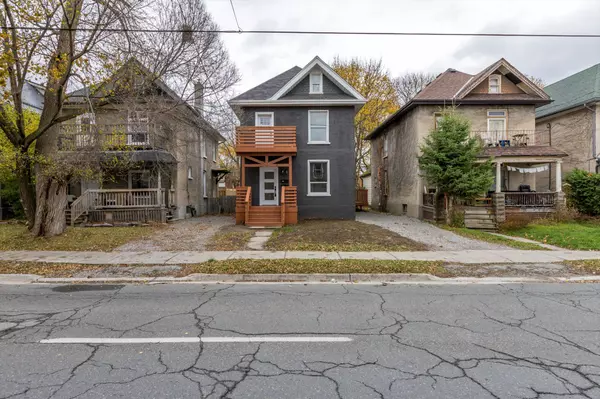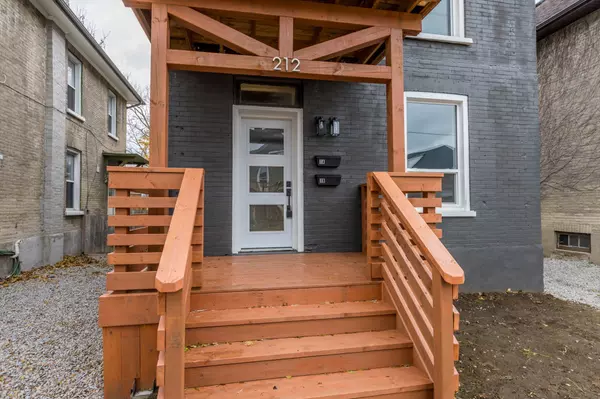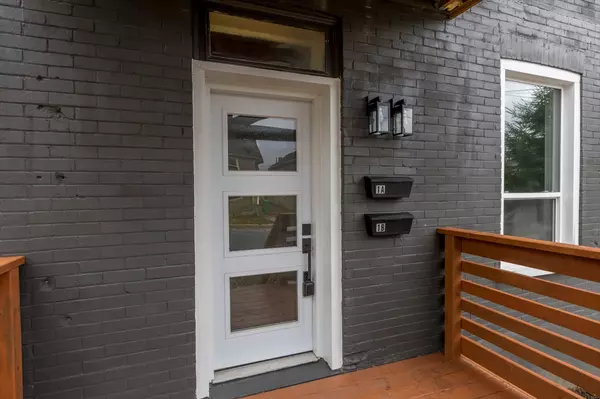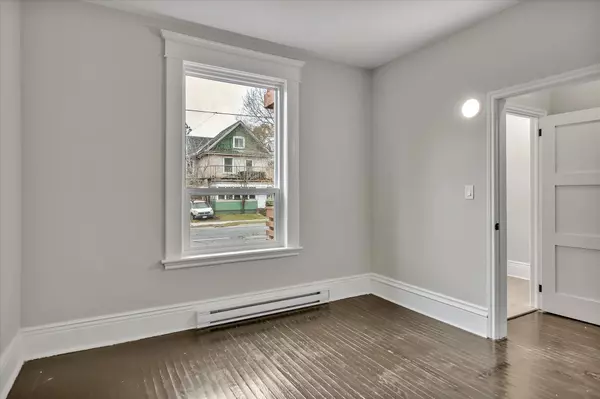$540,000
$569,000
5.1%For more information regarding the value of a property, please contact us for a free consultation.
5 Beds
3 Baths
SOLD DATE : 12/20/2024
Key Details
Sold Price $540,000
Property Type Multi-Family
Sub Type Duplex
Listing Status Sold
Purchase Type For Sale
Approx. Sqft 2000-2500
MLS Listing ID X10421726
Sold Date 12/20/24
Style 2 1/2 Storey
Bedrooms 5
Annual Tax Amount $3,565
Tax Year 2024
Property Description
Income Opportunity is knocking with this newly renovated legal Duplex. This beautiful duplex has been renovated and updated from top to bottom, inside and out with updated bathrooms, new paint and drywall, new doors inside and out, updated kitchens, refreshed floors, a Fantastic 3rd level loft, new exterior paint, soffit, fascia, an inviting new porch, deck and balcony, it just has to be seen! This two unit property boasts a 3 bedroom, 2 bath upper level with laundry, balcony, and an amazing new loft with workspace. The main floor is a 2 bedroom, 1 bath unit with an entrance off the kitchen that walks out to a new deck. The units and bedrooms are large and offer an opportunity for an incredible income stream. Each unit has its own hydro meter, laundry and hot water tanks. 212 Park St N is in a downtown area that gives access to public transit, schools, shopping, trails, recreational activities, and community events! Added bonus is that the duplex is vacant and offers vacant possession. Set your own rents! Don't wait too long.... Invest now in this opportunity to have a turnkey rental property!
Location
Province ON
County Peterborough
Community Downtown
Area Peterborough
Region Downtown
City Region Downtown
Rooms
Family Room No
Basement Full
Kitchen 2
Interior
Interior Features Carpet Free, Separate Heating Controls, Separate Hydro Meter
Cooling None
Exterior
Exterior Feature Deck, Lighting, Porch, Year Round Living
Parking Features Available, Lane, Private
Garage Spaces 3.0
Pool None
Roof Type Asphalt Shingle
Lot Frontage 31.8
Lot Depth 98.6
Total Parking Spaces 3
Building
Foundation Stone
Others
Security Features Smoke Detector
Read Less Info
Want to know what your home might be worth? Contact us for a FREE valuation!

Our team is ready to help you sell your home for the highest possible price ASAP
"My job is to find and attract mastery-based agents to the office, protect the culture, and make sure everyone is happy! "

