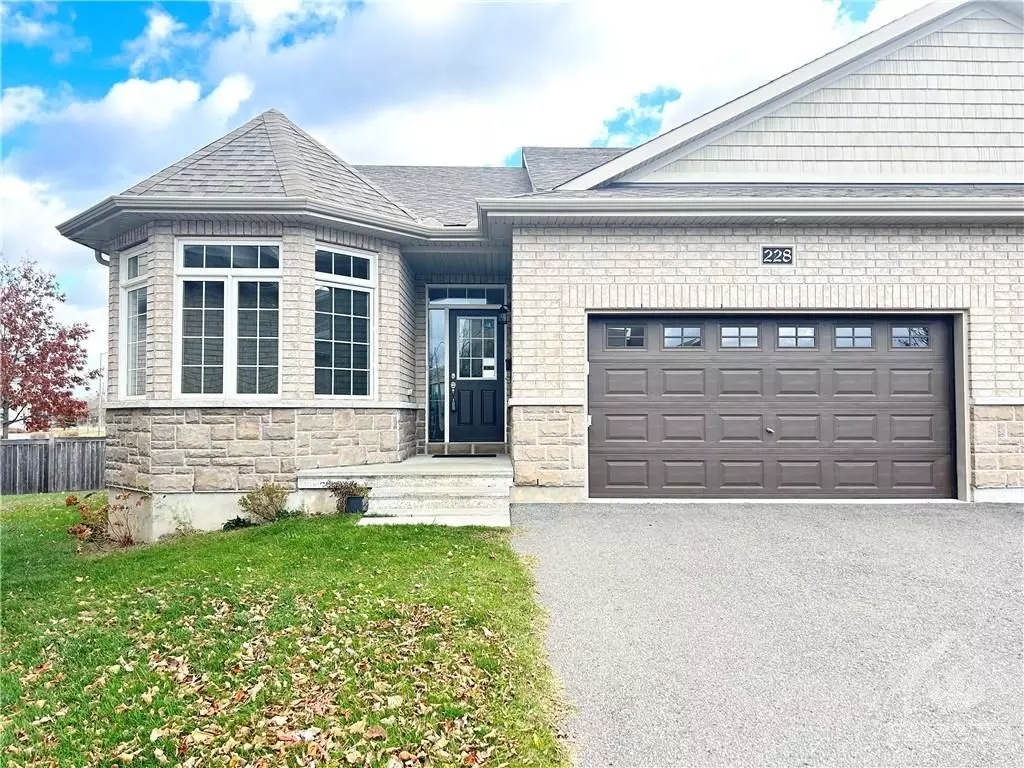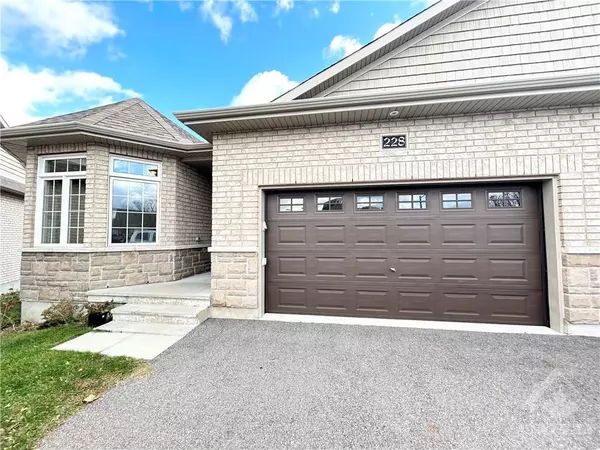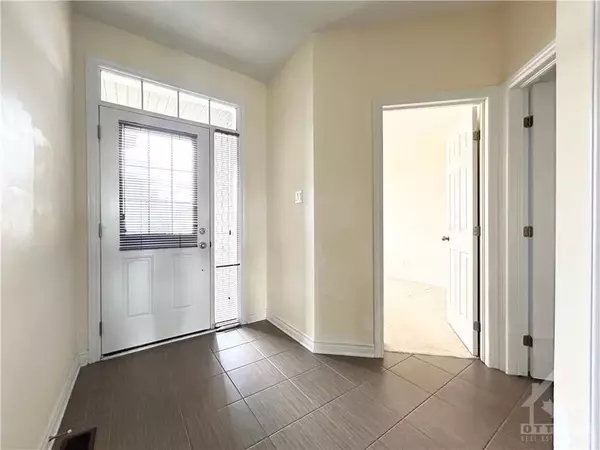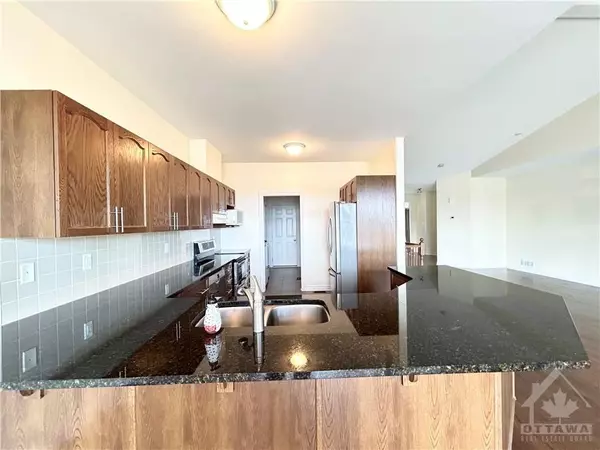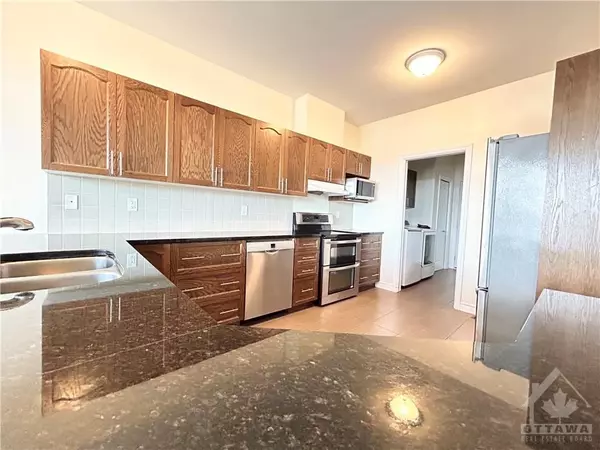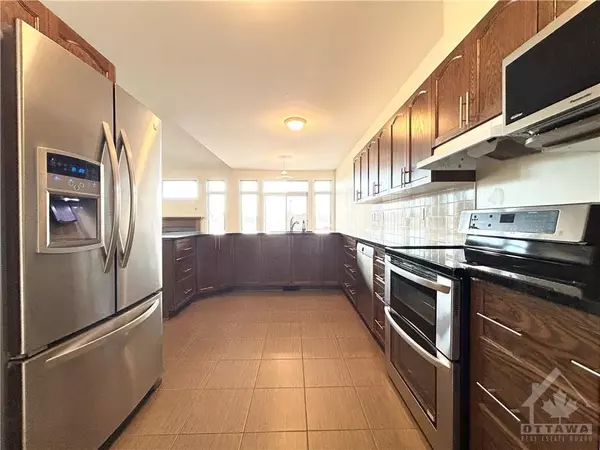$2,900
$2,900
For more information regarding the value of a property, please contact us for a free consultation.
3 Beds
3 Baths
SOLD DATE : 12/23/2024
Key Details
Sold Price $2,900
Property Type Multi-Family
Sub Type Semi-Detached
Listing Status Sold
Purchase Type For Sale
MLS Listing ID X10419691
Sold Date 12/23/24
Style 2-Storey
Bedrooms 3
Property Description
Flooring: Tile, Flooring: Hardwood, Deposit: 5800, Flooring: Laminate, Discover a wonderful living opportunity in this beautiful 3-bedroom, 3-bath semi-detached double garage bungalow located in Hunt Club. No real neighbours! This home features an open-concept design, filled with natural light and generous living space. The large kitchen is equipped with stainless steel appliances, sparkling granite countertops, and ample cabinetry for all your storage needs. The living and dining area offers a cozy ambiance with a gas fireplace and large windows that let in plenty of sunlight. On the main floor, you'll find a full bathroom, laundry room, and two spacious bedrooms, including a primary suite with en-suite bathroom. The fully finished basement boasts high ceilings, a large family room, an additional bedroom, and abundant storage space. Outside, enjoy a backyard perfect for children or outdoor relaxation in the warmer months. Ideally located near parks, shopping, and public transit.
Location
Province ON
County Ottawa
Community 4806 - Hunt Club
Area Ottawa
Zoning Residential
Region 4806 - Hunt Club
City Region 4806 - Hunt Club
Rooms
Family Room No
Basement Full, Finished
Kitchen 1
Separate Den/Office 1
Interior
Interior Features Unknown
Cooling Central Air
Laundry Ensuite
Exterior
Parking Features Inside Entry
Garage Spaces 6.0
Pool None
Roof Type Unknown
Total Parking Spaces 6
Building
Foundation Concrete Block
Others
Security Features Unknown
Read Less Info
Want to know what your home might be worth? Contact us for a FREE valuation!

Our team is ready to help you sell your home for the highest possible price ASAP
"My job is to find and attract mastery-based agents to the office, protect the culture, and make sure everyone is happy! "

