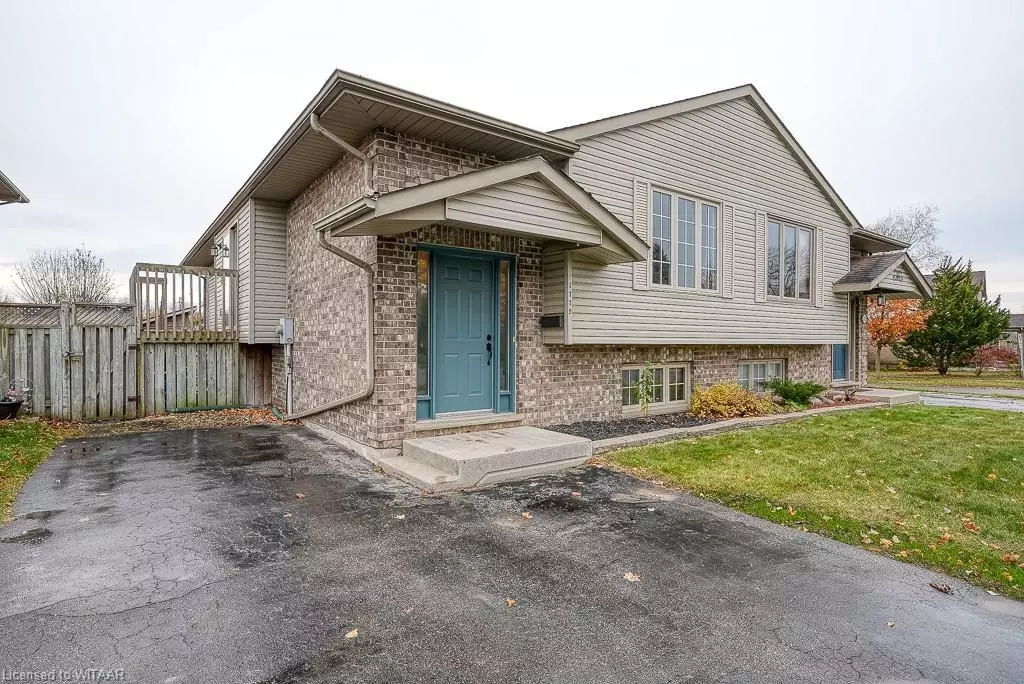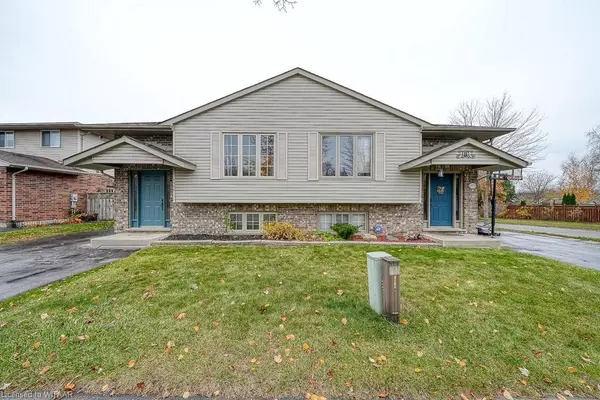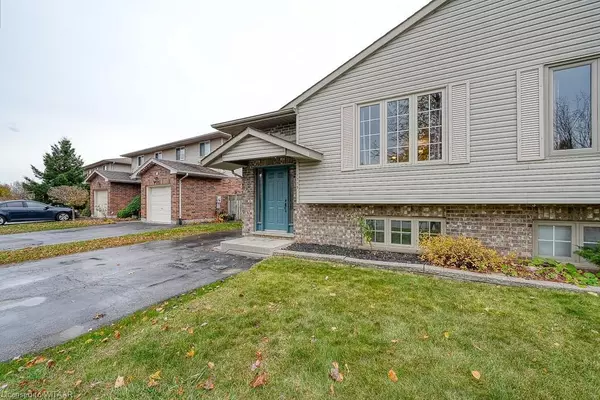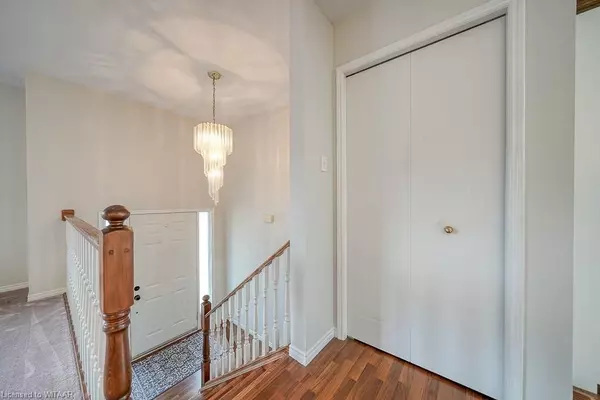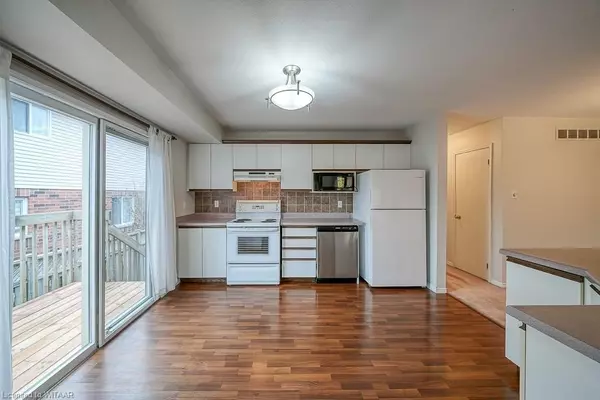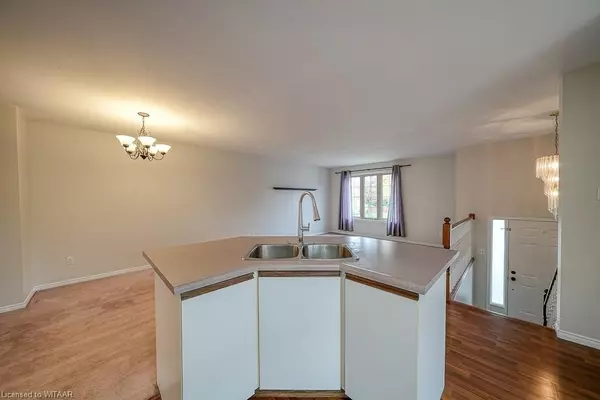$511,000
$519,000
1.5%For more information regarding the value of a property, please contact us for a free consultation.
3 Beds
2 Baths
1,443 SqFt
SOLD DATE : 12/23/2024
Key Details
Sold Price $511,000
Property Type Multi-Family
Sub Type Semi-Detached
Listing Status Sold
Purchase Type For Sale
Square Footage 1,443 sqft
Price per Sqft $354
MLS Listing ID X10744810
Sold Date 12/23/24
Style Bungalow-Raised
Bedrooms 3
Annual Tax Amount $2,761
Tax Year 2023
Property Description
Charming Raised Ranch Bungalow with Ample Outdoor Space and Development Potential! Welcome to this inviting raised ranch bungalow, offering a comfortable and versatile layout perfect for families or those seeking extra space. With 3 bedrooms and 2 full baths, this home boasts an open-concept main floor, blending style and functionality. The primary bedroom opens onto a cozy deck through patio doors, creating an indoor-outdoor retreat complete with a beautiful pergola for shade and relaxation on the decks lower level. The spacious basement rec room is cozy with a gas fireplace not to mention tons of natural light; the beauty of the raised ranch design. Plus there remains some unfinished space with potential to add an additional bedroom or whatever you heart desires to expand the living space. Outside, the fully fenced yard provides ample room for outdoor activities, featuring a good-sized storage shed, and plenty of space for entertaining. Easily access the backyard through the gate from the laneway, the patio doors off the kitchen or the patio doors off the primary bedroom! The choice is yours. Conveniently located close to parks, schools, shopping, and only minutes to Fanshawe College as well as minutes to the 401! This property offers the perfect blend of suburban charm and accessibility. Don't miss your chance to make this versatile bungalow your new home!
Location
Province ON
County Middlesex
Community East I
Area Middlesex
Zoning R2-3
Region East I
City Region East I
Rooms
Basement Partially Finished, Full
Kitchen 1
Interior
Interior Features Sump Pump
Cooling Central Air
Fireplaces Number 1
Laundry In Basement
Exterior
Exterior Feature Deck
Parking Features Private, Other
Garage Spaces 3.0
Pool None
Roof Type Shingles
Lot Frontage 32.87
Total Parking Spaces 3
Building
Foundation Poured Concrete
New Construction false
Others
Senior Community No
Security Features Carbon Monoxide Detectors,Smoke Detector
Read Less Info
Want to know what your home might be worth? Contact us for a FREE valuation!

Our team is ready to help you sell your home for the highest possible price ASAP
"My job is to find and attract mastery-based agents to the office, protect the culture, and make sure everyone is happy! "

