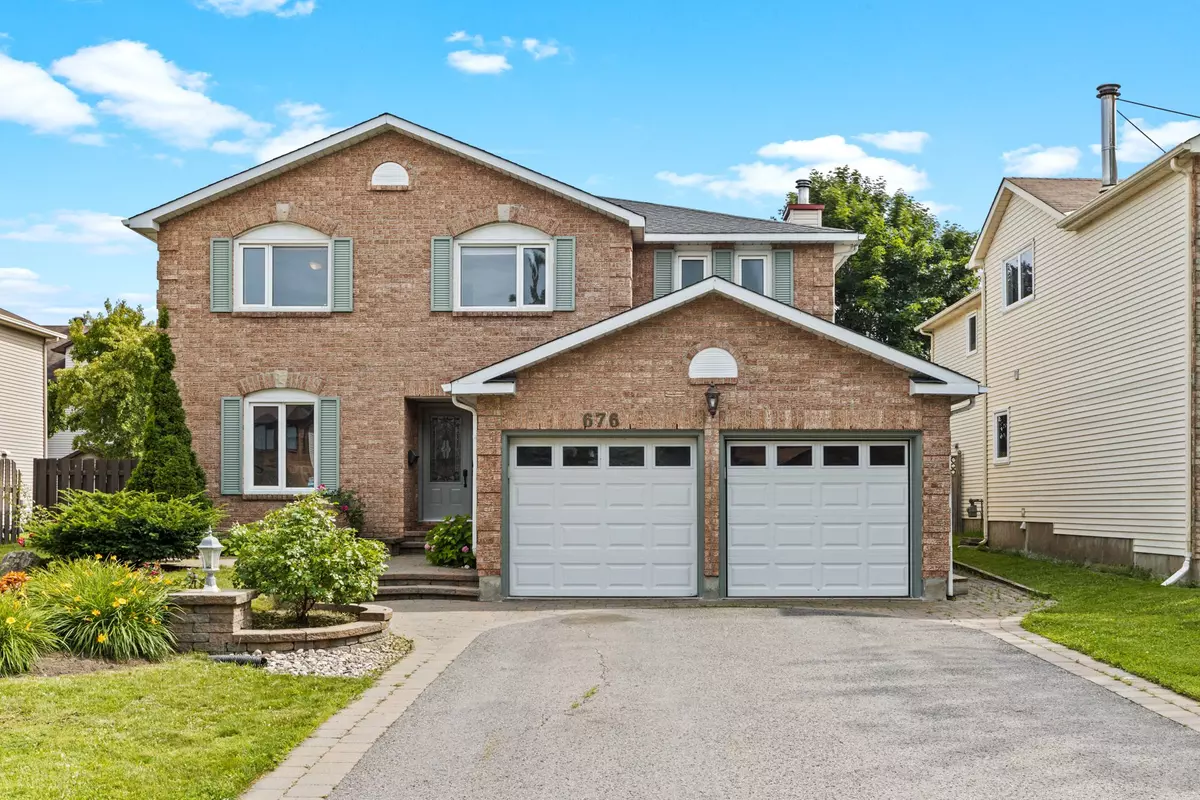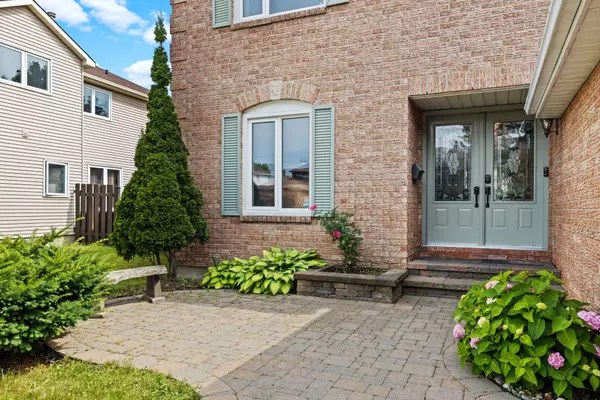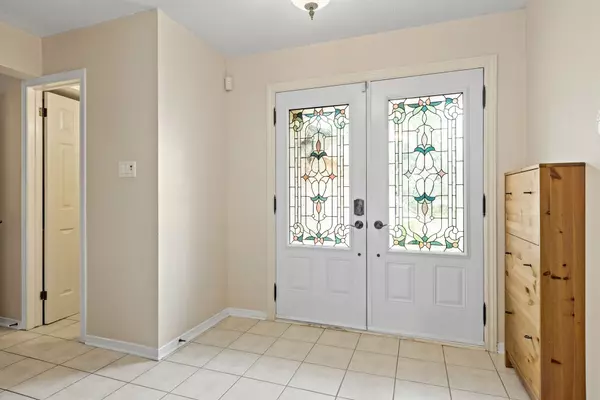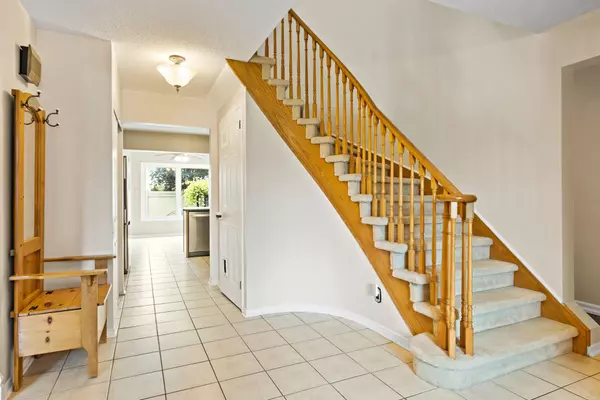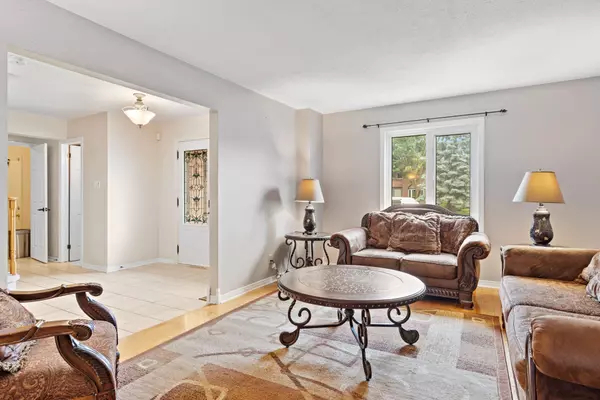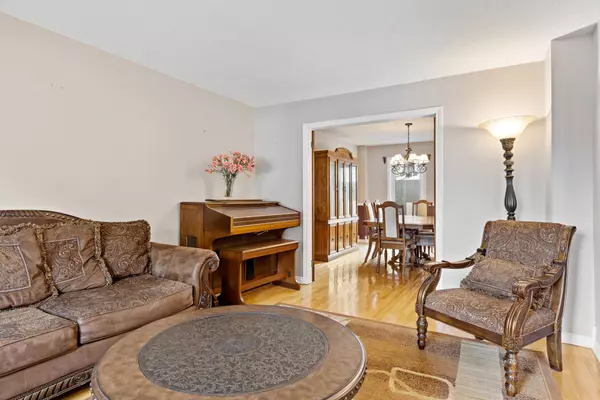$745,000
$789,900
5.7%For more information regarding the value of a property, please contact us for a free consultation.
5 Beds
4 Baths
SOLD DATE : 12/23/2024
Key Details
Sold Price $745,000
Property Type Single Family Home
Sub Type Detached
Listing Status Sold
Purchase Type For Sale
MLS Listing ID X9361566
Sold Date 12/23/24
Style 2-Storey
Bedrooms 5
Annual Tax Amount $5,130
Tax Year 2024
Property Description
Step into this beautiful 4+1 bedroom, 4 bathroom home featuring a double garage. The second garage has been transformed into a cozy, heated spare room perfect for a workspace or recreational activities. As you enter, elegant ceramic tiling guide you to a sunlit solarium-style eating area that overlooks a fully fenced backyard, complete with a charming gazebo. From there, continue into the renovated family room, where a wood fireplace creates a cozy atmosphere. The main floor also boasts a practical mud/laundry room with side entrance. Entertain in the spacious living and dining rooms enhanced by hardwood floors and elegant French doors. A beautiful, curved staircase brings you upstairs to four generous bedrooms, including the expansive master bedroom. This master suite offers a tranquil sitting area, a walk-in closet, and a jacuzzi bath. The downstairs area provides additional living space, including a fifth bedroom and an exercise room. Steps away from schools, grocery, park, library.
Location
Province ON
County Ottawa
Community Ottawa
Area Ottawa
Region Ottawa
City Region Ottawa
Rooms
Family Room Yes
Basement Finished
Kitchen 1
Separate Den/Office 1
Interior
Interior Features None
Cooling Central Air
Exterior
Parking Features Private
Garage Spaces 5.0
Pool None
Roof Type Asphalt Shingle
Lot Frontage 49.87
Lot Depth 100.07
Total Parking Spaces 5
Building
Foundation Poured Concrete
Read Less Info
Want to know what your home might be worth? Contact us for a FREE valuation!

Our team is ready to help you sell your home for the highest possible price ASAP
"My job is to find and attract mastery-based agents to the office, protect the culture, and make sure everyone is happy! "

