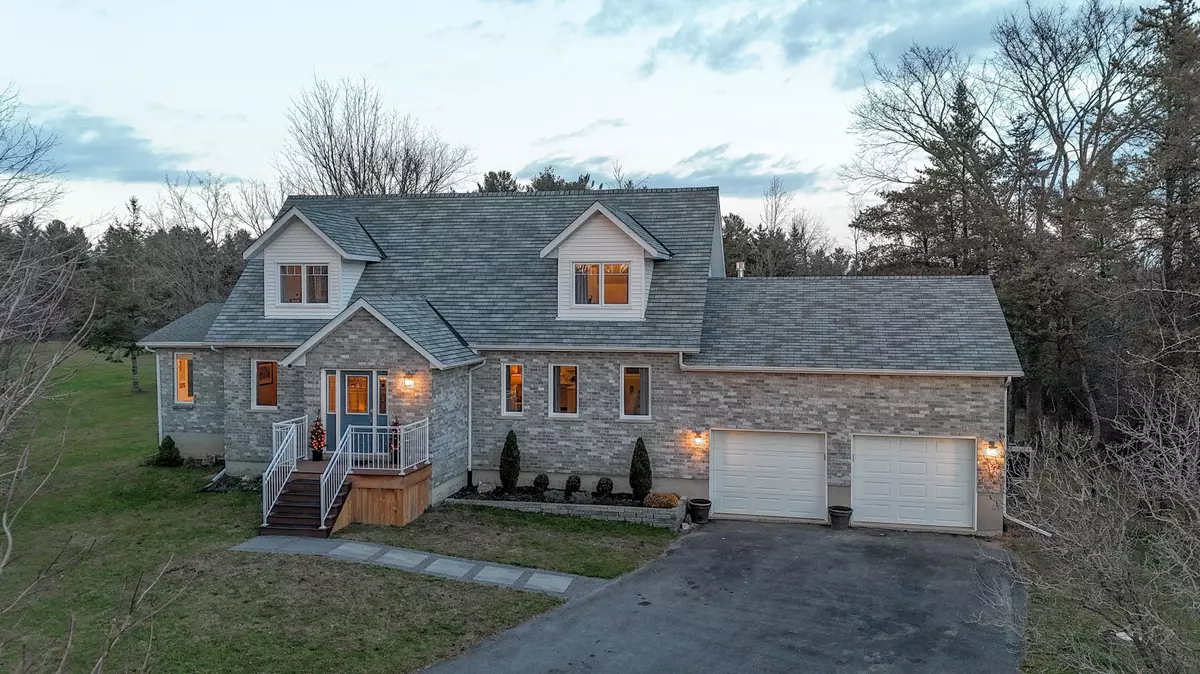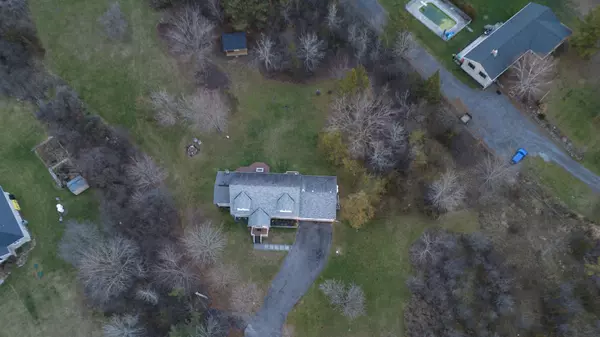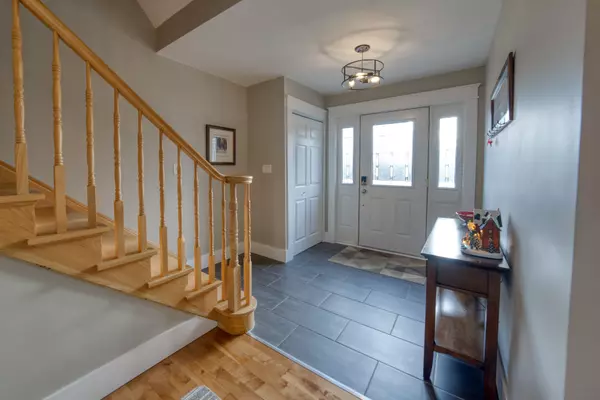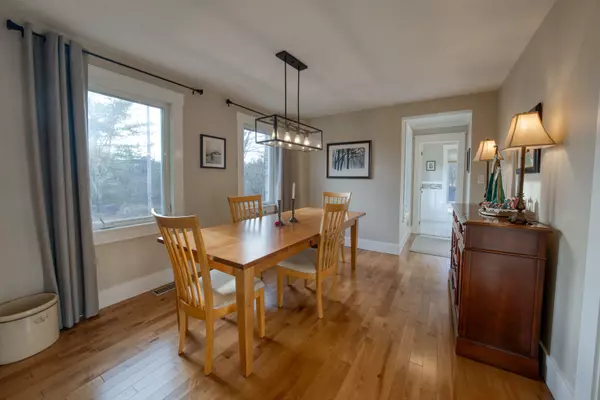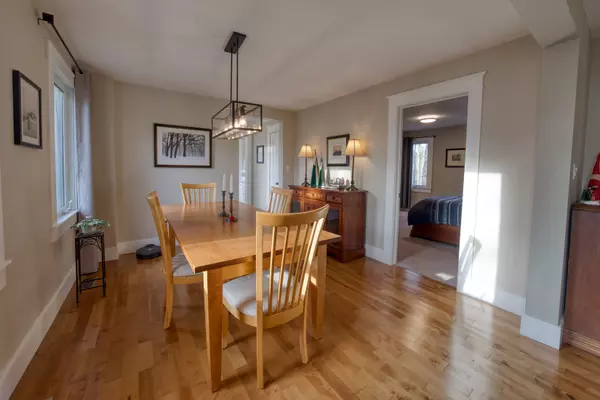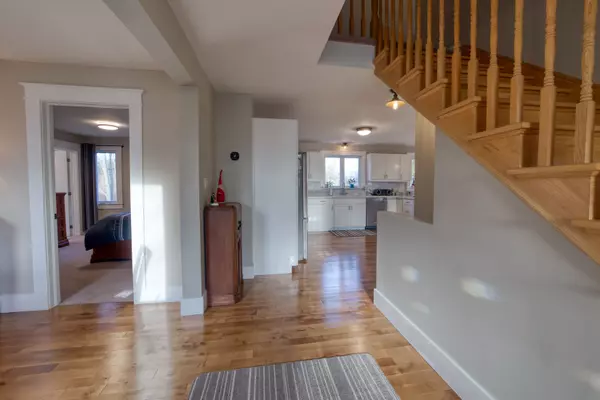$920,000
$949,900
3.1%For more information regarding the value of a property, please contact us for a free consultation.
4 Beds
3 Baths
5 Acres Lot
SOLD DATE : 12/23/2024
Key Details
Sold Price $920,000
Property Type Single Family Home
Sub Type Rural Residential
Listing Status Sold
Purchase Type For Sale
Approx. Sqft 2000-2500
MLS Listing ID X11574304
Sold Date 12/23/24
Style 2-Storey
Bedrooms 4
Annual Tax Amount $5,256
Tax Year 2024
Lot Size 5.000 Acres
Property Description
This charming two-story Cape Cod home combines timeless elegance with modern convenience,offering a serene retreat on a beautiful 8 Acre treed lot set well back from the road, just minutes from public trails and Highway 401. Featuring 3+1 spacious bedrooms, 2 Dens, and 3baths. The Main floor of the home boasts stunning hardwood floors, open-concept kitchen living room and a separate dining room to provide perfect family meals and entertaining spaces Primary bedroom and 2 baths. The second floor has 2 spacious bedrooms that share a full bath., Lower level is home to rec-room, the 2 dens, Laundry, Storage and a walk up to the double-car garage.Outdoors, the large, well-maintained yard with tasteful landscaping, a storage shed, and ample space outdoor activities or peaceful evenings which adds to the homes appeal. With a propane furnace and heat pump installed in 2014, this home is move-in ready and waiting to welcome a new family. Schedule your viewing today!
Location
Province ON
County Frontenac
Community City North Of 401
Area Frontenac
Zoning A1
Region City North of 401
City Region City North of 401
Rooms
Family Room Yes
Basement Finished
Kitchen 1
Separate Den/Office 1
Interior
Interior Features Auto Garage Door Remote, Primary Bedroom - Main Floor, Propane Tank, Water Heater Owned
Cooling Central Air
Fireplaces Number 1
Fireplaces Type Propane
Exterior
Exterior Feature Deck, Patio, Year Round Living
Parking Features Front Yard Parking
Garage Spaces 10.0
Pool None
View Trees/Woods
Roof Type Asphalt Shingle
Total Parking Spaces 10
Building
Foundation Concrete Block
Others
Security Features Smoke Detector
Read Less Info
Want to know what your home might be worth? Contact us for a FREE valuation!

Our team is ready to help you sell your home for the highest possible price ASAP
"My job is to find and attract mastery-based agents to the office, protect the culture, and make sure everyone is happy! "

