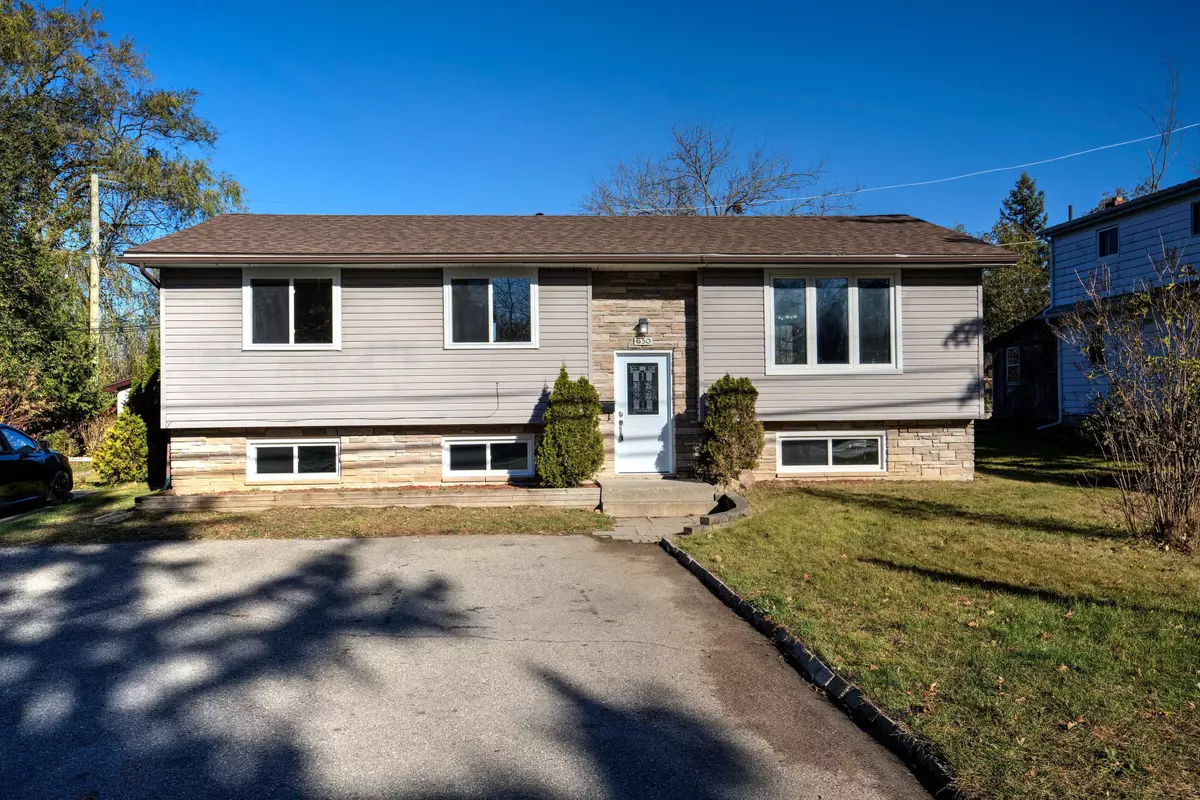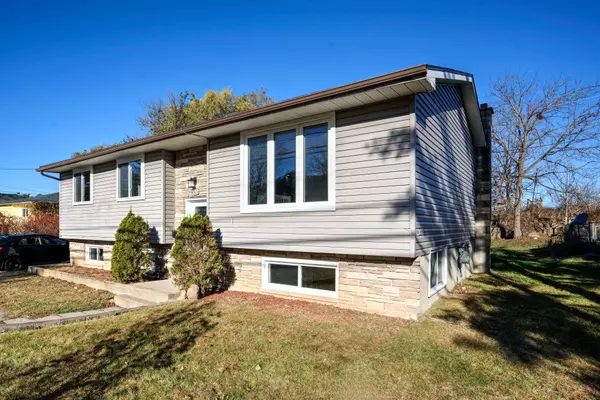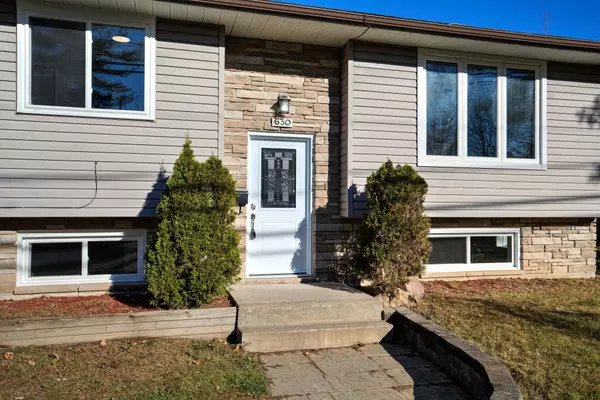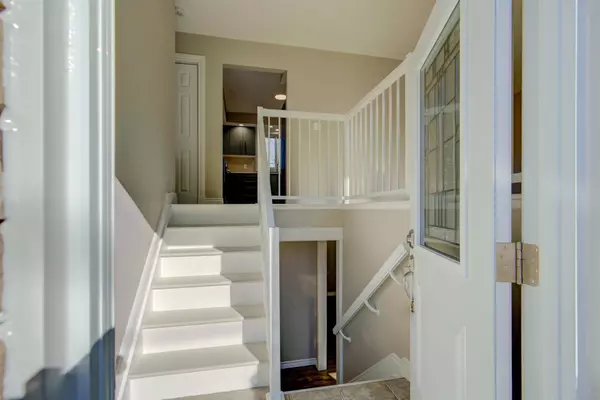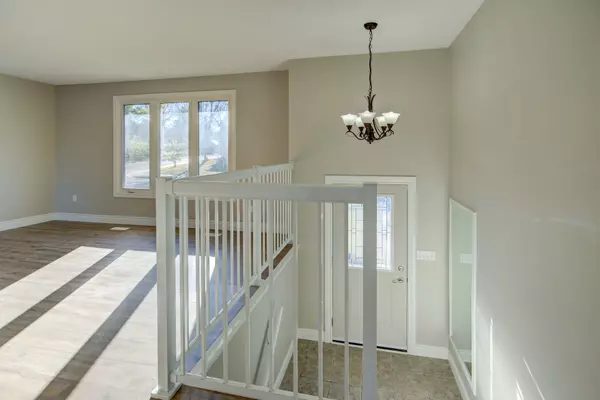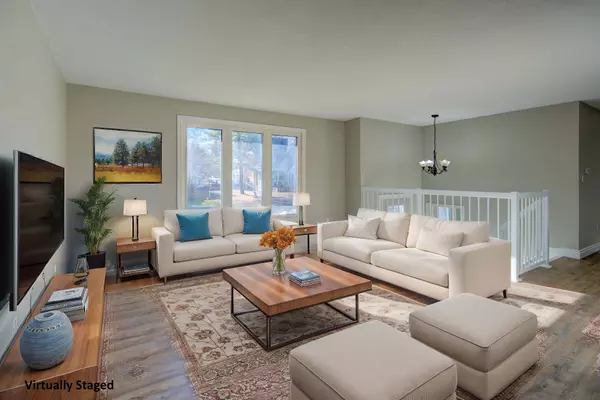$557,500
$579,900
3.9%For more information regarding the value of a property, please contact us for a free consultation.
5 Beds
2 Baths
SOLD DATE : 12/27/2024
Key Details
Sold Price $557,500
Property Type Single Family Home
Sub Type Detached
Listing Status Sold
Purchase Type For Sale
Approx. Sqft 1100-1500
MLS Listing ID X10421663
Sold Date 12/27/24
Style Bungalow
Bedrooms 5
Annual Tax Amount $3,437
Tax Year 2024
Property Description
Here is an amazing opportunity! Are you looking for separate space for mom & dad or that twenty something teenager still at home? Do you need some extra help with the mortgage? Located in the west end of Gananoque, this elevated bungalow offers an impressive, open concept main floor design with a new stylish kitchen, new bathroom that also houses laundry, new flooring, lighting, fixtures, trim, paint and so much more. Equally as impressive downstairs, there is a lovely 2 bedroom living space with separate entrance. This lower level also offers a new kitchen, bathroom, flooring, lighting, fixtures, trim, and paint as well. There are 11 brand new appliances included. New shingles, windows, and most plumbing in 2024. New gas furnace in 2013. Paved parking for 3 cars. Lovely rear yard with no rear neighbour and a rock outcropping. 630 King St W in Gananoque is perfect for an extended family, young couple starting out or that savvy real estate investor!
Location
Province ON
County Leeds & Grenville
Community 821 - Gananoque
Area Leeds & Grenville
Zoning R2
Region 821 - Gananoque
City Region 821 - Gananoque
Rooms
Family Room No
Basement Apartment, Finished with Walk-Out
Kitchen 2
Separate Den/Office 2
Interior
Interior Features Accessory Apartment, Carpet Free, Floor Drain, In-Law Capability, In-Law Suite, Storage, Sump Pump, Water Heater
Cooling Central Air
Fireplaces Number 1
Fireplaces Type Natural Gas
Exterior
Exterior Feature Deck
Parking Features Private Triple
Garage Spaces 3.0
Pool None
Roof Type Asphalt Rolled
Lot Frontage 57.98
Lot Depth 176.63
Total Parking Spaces 3
Building
Foundation Block
Others
Security Features Smoke Detector
Read Less Info
Want to know what your home might be worth? Contact us for a FREE valuation!

Our team is ready to help you sell your home for the highest possible price ASAP
"My job is to find and attract mastery-based agents to the office, protect the culture, and make sure everyone is happy! "

