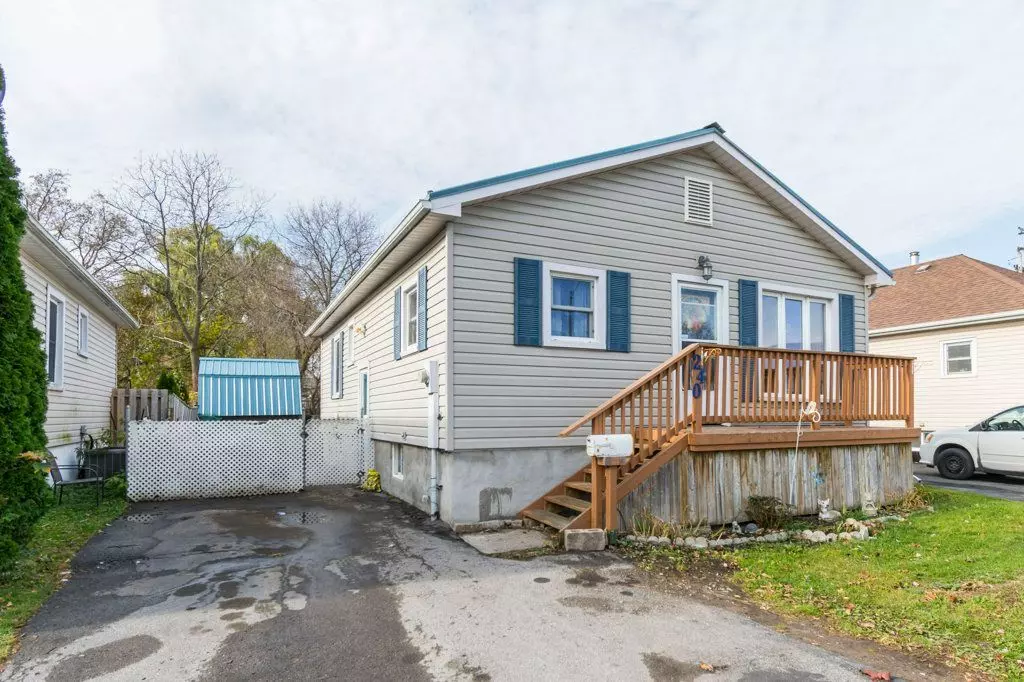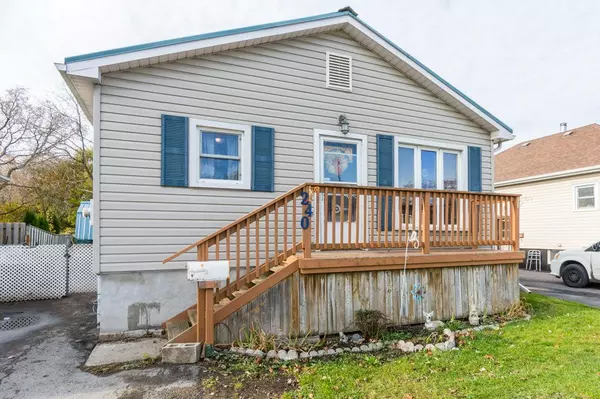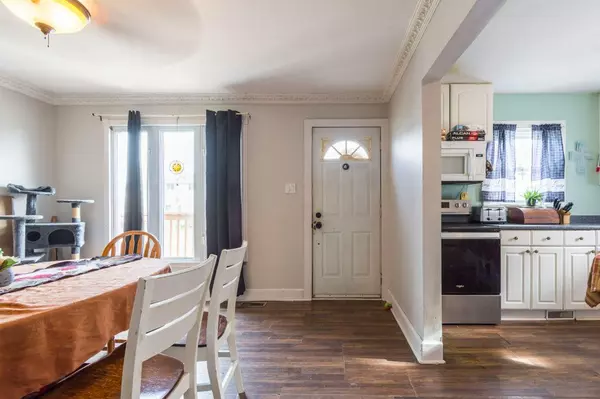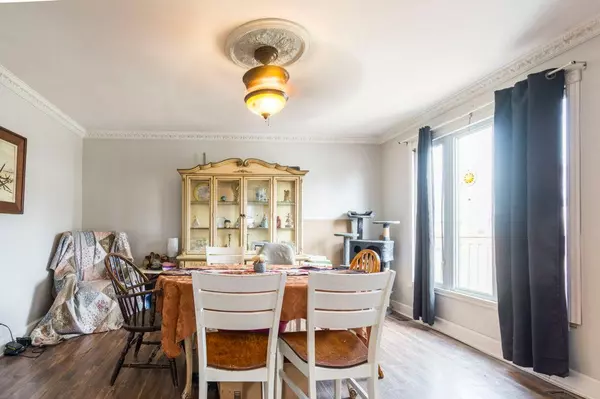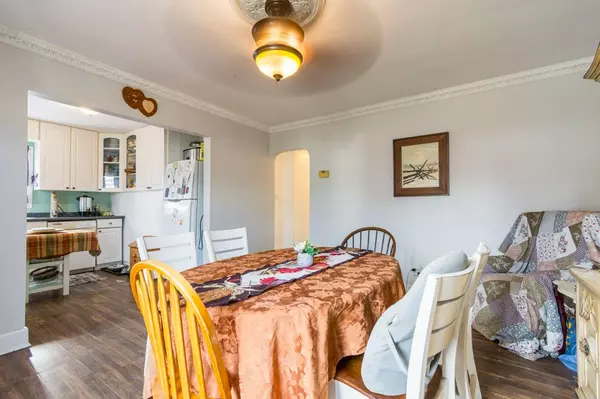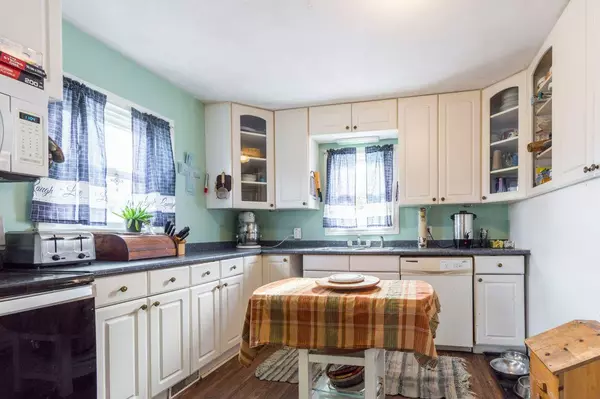$315,000
$340,000
7.4%For more information regarding the value of a property, please contact us for a free consultation.
4 Beds
2 Baths
SOLD DATE : 12/23/2024
Key Details
Sold Price $315,000
Property Type Single Family Home
Sub Type Detached
Listing Status Sold
Purchase Type For Sale
Approx. Sqft 700-1100
MLS Listing ID X10409972
Sold Date 12/23/24
Style Bungalow
Bedrooms 4
Annual Tax Amount $1,983
Tax Year 2024
Property Description
NOTE: OPEN HOUSE ON SUNDAY DEC. 15TH HAS BEEN CANCELLED! MOTIVATED SELLERS!! If you're looking for a home that is central to Hwy. 401 and local shopping and minutes to schools, YMCA & CFB Trenton, then 240 Sidney St., Quinte West is the perfect home for you! The home needs some TLC but this is an opportunity for First Time Buyer's looking to put some equity and make this home shine! The home is complemented with 4 bedrooms and 2 bathrooms. The Seller recently updated the main floor bathroom with marble tile and some fresh paint on the main floor shows off the lovely crown molding in the living room (currently being used as the dining room). Part of the driveway has been fenced and gated as this is a pet friendly home, but you could reconfigure the fence/gate to allow more parking, if necessary. The back yard is a blank canvas for you to design your back yard oasis and keep your gardening tools in the shed. No roofing worries for years to come as the metal roof was installed in 2023. The Central Air Conditioner was installed in 2007.
Location
Province ON
County Hastings
Area Hastings
Zoning R2
Rooms
Family Room No
Basement Partially Finished
Kitchen 1
Separate Den/Office 2
Interior
Interior Features Primary Bedroom - Main Floor
Cooling Central Air
Exterior
Parking Features Private
Garage Spaces 2.0
Pool None
Roof Type Metal
Lot Frontage 37.44
Lot Depth 89.46
Total Parking Spaces 2
Building
Foundation Concrete Block
Read Less Info
Want to know what your home might be worth? Contact us for a FREE valuation!

Our team is ready to help you sell your home for the highest possible price ASAP
"My job is to find and attract mastery-based agents to the office, protect the culture, and make sure everyone is happy! "

