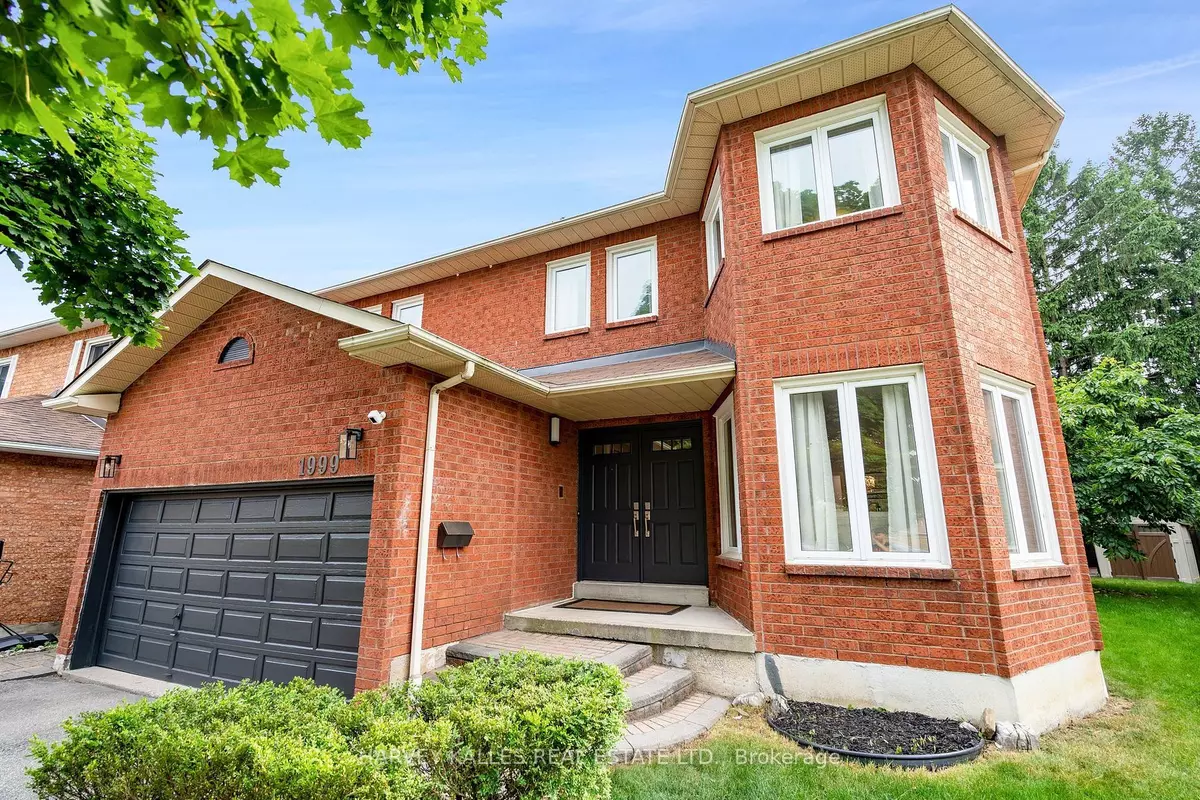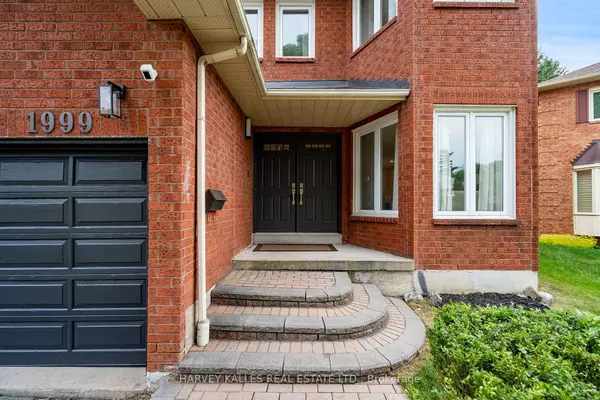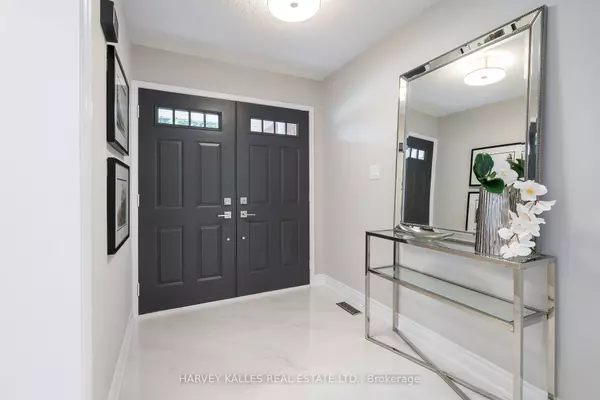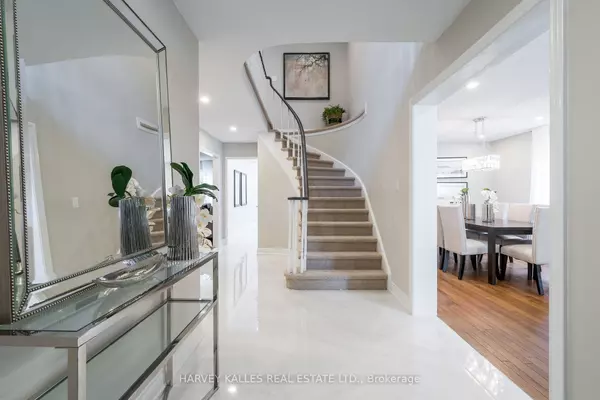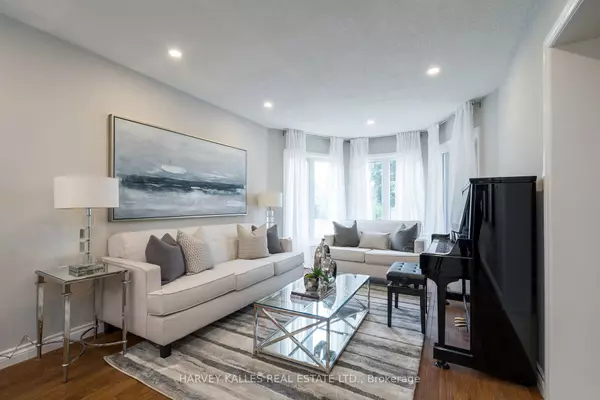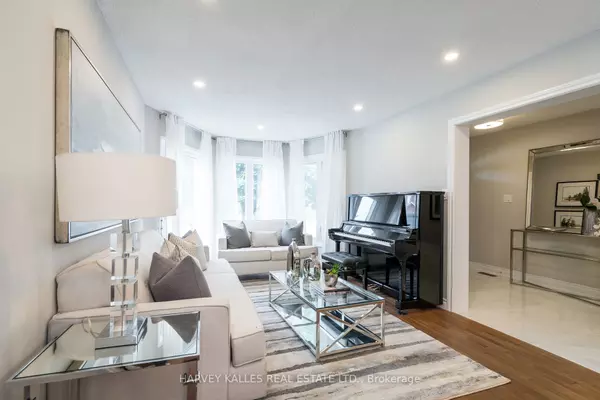$1,530,000
$1,595,000
4.1%For more information regarding the value of a property, please contact us for a free consultation.
4 Beds
3 Baths
SOLD DATE : 12/23/2024
Key Details
Sold Price $1,530,000
Property Type Single Family Home
Sub Type Detached
Listing Status Sold
Purchase Type For Sale
Approx. Sqft 2500-3000
MLS Listing ID W10412277
Sold Date 12/23/24
Style 2-Storey
Bedrooms 4
Annual Tax Amount $7,724
Tax Year 2024
Property Description
Welcome to your dream home nestled in the exclusive Sherwood Forrest neighborhood, where luxury meets tranquility! This stunning 4-bedroom residence is perfectly situated on a serene cul-de-sac, offering the ideal blend of privacy and community. With only 9 homes on this cherished court, youll enjoy a peaceful atmosphere surrounded by nature. Spacious pie-shaped lot with an impressive 82-foot expanse across the rear, providing ample outdoor space for family gatherings, gardening, or simply enjoying the beauty of the lush tree canopy that envelops the yard. Step inside to discover a beautifully renovated kitchen that is truly the heart of this home. It features sleek stainless steel appliances, an inviting breakfast bar perfect for casual dining, and a seamless backsplash that adds a touch of elegance. The luxurious stone waterfall countertop serves as both a functional workspace and a stunning focal point. With pot lights illuminating every corner, this kitchen is designed for both cooking and entertaining. The oversized family room is perfect for cozy evenings or entertaining guests, complete with a charming fireplace that adds warmth and character. Rich hardwood floors flow throughout the main level, enhancing the home's inviting ambiance. Each bedroom is generously sized and filled with natural light, creating a bright and airy atmosphere. The extra second-floor landing provides additional space for relaxation or study, making it perfect for families. The Entire Home has been freshly painted so you can move right in. An unspoiled basement invites another 1197 sq ft of customizable living space. This meticulously maintained home is move-in ready, allowing you to settle in and enjoy all that Sherwood Forrest has to offer. Experience the perfect blend of comfort, style, and nature welcome home!
Location
Province ON
County Peel
Community Sheridan
Area Peel
Region Sheridan
City Region Sheridan
Rooms
Family Room Yes
Basement Full, Unfinished
Kitchen 1
Interior
Interior Features Central Vacuum
Cooling Central Air
Exterior
Parking Features Private Double
Garage Spaces 6.0
Pool None
Roof Type Not Applicable
Total Parking Spaces 6
Building
Foundation Not Applicable
Read Less Info
Want to know what your home might be worth? Contact us for a FREE valuation!

Our team is ready to help you sell your home for the highest possible price ASAP
"My job is to find and attract mastery-based agents to the office, protect the culture, and make sure everyone is happy! "

