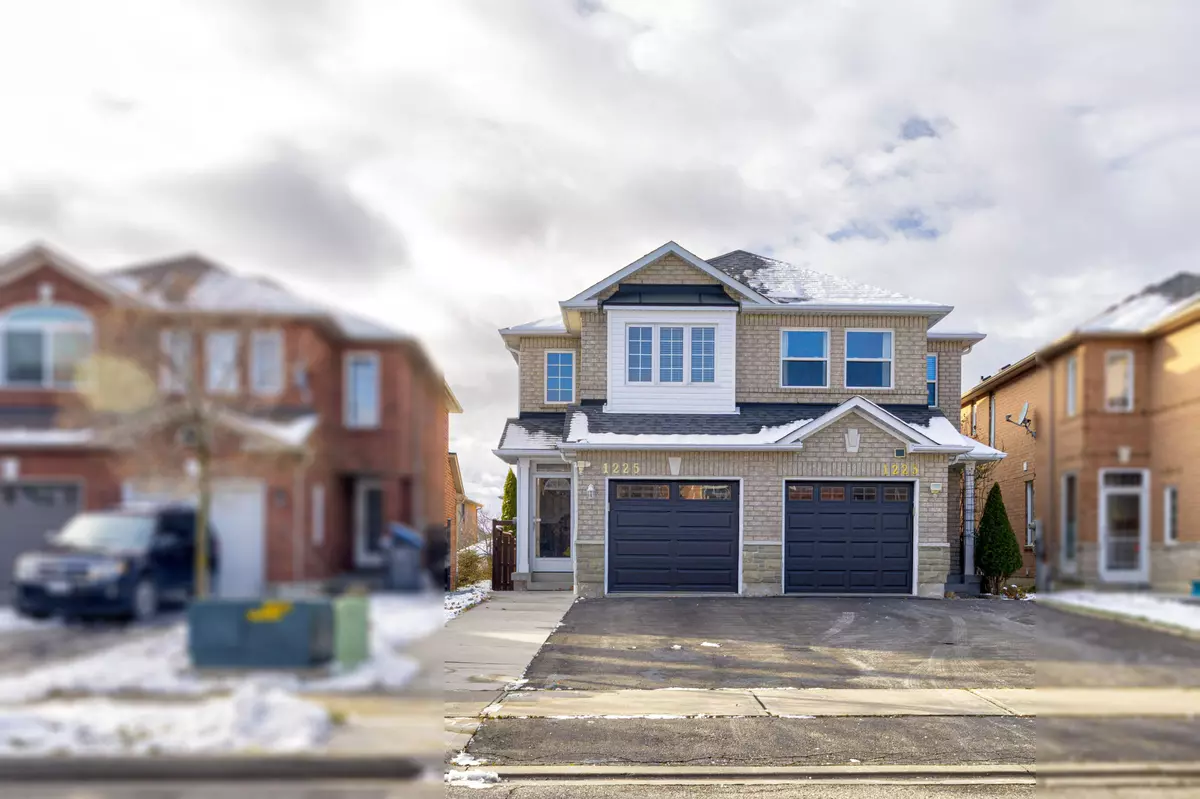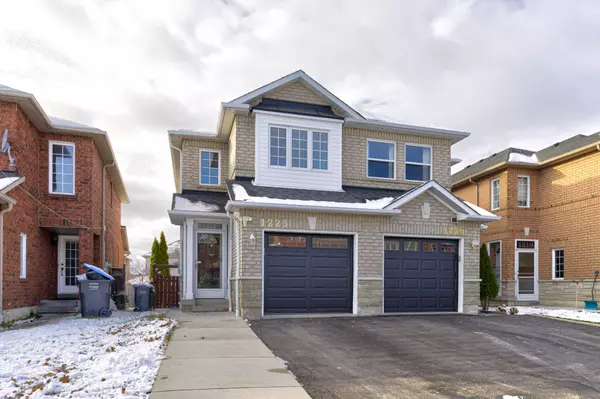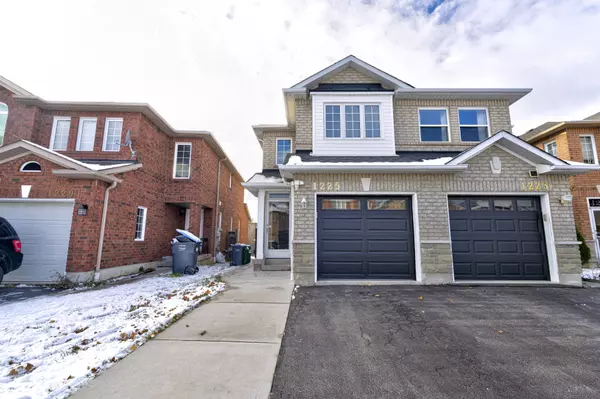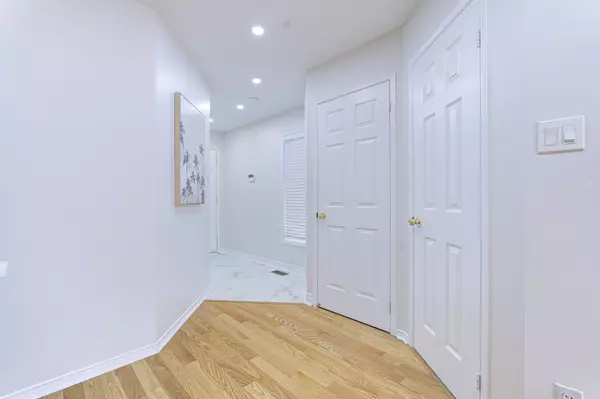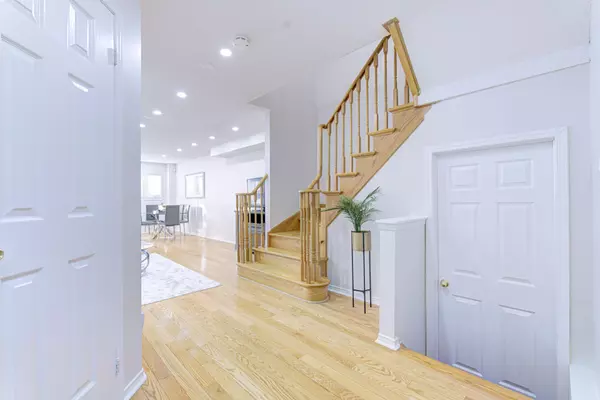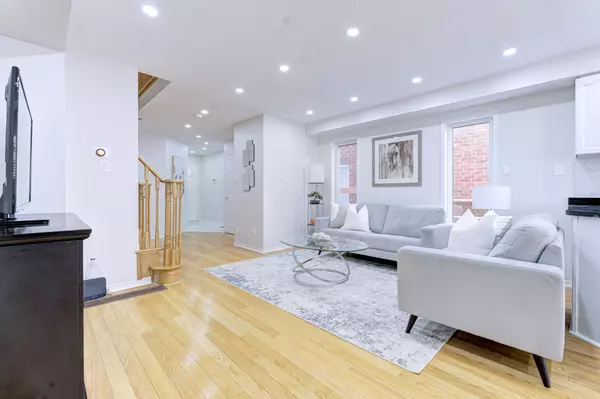$1,035,500
$1,049,900
1.4%For more information regarding the value of a property, please contact us for a free consultation.
4 Beds
4 Baths
SOLD DATE : 12/23/2024
Key Details
Sold Price $1,035,500
Property Type Multi-Family
Sub Type Semi-Detached
Listing Status Sold
Purchase Type For Sale
Approx. Sqft 1100-1500
MLS Listing ID W11886409
Sold Date 12/23/24
Style 2-Storey
Bedrooms 4
Annual Tax Amount $4,386
Tax Year 2023
Property Description
Discover your dream home in the heart of East Credit! This stunning Renovated 3-bedroom semi- detached gem features a modern open-concept main floor with a beautifully upgraded kitchen showcasing granite counters and a porcelain backsplash. Step out onto the raised deck to enjoy family time, complemented by a spacious backyard. The second floor boasts a large primary bedroom with a brand-new ensuite and walk-in closet, along with a second bedroom offering direct access to the main bath. Freshly painted and carpet-free, this home includes professionally installed laminate floors, oak stairs with a finished basement featuring rental potential, inside garage access. Near top-rated schools, Heartland Town Centre, major highways, parks, and shopping, this home is a perfect fit for first-time buyers or investors. Don't wait-schedule your viewing today; this rare opportunity won't last!
Location
Province ON
County Peel
Community East Credit
Area Peel
Region East Credit
City Region East Credit
Rooms
Family Room No
Basement Finished
Kitchen 2
Separate Den/Office 1
Interior
Interior Features Carpet Free, Auto Garage Door Remote
Cooling Central Air
Exterior
Parking Features Mutual
Garage Spaces 5.0
Pool None
Roof Type Asphalt Shingle
Total Parking Spaces 5
Building
Foundation Concrete
Read Less Info
Want to know what your home might be worth? Contact us for a FREE valuation!

Our team is ready to help you sell your home for the highest possible price ASAP
"My job is to find and attract mastery-based agents to the office, protect the culture, and make sure everyone is happy! "

