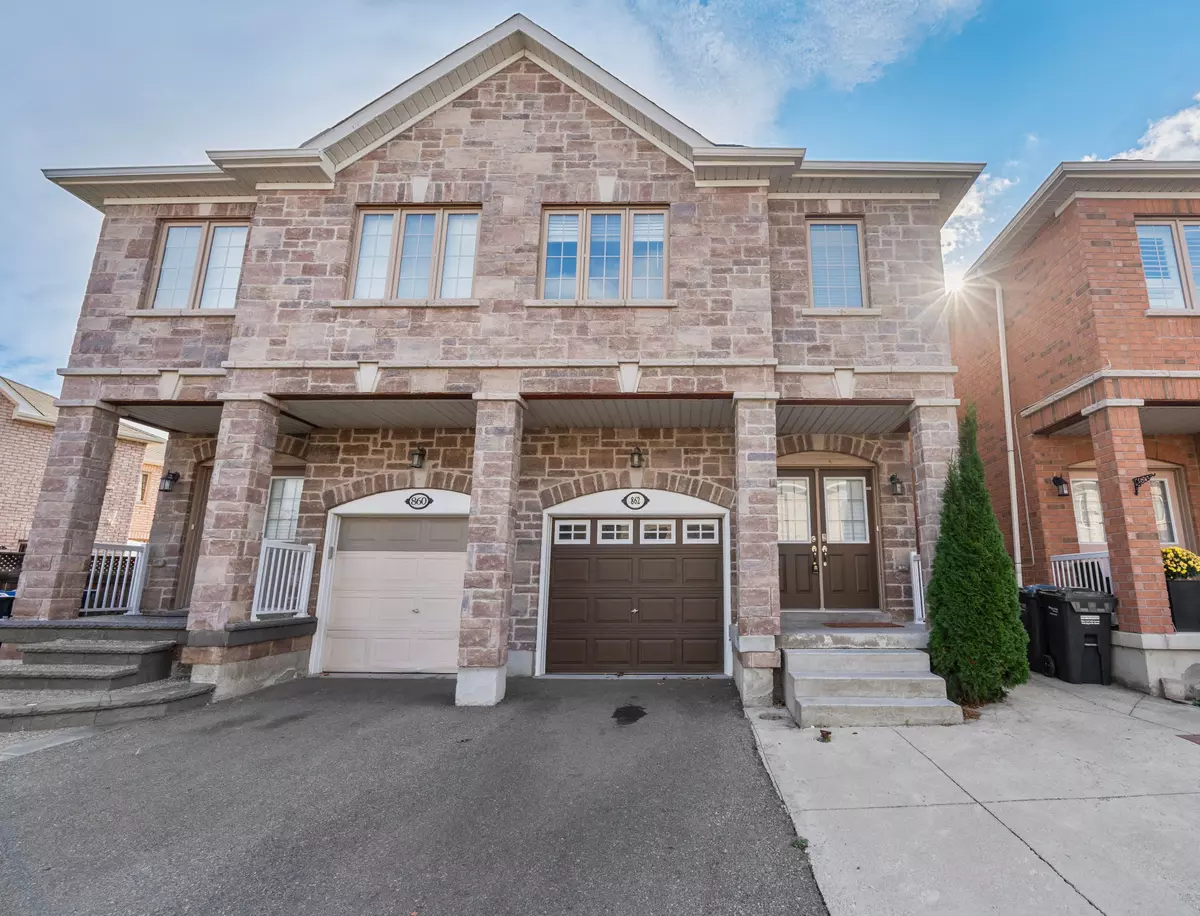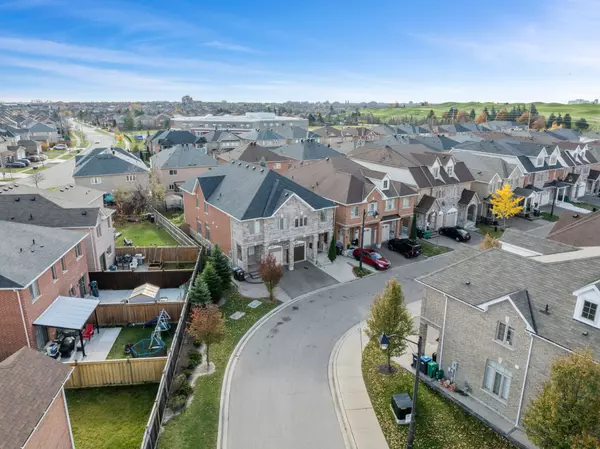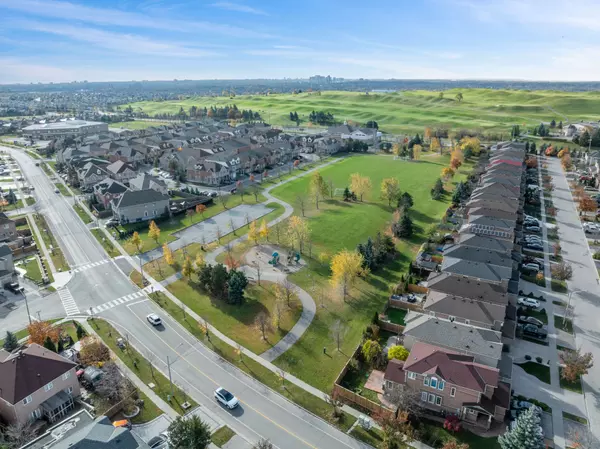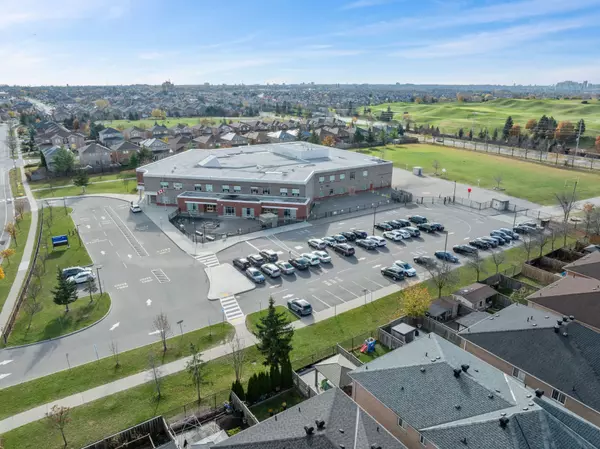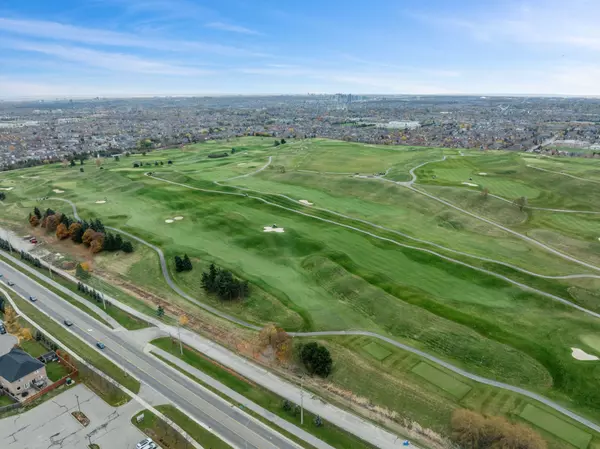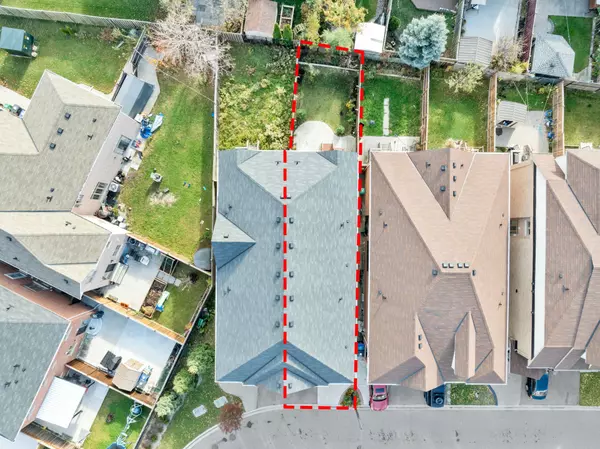$1,011,000
$1,049,000
3.6%For more information regarding the value of a property, please contact us for a free consultation.
3 Beds
3 Baths
SOLD DATE : 12/23/2024
Key Details
Sold Price $1,011,000
Property Type Multi-Family
Sub Type Semi-Detached
Listing Status Sold
Purchase Type For Sale
Approx. Sqft 1500-2000
MLS Listing ID W10421343
Sold Date 12/23/24
Style 2-Storey
Bedrooms 3
Annual Tax Amount $5,859
Tax Year 2024
Property Description
Welcome to your new executive semi-detached home in a quiet family-friendly private enclave in Mississauga! Located just behind Heartland & surrounded by a mature community, this property is only 10 years old with many features & upgrades: 3 car parking spaces, double-door entryway, 9ft ceilings, hardwood flooring, upgraded washrooms, no carpets anywhere & smooth ceilings throughout the home. The beautiful modern eat-in kitchen boasts a quartz countertop & backsplash, a touchless faucet, new stainless steel appliances incl. a gas stove, a fridge with water dispenser, and a breakfast area that is W/O to a private fenced backyard with a patio that's perfect for entertaining in style. Upstairs features a large primary bedroom with a luxurious ensuite and other two bedrooms with Jack & Jill ensuites. All bedroom closets offer custom closet organizers and all washrooms feature upgraded vanities. Best of all, you get a fully renovated laundry room with a newer washer & dryer, laundry tub, full counter space and storage! That's not all - you are just steps away from all amenities - Heartland Super Centre, Walmart, Costco, Home Depot, restaurants, shopping, parks, schools, golf course. Just mins to 401, 403, Square One and GO. This beautiful home is waiting for you to start the next chapter of your life! Don't miss it!
Location
Province ON
County Peel
Community East Credit
Area Peel
Region East Credit
City Region East Credit
Rooms
Family Room No
Basement Unfinished
Kitchen 1
Interior
Interior Features Water Heater, Water Meter, Carpet Free
Cooling Central Air
Exterior
Parking Features Private
Garage Spaces 3.0
Pool None
View Golf Course, Park/Greenbelt
Roof Type Asphalt Shingle
Total Parking Spaces 3
Building
Foundation Poured Concrete
Others
Security Features Carbon Monoxide Detectors,Other,Smoke Detector
Read Less Info
Want to know what your home might be worth? Contact us for a FREE valuation!

Our team is ready to help you sell your home for the highest possible price ASAP
"My job is to find and attract mastery-based agents to the office, protect the culture, and make sure everyone is happy! "

