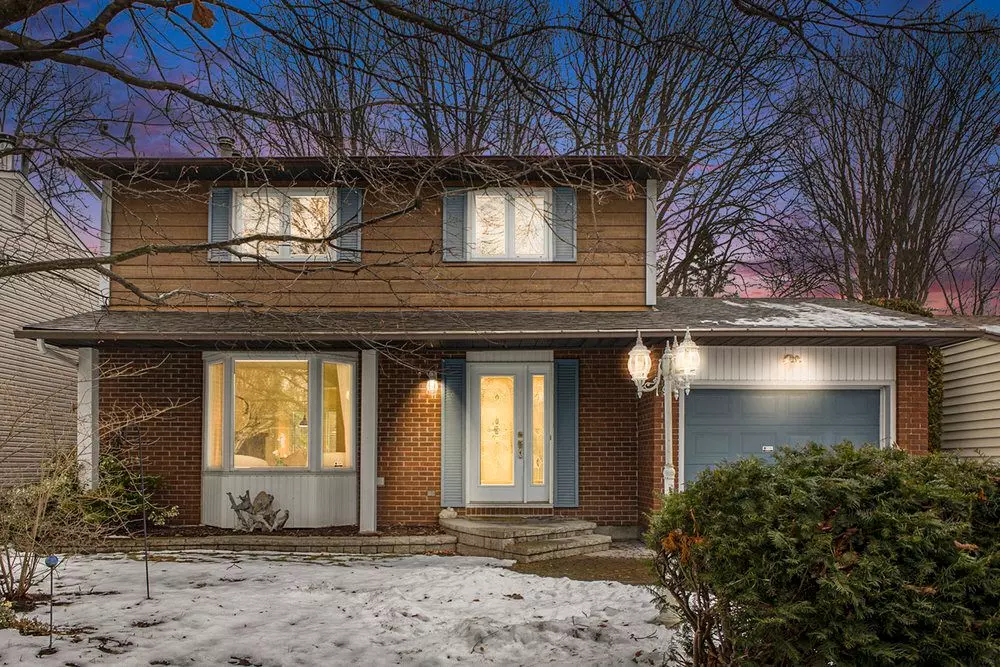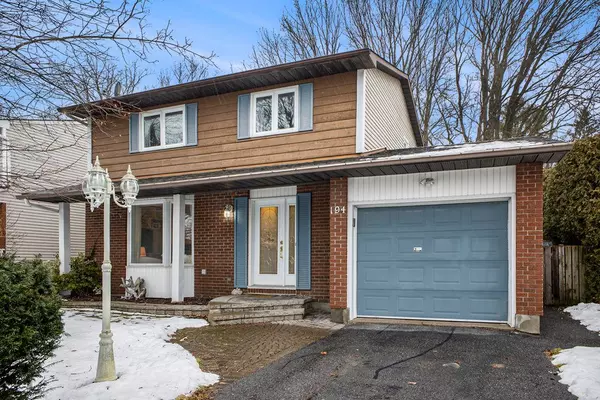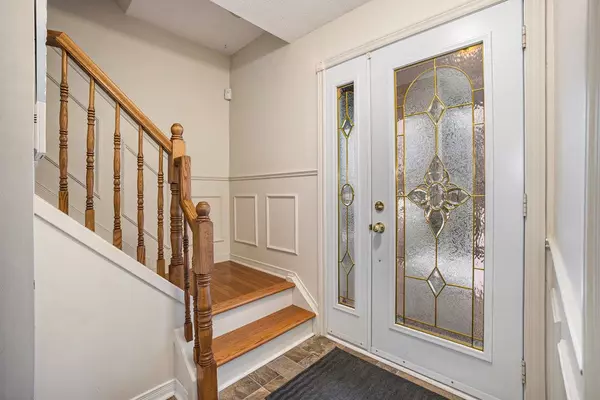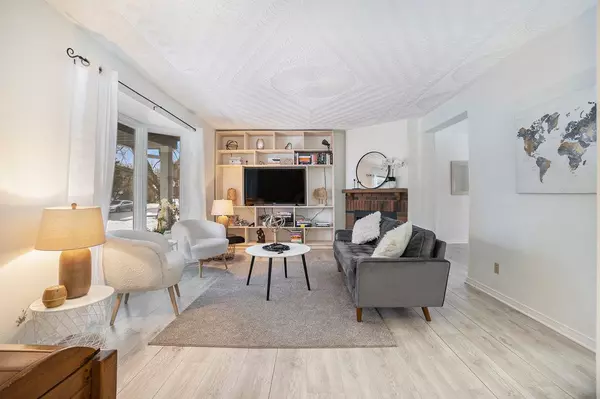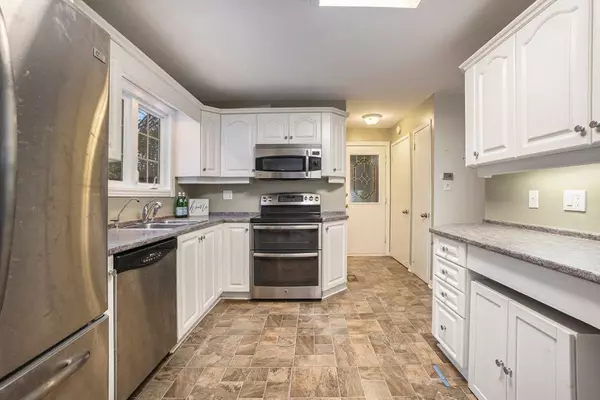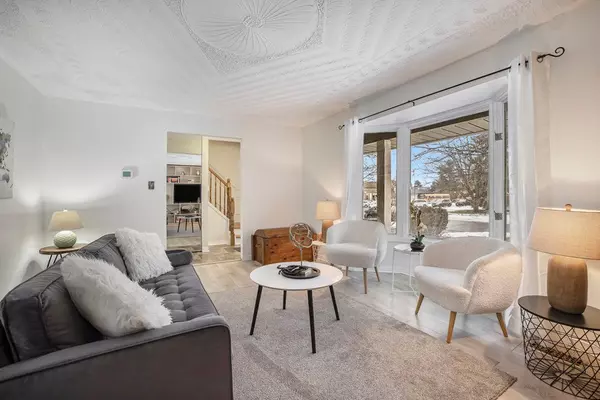$685,000
$685,000
For more information regarding the value of a property, please contact us for a free consultation.
3 Beds
3 Baths
SOLD DATE : 12/23/2024
Key Details
Sold Price $685,000
Property Type Single Family Home
Sub Type Detached
Listing Status Sold
Purchase Type For Sale
MLS Listing ID X11897717
Sold Date 12/23/24
Style 2-Storey
Bedrooms 3
Annual Tax Amount $4,018
Tax Year 2024
Property Description
Welcome to this 3-bedroom, 3-bathroom gem of a home in the heart of the highly sought-after Katimavik in Kanata with NO REAR NEIGHBOURS, backing on to a walking path. Perfectly located in a tranquil, yet accessible area with immediate access to Highway 417 and all the amenities Kanata has to offer, including several schools in walking distance. Inside you'll find a large living room with a gorgeous bay window and wood burning fireplace, leading to the dining room overlooking the serene yard and greenery. The kitchen features stainless steel appliances and all the counter space one could wish for. Upstairs you'll find a generous primary bedroom with ensuite two piece bathroom, two more bedrooms and a full bathroom. The finished basement comes with a beautiful vintage gas fireplace for cozy winter evenings, a workshop, and a laundry room with shower. The attached garage also gives accesss to the backyard, where you'll be able to enjoy tasty bbq's on your deck with a natural gas line. OPEN HOUSE Sunday December 22nd 2:00-4:00-pm
Location
Province ON
County Ottawa
Community 9002 - Kanata - Katimavik
Area Ottawa
Zoning Residential
Region 9002 - Kanata - Katimavik
City Region 9002 - Kanata - Katimavik
Rooms
Family Room Yes
Basement Finished, Full
Kitchen 1
Interior
Interior Features Auto Garage Door Remote, Built-In Oven, Central Vacuum, Storage, Workbench
Cooling Central Air
Fireplaces Number 2
Fireplaces Type Wood, Natural Gas
Exterior
Parking Features Inside Entry, Lane
Garage Spaces 3.0
Pool None
Roof Type Shingles
Lot Frontage 50.0
Lot Depth 100.0
Total Parking Spaces 3
Building
Foundation Concrete
Read Less Info
Want to know what your home might be worth? Contact us for a FREE valuation!

Our team is ready to help you sell your home for the highest possible price ASAP
"My job is to find and attract mastery-based agents to the office, protect the culture, and make sure everyone is happy! "

