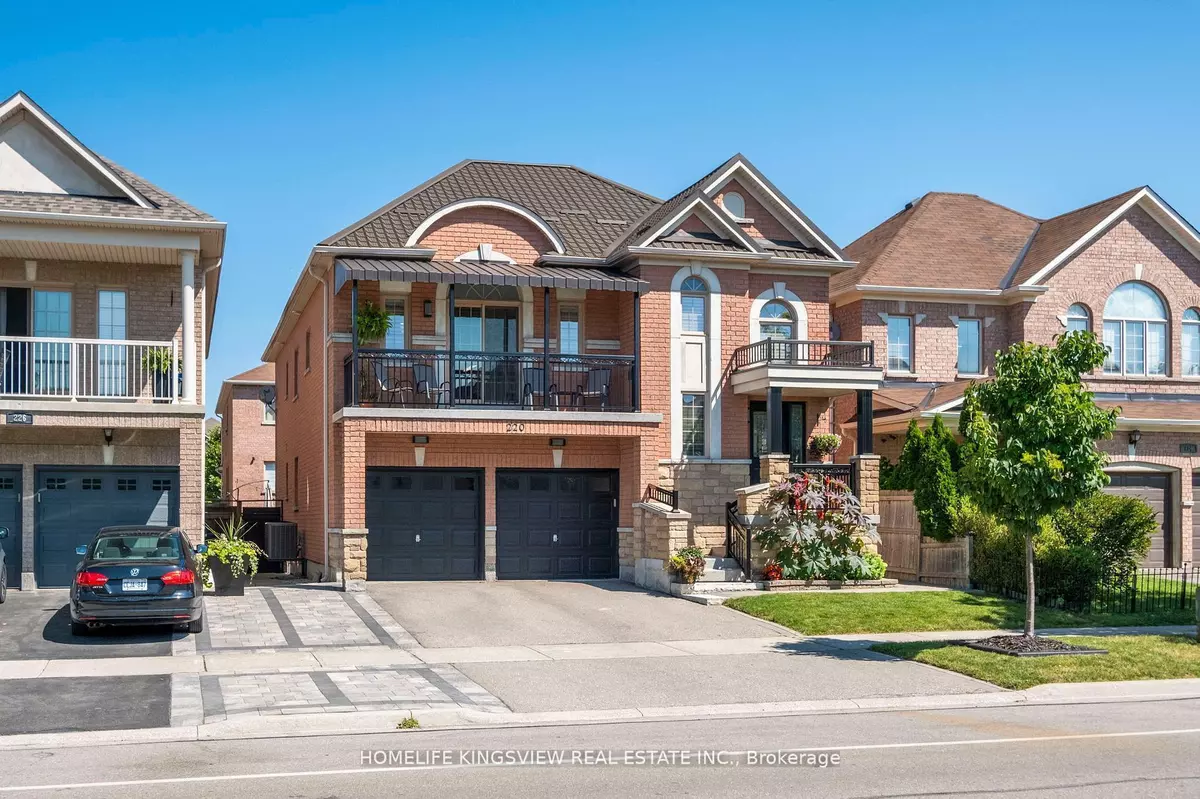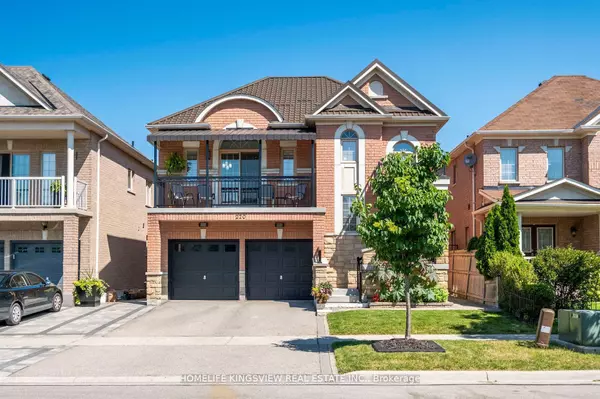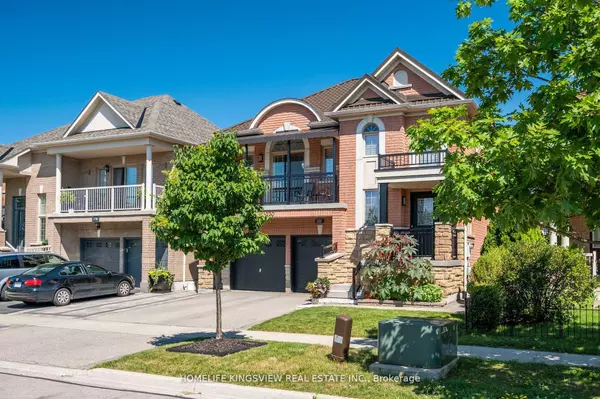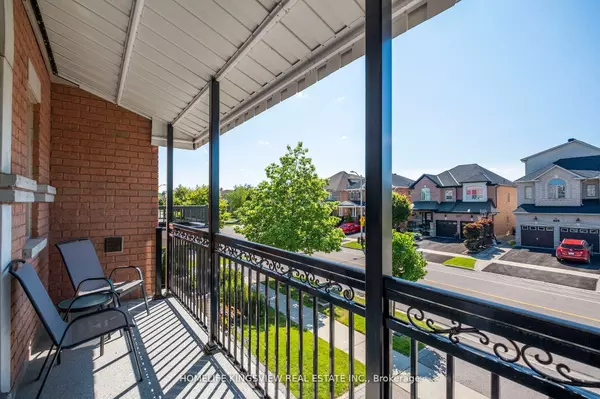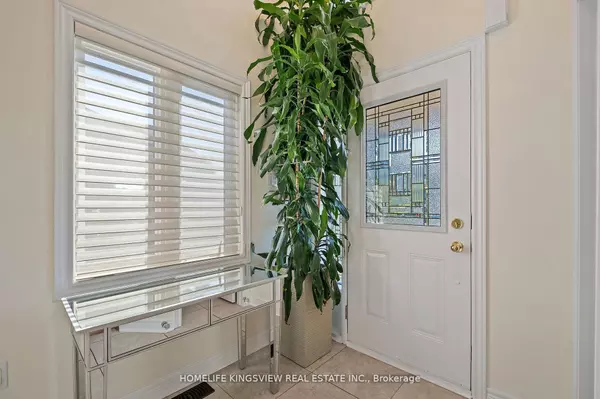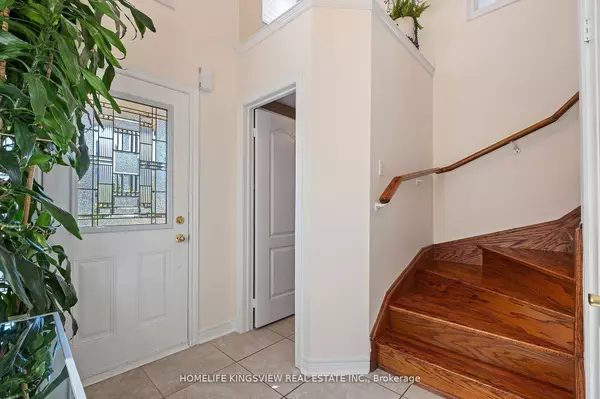$1,450,000
$1,502,000
3.5%For more information regarding the value of a property, please contact us for a free consultation.
7 Beds
5 Baths
SOLD DATE : 12/23/2024
Key Details
Sold Price $1,450,000
Property Type Single Family Home
Sub Type Detached
Listing Status Sold
Purchase Type For Sale
Approx. Sqft 2500-3000
MLS Listing ID N10412566
Sold Date 12/23/24
Style 2-Storey
Bedrooms 7
Annual Tax Amount $6,367
Tax Year 2024
Property Description
Discover the ultimate combination of comfort, space, and income potential in this stunning 2-storey raised bungalow. Offering a total of 2,805 sq. ft. across the upper and lower levels, plus additional space in the fully finished basement, this home is more than move-in-ready it's a golden opportunity.This property highlights include a potential in-law suite or income-generating possibilities, all wrapped in modern style and functionality. Step inside, and the upper level impresses with 3 spacious bedrooms, a sleek kitchen equipped with premium stainless-steel appliances (yes, there's a gas stove!), and an airy great room that's perfect for family gatherings, movie nights, and celebrations.Downstairs, the lower level offers a world of possibilities, with 2 large bedrooms, a full second kitchen, laundry facilities, and a walk-out to a charming deck for outdoor meals and playtime. With its own side entrance, this space is perfectly suited for in-laws or guests, giving everyone the privacy they deserve while keeping loved ones close by. The fully finished basement adds even more flexibility, offering 2 additional large bedrooms, tons of storage space, a third kitchen with separate laundry, making it ideal for extended family stays or additional hosting space.Nestled near North Maple Regional Park and just a short commute to the King & Maple GO Stations and nearby golf courses, this home is also close to top-rated schools like St. Raphael, Herbert Carnegie, and Viola Desmond. Its a fantastic choice for families seeking a vibrant community-focused neighborhood.Bring the whole family and explore the comfort, convenience, and space this exceptional home has to offer. Schedule your viewing today!
Location
Province ON
County York
Community Rural Vaughan
Area York
Region Rural Vaughan
City Region Rural Vaughan
Rooms
Family Room Yes
Basement Finished
Kitchen 3
Separate Den/Office 2
Interior
Interior Features None
Cooling Central Air
Exterior
Parking Features Private Double
Garage Spaces 6.0
Pool None
Roof Type Metal
Total Parking Spaces 6
Building
Foundation Concrete
Read Less Info
Want to know what your home might be worth? Contact us for a FREE valuation!

Our team is ready to help you sell your home for the highest possible price ASAP

"My job is to find and attract mastery-based agents to the office, protect the culture, and make sure everyone is happy! "

