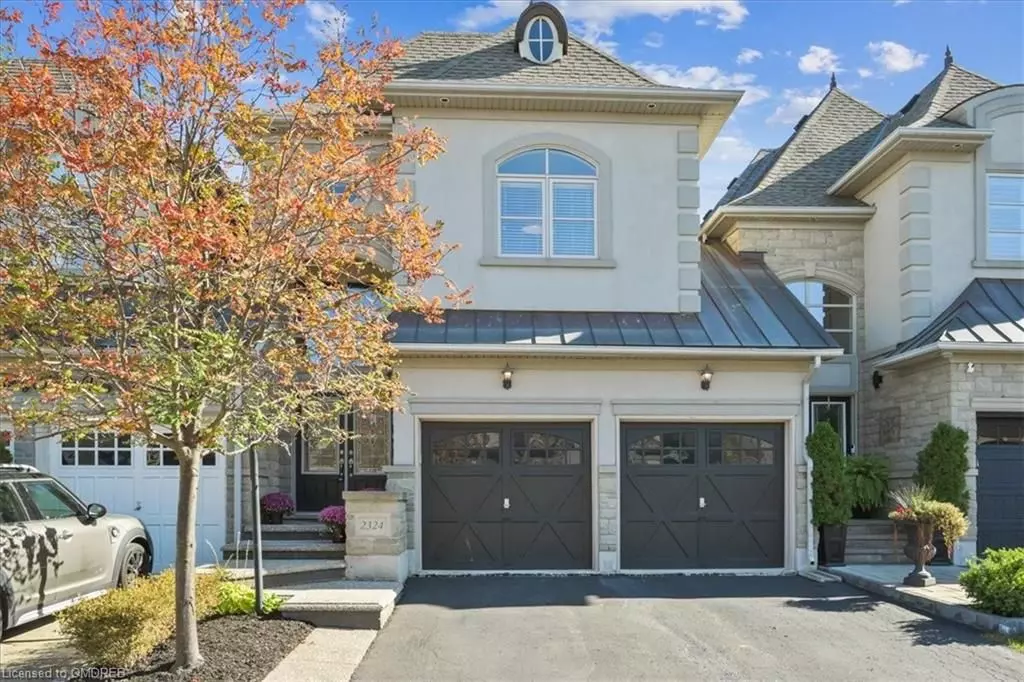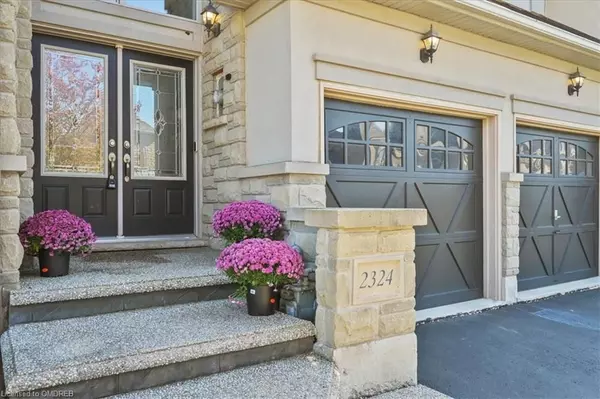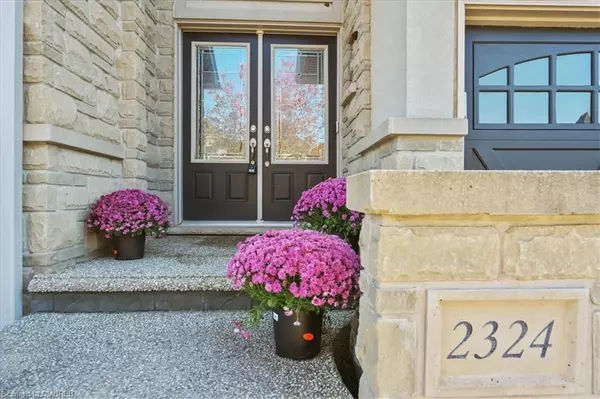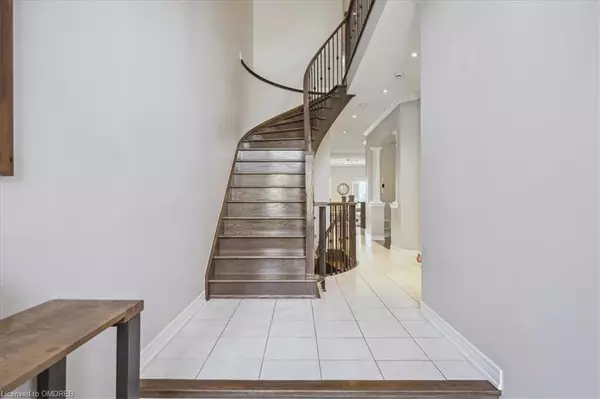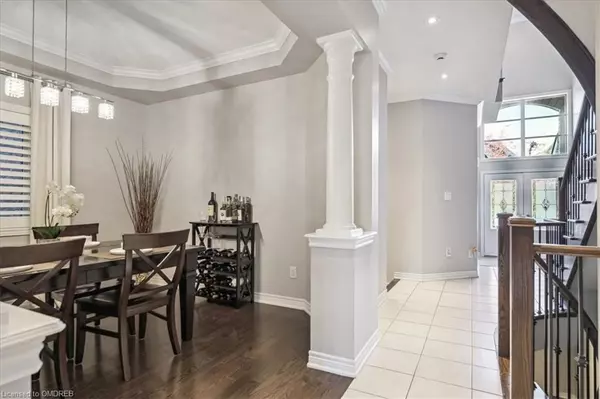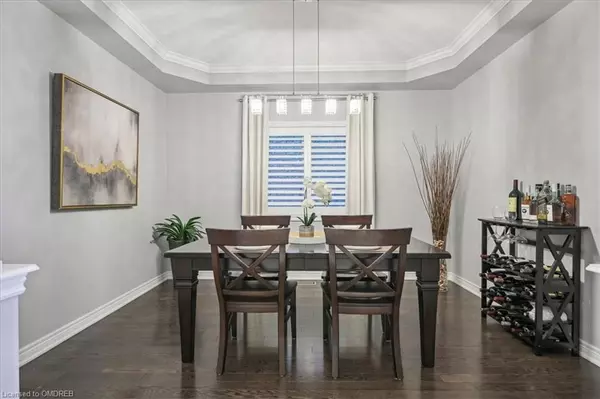$1,475,000
$1,499,900
1.7%For more information regarding the value of a property, please contact us for a free consultation.
4 Beds
2 Baths
3,360 SqFt
SOLD DATE : 01/08/2025
Key Details
Sold Price $1,475,000
Property Type Townhouse
Sub Type Att/Row/Townhouse
Listing Status Sold
Purchase Type For Sale
Square Footage 3,360 sqft
Price per Sqft $438
MLS Listing ID W10404440
Sold Date 01/08/25
Style 2-Storey
Bedrooms 4
Annual Tax Amount $7,075
Tax Year 2024
Property Description
Upscale Bronte Creek is perfect for families seeking nature and modern living. The community offers parks, trails, and is in the Garth Webb Public School and St. Mary CES catchment. Oakville Hospital and major highways, including the 407 ETR, QEW/403, and Bronte GO Train Station, are nearby, combining tranquility with convenience. This French Chateau-inspired Fernbrook home features stunning architecture, professional landscaping, and a double driveway with space for four cars. The backyard is perfect for entertaining with a private patio surrounded by lush gardens and evergreens. Inside, the 3+1 bedroom, 2.5 bathroom home spans 3,300 sq. ft., including a finished basement. It boasts 9-foot ceilings, hardwood floors, stone countertops, crown mouldings, and California shutters. MAIN FLOOR The two-storey foyer with crown mouldings leads to a formal dining room with tray ceiling and large windows. The open-concept living room features a split stone wall and gas fireplace, with garden doors opening to a landscaped retreat. The gourmet kitchen includes dark cabinetry, granite counters, a large island, pantry, and new stainless steel appliances. SECOND FLOOR Upstairs, the primary suite offers a walk-in closet, tray ceiling, and a 5-piece ensuite with a soaker tub and frameless glass shower. Two more bedrooms, a second full bathroom, and a laundry room complete this level. BASEMENT The finished lower level includes a large recreation room, games area, and a fourth bedroom, perfect for guests or a home office, making this home a perfect mix of luxury and practicality. Recent upgrades include new roof shingles (2022), water heater (2023), and new fridge, stove, and dryer (2024).
Location
Province ON
County Halton
Community 1000 - Bc Bronte Creek
Area Halton
Zoning RM1
Region 1000 - BC Bronte Creek
City Region 1000 - BC Bronte Creek
Rooms
Basement Finished, Full
Kitchen 1
Separate Den/Office 1
Interior
Interior Features Water Heater
Cooling Central Air
Fireplaces Number 1
Fireplaces Type Living Room
Laundry Laundry Room
Exterior
Parking Features Private Double
Garage Spaces 6.0
Pool None
Roof Type Asphalt Shingle
Lot Frontage 25.98
Exposure South
Total Parking Spaces 6
Building
Foundation Poured Concrete
New Construction false
Others
Senior Community Yes
Security Features Alarm System
Read Less Info
Want to know what your home might be worth? Contact us for a FREE valuation!

Our team is ready to help you sell your home for the highest possible price ASAP
"My job is to find and attract mastery-based agents to the office, protect the culture, and make sure everyone is happy! "

