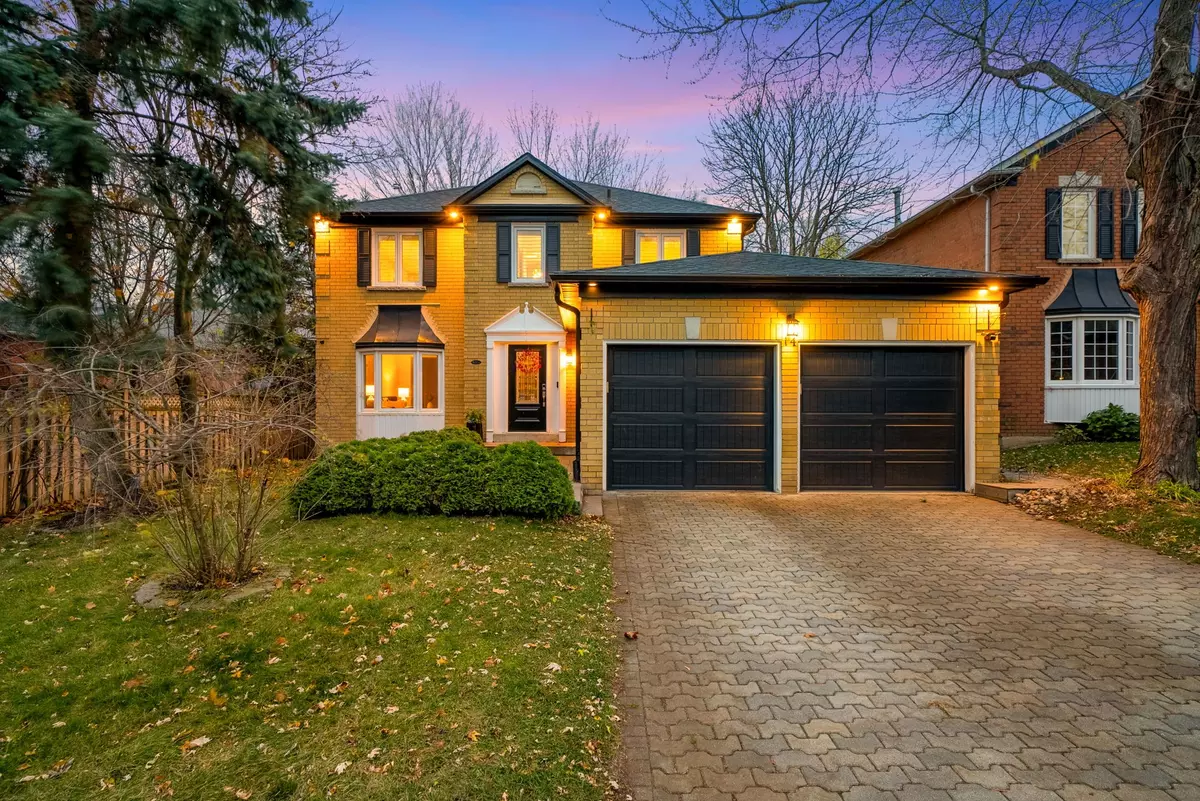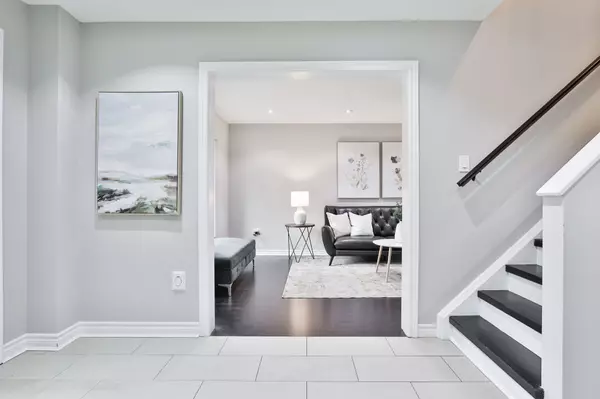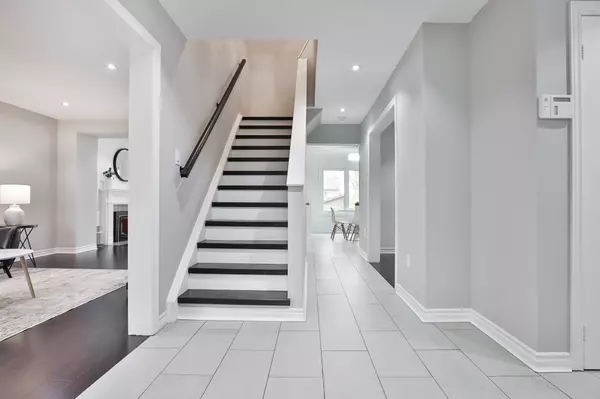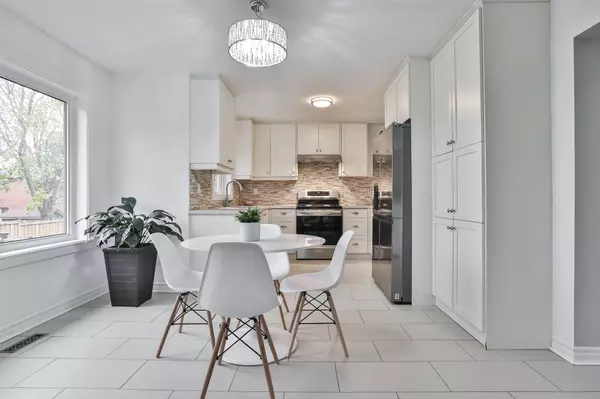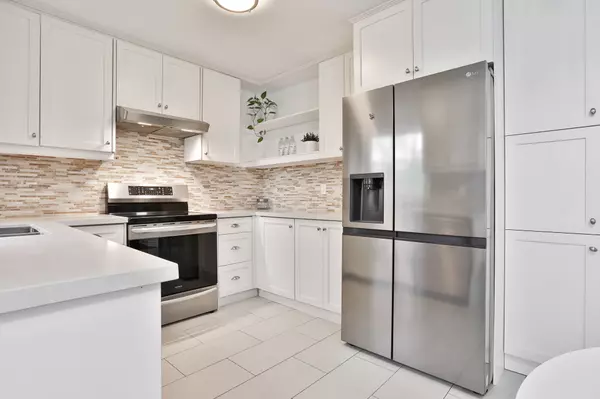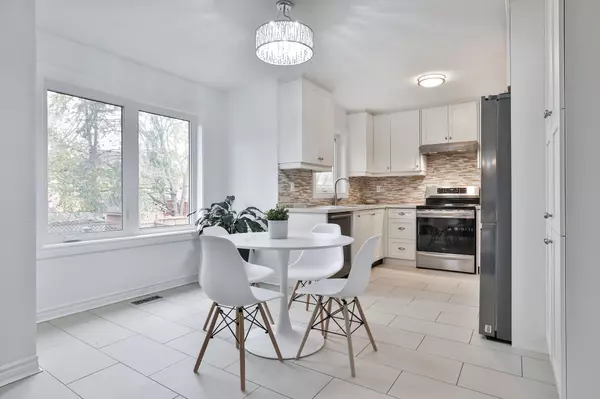$899,000
$899,000
For more information regarding the value of a property, please contact us for a free consultation.
7 Beds
4 Baths
SOLD DATE : 12/24/2024
Key Details
Sold Price $899,000
Property Type Single Family Home
Sub Type Detached
Listing Status Sold
Purchase Type For Sale
Approx. Sqft 2000-2500
MLS Listing ID S11899026
Sold Date 12/24/24
Style 2-Storey
Bedrooms 7
Annual Tax Amount $5,806
Tax Year 2024
Property Description
Gear Up for Greatness at 14 Grand Forest! Bright & spacious 2100 square foot home + basement, with sleek renovations & upgrades, including a fully finished basement suite with a separate entrance, in one of Barrie's most desirable neighbourhoods. Perfectly set back on a grand 50ft premium wide lot, steps to top schools, Lake Simcoe, and restaurants, with easy access to daily essentials and local amenities, and just minutes from beautiful beaches, scenic parks, trails and outdoor activities. Sought-after floor plan with large principal rooms, including living room with bay window, dining room (which could also be swapped as a main floor office/playroom), renovated open-concept kitchen with a pantry, and a bright family room with a cozy fireplace. Modern pot lights and hardwood floors throughout (no carpet!) provide elegant spaces for hosting gatherings and everyday living. The roomy bedrooms include a sizeable Primary bedroom with a newly renovated ensuite & walk-in closet. Let the kids roam free in the large backyard oasis while you dine al fresco on the updated 2-level deck with hanging lights, or sip cocktails in the hot tub, surrounded by mature trees and ample room for outdoor fun. Main floor laundry has entry from side door + man-door to 2-car garage for easy access. BONUS BASEMENT APARTMENT with above-grade windows & 2nd laundry, this stylish retreat is perfect for everyday enjoyment for the whole family, hosting the extended family or potential rental opportunity with a separate walk-out entrance, upgraded 2nd kitchen complete with stainless steel appliances, chic modern finishes & pot lights, 4pc bathroom & great size bedroom with walk-in closet. The basement den could be used for another home office or added storage room. There is plenty of storage throughout, plus a shed in the backyard. It's a must-see in person to fully grasp the space, design, and functionality of this rare gem!
Location
Province ON
County Simcoe
Community Bayshore
Area Simcoe
Zoning R2
Region Bayshore
City Region Bayshore
Rooms
Family Room Yes
Basement Finished, Separate Entrance
Kitchen 1
Separate Den/Office 3
Interior
Interior Features Auto Garage Door Remote, Carpet Free, In-Law Suite, Storage, Upgraded Insulation
Cooling Central Air
Fireplaces Number 1
Fireplaces Type Family Room
Exterior
Exterior Feature Hot Tub, Landscaped, Lighting, Deck, Privacy, Lawn Sprinkler System
Parking Features Private Double
Garage Spaces 4.0
Pool None
Roof Type Unknown
Lot Frontage 50.04
Lot Depth 118.05
Total Parking Spaces 4
Building
Lot Description Irregular Lot
Foundation Unknown
Others
Senior Community Yes
Security Features Alarm System,Smoke Detector
Read Less Info
Want to know what your home might be worth? Contact us for a FREE valuation!

Our team is ready to help you sell your home for the highest possible price ASAP
"My job is to find and attract mastery-based agents to the office, protect the culture, and make sure everyone is happy! "

