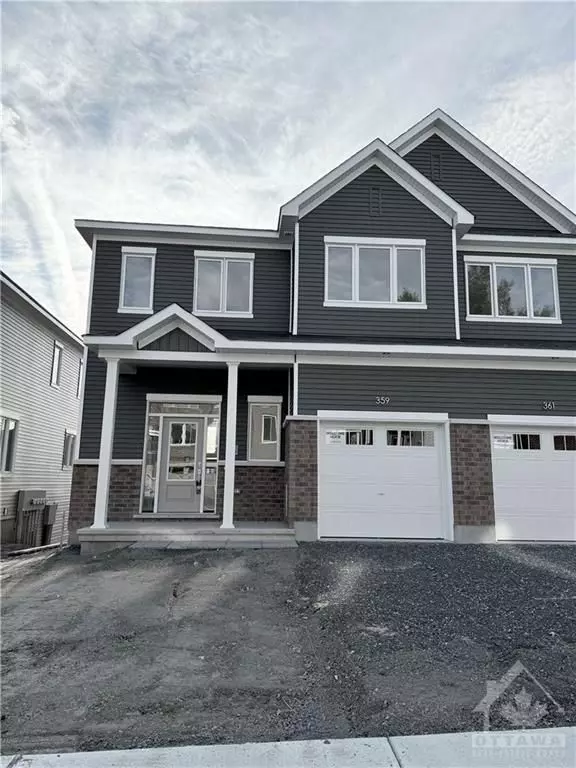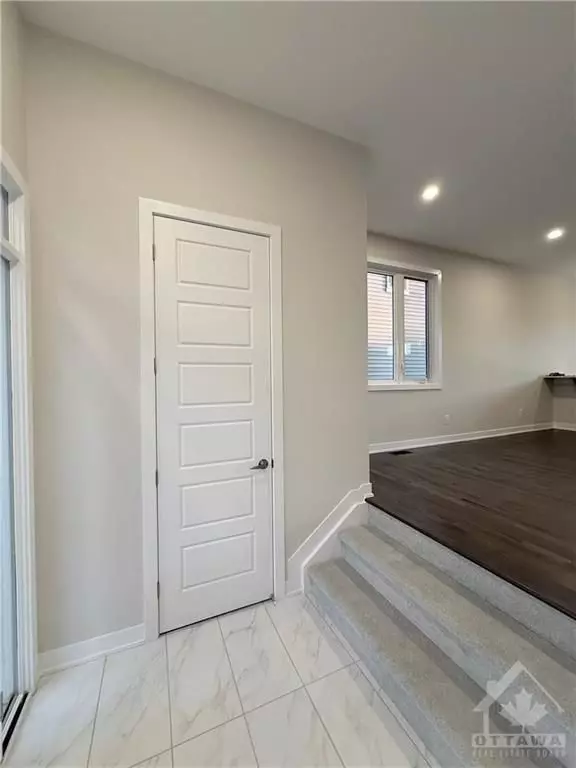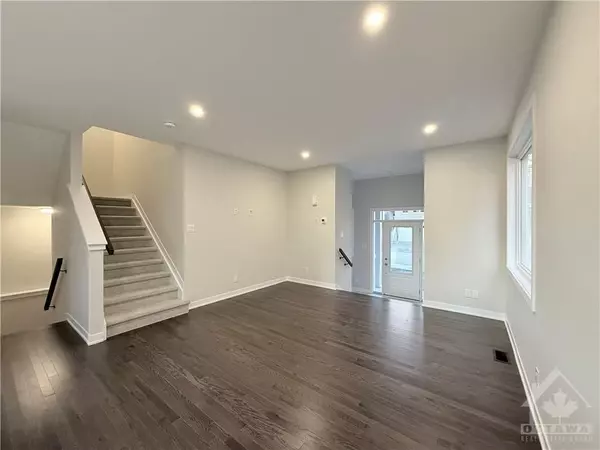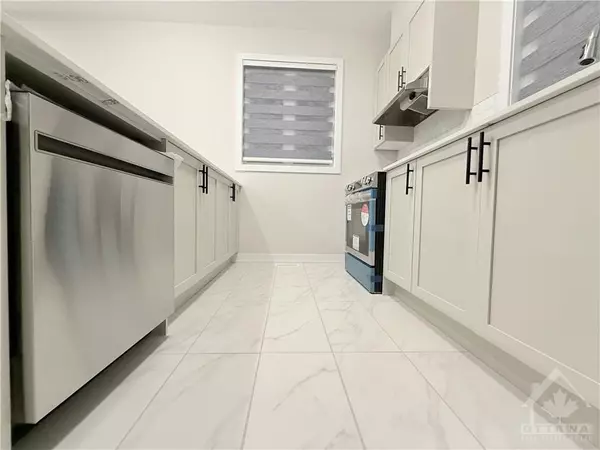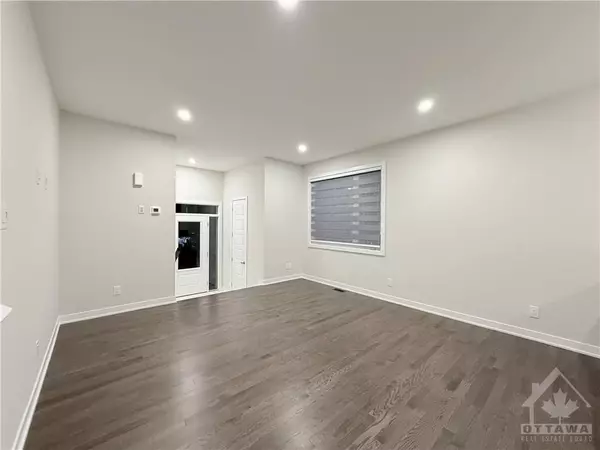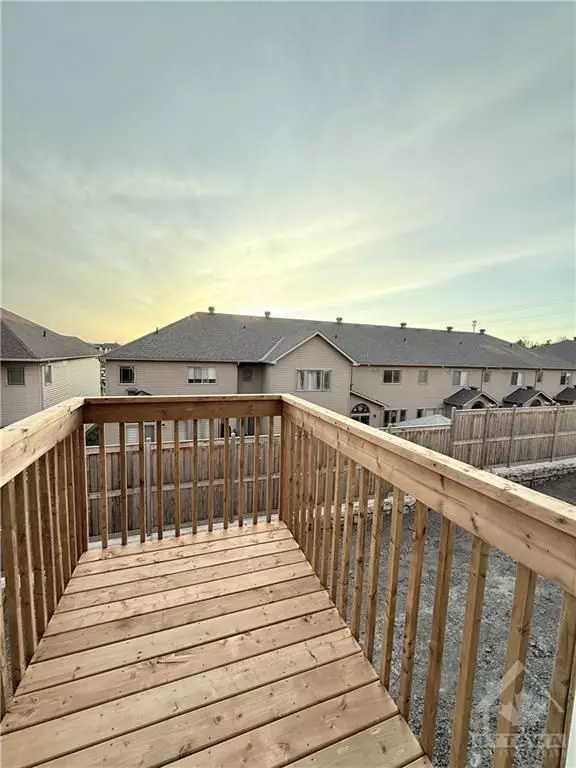$2,700
$2,750
1.8%For more information regarding the value of a property, please contact us for a free consultation.
4 Beds
2 Baths
SOLD DATE : 12/24/2024
Key Details
Sold Price $2,700
Property Type Townhouse
Sub Type Att/Row/Townhouse
Listing Status Sold
Purchase Type For Sale
MLS Listing ID X9522759
Sold Date 12/24/24
Style 2-Storey
Bedrooms 4
Property Description
Flooring: Tile, Flooring: Hardwood, Deposit: 5700, This stunning 4-bedroom, 3.5-bathroom End-unit townhouse combines style and functionality. Step into the inviting main living area featuring a spacious, open-concept kitchen, perfect for cooking and entertaining. The kitchen flows seamlessly into a separate dining area that opens onto a charming patio, offering mesmerising views. Upstairs, you'll find 3 generously sized bedrooms, including the master suite with an en-suite bathroom and ample closet space. Each bedroom is designed for comfort and relaxation, with plenty of natural light. The walk-out basement offers a private fourth bedroom above ground with ensuite, perfect for guests or a home office. It also includes extra finished area for recreation or a children's playroom. The walk-out design adds value by allowing easy access to the backyard, maximizing natural light, and enhancing the home's indoor-outdoor living experience. Available for immediate occupancy!, Flooring: Carpet Wall To Wall
Location
Province ON
County Ottawa
Community 2013 - Mer Bleue/Bradley Estates/Anderson Park
Area Ottawa
Zoning R3YY
Region 2013 - Mer Bleue/Bradley Estates/Anderson Park
City Region 2013 - Mer Bleue/Bradley Estates/Anderson Park
Rooms
Family Room No
Basement Full, Finished
Kitchen 1
Interior
Interior Features Unknown
Cooling Central Air
Laundry Ensuite
Exterior
Parking Features Unknown
Garage Spaces 2.0
Pool None
Roof Type Unknown
Total Parking Spaces 2
Building
Foundation Poured Concrete
Others
Security Features Unknown
Read Less Info
Want to know what your home might be worth? Contact us for a FREE valuation!

Our team is ready to help you sell your home for the highest possible price ASAP
"My job is to find and attract mastery-based agents to the office, protect the culture, and make sure everyone is happy! "

