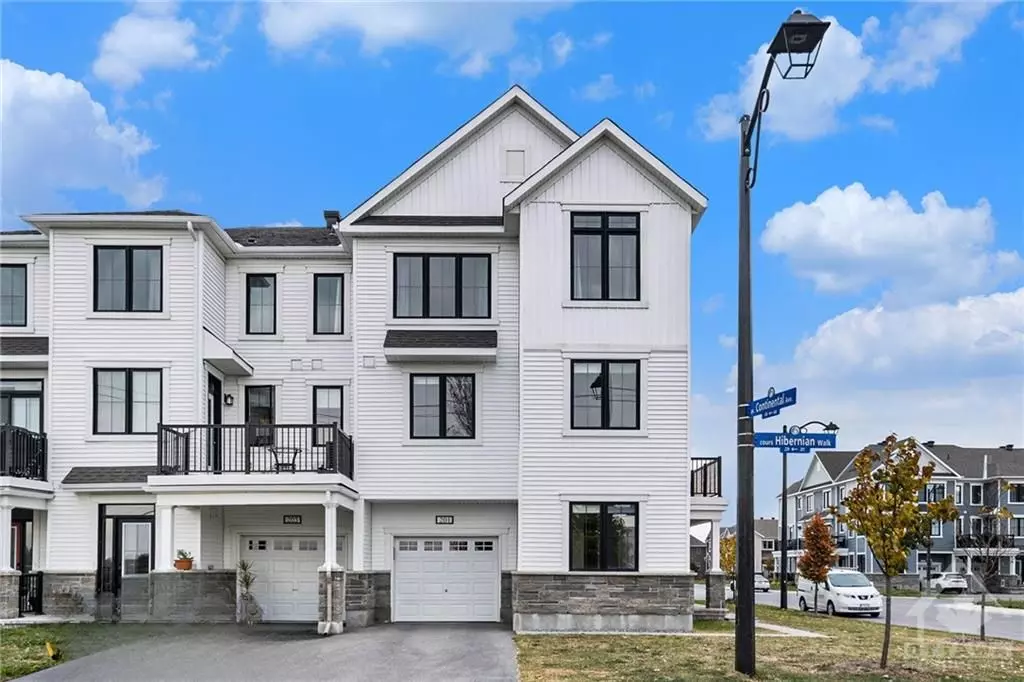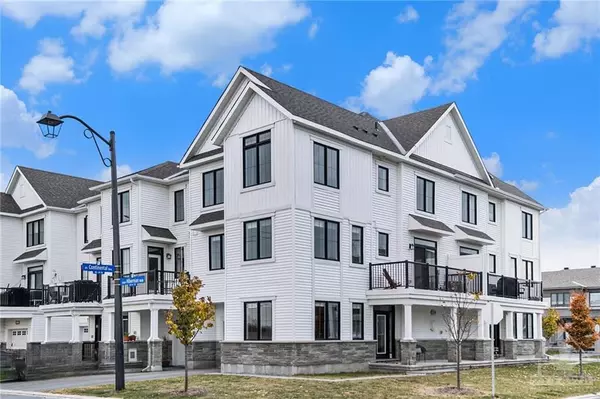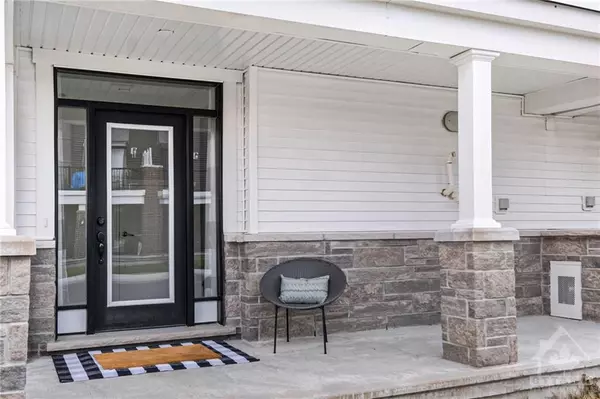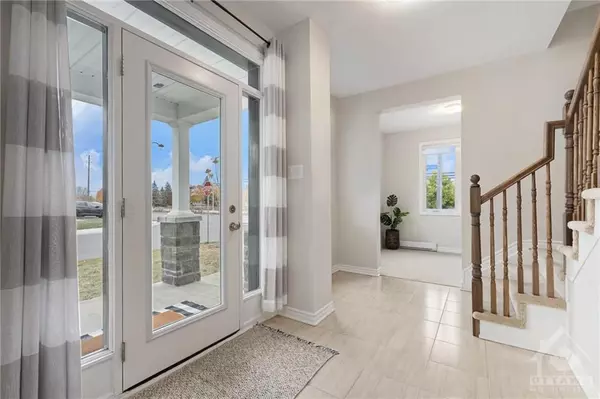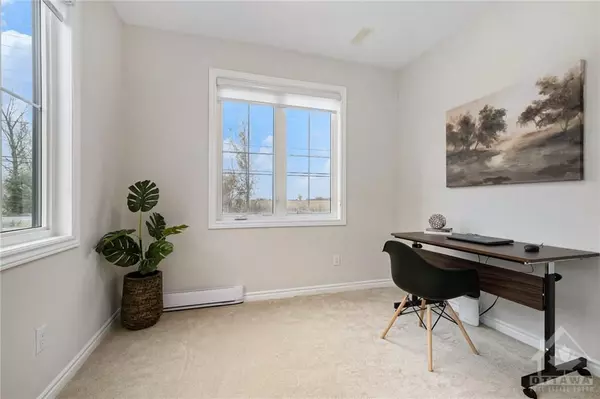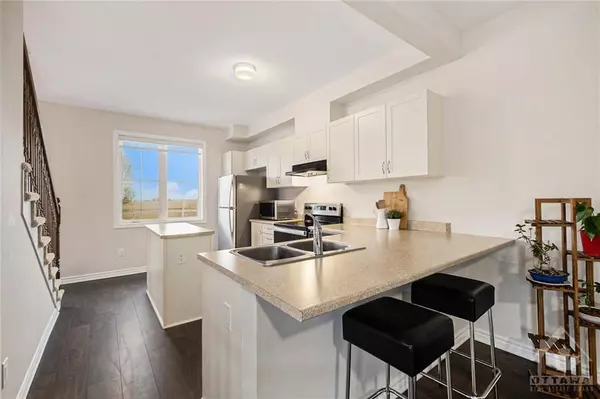$569,000
$579,900
1.9%For more information regarding the value of a property, please contact us for a free consultation.
3 Beds
3 Baths
SOLD DATE : 12/25/2024
Key Details
Sold Price $569,000
Property Type Townhouse
Sub Type Att/Row/Townhouse
Listing Status Sold
Purchase Type For Sale
MLS Listing ID X9523616
Sold Date 12/25/24
Style 3-Storey
Bedrooms 3
Annual Tax Amount $3,947
Tax Year 2024
Property Description
Space to live and work with amazing farmland views! That's what this 3 story town with 3 bdrms, a den & 2.5 baths, has to offer! Sun streams in from the large windows of this south facing end unit, that has the most amazing high ceilings. The modern kitchen has S/S appliances, an island & a breakfast bar. The living rm is spacious with a bonus area, great for a reading nook or play area w/ access to the large balcony. Make sure you sit at the dining rm table & enjoy the views of the farmland to the south. On the 3rd level you'll find a spacious primary bdrm w/ a walk in closet & full ensuite. Two more bdrms, the main bath & laundry rm round out the top floor. The entry level has a spacious foyer, a den w/ huge windows & inside access to the garage. Almost like new, this home has neutral decor, a fantastic layout, an oversized single garage & is situated on a corner lot. Located in a family friendly neighbourhood, you'll be close to parks, shopping, schools, transit and all amenities.
Location
Province ON
County Ottawa
Community 9010 - Kanata - Emerald Meadows/Trailwest
Area Ottawa
Zoning Residential
Region 9010 - Kanata - Emerald Meadows/Trailwest
City Region 9010 - Kanata - Emerald Meadows/Trailwest
Rooms
Family Room No
Basement None
Kitchen 1
Interior
Interior Features Unknown
Cooling Central Air
Exterior
Parking Features Private, Inside Entry
Garage Spaces 2.0
Pool None
Roof Type Asphalt Shingle
Lot Frontage 31.46
Lot Depth 44.35
Total Parking Spaces 2
Building
Foundation Concrete, Slab
Others
Security Features Unknown
Read Less Info
Want to know what your home might be worth? Contact us for a FREE valuation!

Our team is ready to help you sell your home for the highest possible price ASAP
"My job is to find and attract mastery-based agents to the office, protect the culture, and make sure everyone is happy! "

