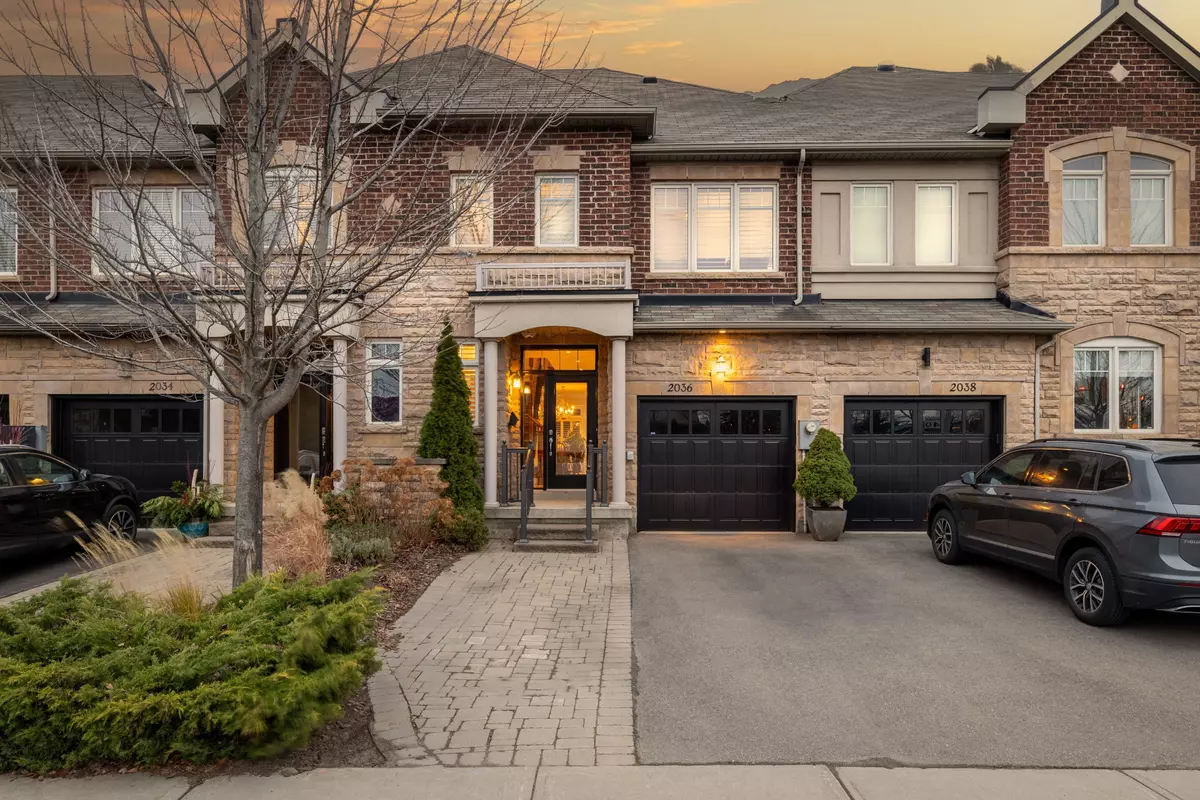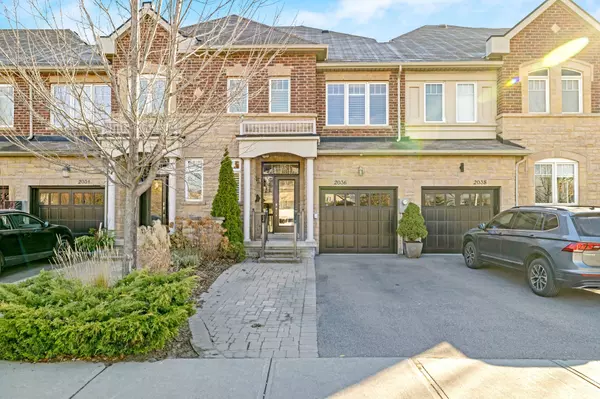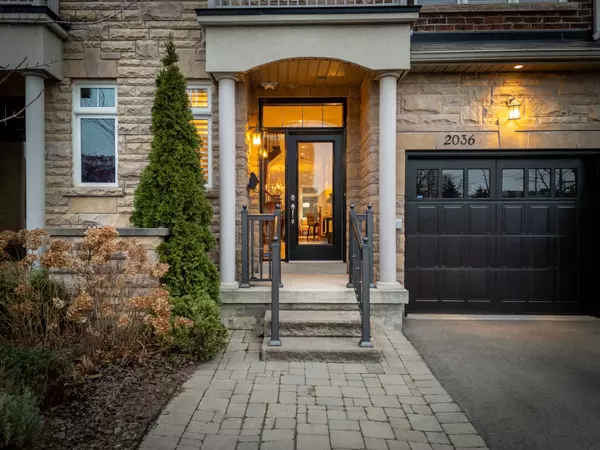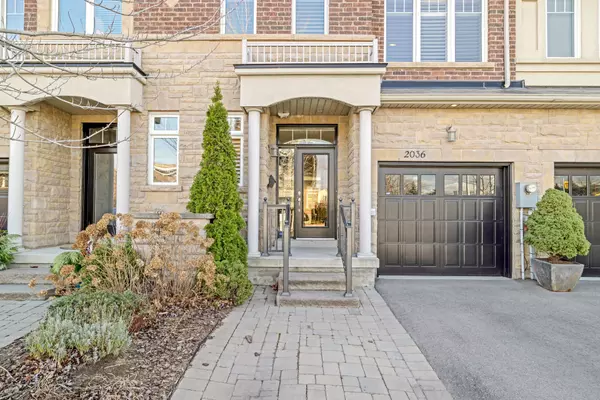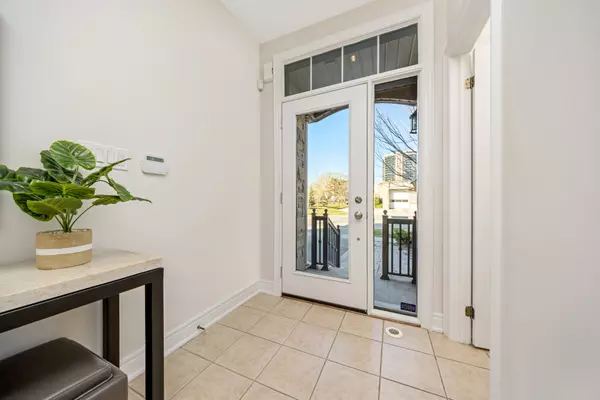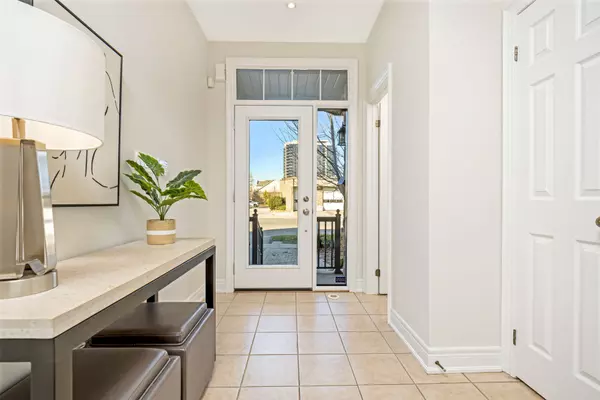$1,262,000
$1,299,900
2.9%For more information regarding the value of a property, please contact us for a free consultation.
3 Beds
3 Baths
SOLD DATE : 12/24/2024
Key Details
Sold Price $1,262,000
Property Type Townhouse
Sub Type Att/Row/Townhouse
Listing Status Sold
Purchase Type For Sale
Approx. Sqft 2500-3000
MLS Listing ID W11884120
Sold Date 12/24/24
Style 3-Storey
Bedrooms 3
Annual Tax Amount $6,342
Tax Year 2024
Property Description
ELEVATOR!! BRIGHT OPEN-CONCEPT LAYOUT!! SECOND FLOOR FAMILY ROOM!! Welcome to 2036 Lushes Avenue, a stunning 3-storey executive townhome that blends modern elegance with ultimate convenience. Nestled in a prime location near shopping, Lake Ontario, and the Clarkson GO Station, this property offers a lifestyle of ease and sophistication Step inside to discover an open-concept main floor designed for effortless living and entertaining. The dining and living areas feature gleaming hardwood floors, large windows for ample natural light, and a seamless flow into the contemporary kitchen. Direct access from the garage to the main floor adds to the convenience. On the second floor, enjoy a cozy family room with a gas fireplace, creating the perfect ambiance for relaxing evenings. The space is complemented by pot lights and beautiful hardwood floors, adding to its charm. This level also features two spacious bedrooms, a convenient 4-piece bathroom, and laundry facilities. The crown jewel of the home is the third-floor primary suite, a private oasis featuring vaulted ceilings, large windows, and a Juliette balcony. The luxurious 5-piece ensuite offers a spa-like retreat with a deep soaking tub, glass-enclosed shower, and double vanities. A rare and thoughtful feature of this home is the elevator that services all four levels, from the basement to the primary suite, providing accessibility and convenience. The private backyard is a serene escape with mature landscaping, a patio area for outdoor dining, and a garden shed for additional storage. Located in a sought-after neighborhood, this home combines modern features, a versatile layout, and proximity to Lake Ontario, top-rated schools, parks, and easy transit options. Its the perfect property for those seeking a stylish and functional home in an unbeatable location.
Location
Province ON
County Peel
Community Clarkson
Area Peel
Region Clarkson
City Region Clarkson
Rooms
Family Room Yes
Basement Unfinished, Full
Kitchen 1
Interior
Interior Features Auto Garage Door Remote, Central Vacuum, Sump Pump
Cooling Central Air
Fireplaces Type Natural Gas
Exterior
Parking Features Private
Garage Spaces 2.0
Pool None
Roof Type Asphalt Shingle
Total Parking Spaces 2
Building
Foundation Poured Concrete
Read Less Info
Want to know what your home might be worth? Contact us for a FREE valuation!

Our team is ready to help you sell your home for the highest possible price ASAP
"My job is to find and attract mastery-based agents to the office, protect the culture, and make sure everyone is happy! "

