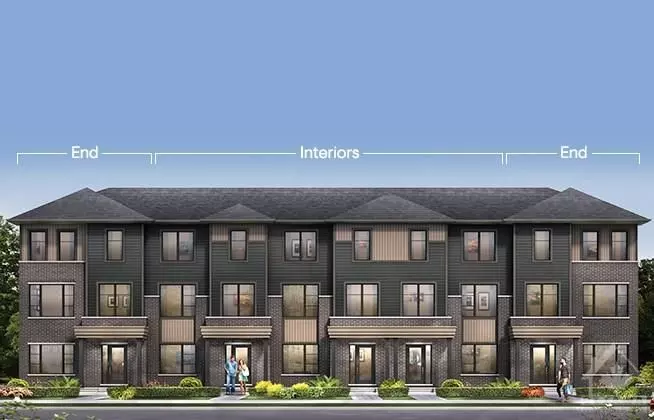$607,500
$614,950
1.2%For more information regarding the value of a property, please contact us for a free consultation.
3 Beds
3 Baths
SOLD DATE : 12/26/2024
Key Details
Sold Price $607,500
Property Type Townhouse
Sub Type Att/Row/Townhouse
Listing Status Sold
Purchase Type For Sale
MLS Listing ID X10418680
Sold Date 12/26/24
Style 3-Storey
Bedrooms 3
Tax Year 2024
Property Description
Flooring: Tile, Flooring: Hardwood, Welcome to the Granville: a 3-storey townhome featuring 3 bedrooms, 2 full baths and 2 half baths This home boasts an open concept living area complete with den, a designer upgraded kitchen with granite countertops and a sun filled living/dining room. The third level offers 3 bedrooms including the primary bedroom with ensuite bath and walk in closet. Other features include: Designer Upgraded Floor Tile in the Foyer, Ensuite, Powder Room, Powder Room 2, Laundry Room and Bath 2; pot lighting in kitchen & living/dining room; hardwood floors on 2nd level. Make the Granville your new home in Avalon West, Orléans. February 27th 2025 occupancy!, Flooring: Carpet Wall To Wall
Location
Province ON
County Ottawa
Community 1117 - Avalon West
Area Ottawa
Zoning residential
Region 1117 - Avalon West
City Region 1117 - Avalon West
Rooms
Family Room Yes
Basement Full, Unfinished
Kitchen 1
Interior
Interior Features Unknown
Cooling Central Air
Exterior
Parking Features Unknown
Garage Spaces 2.0
Pool None
Roof Type Asphalt Shingle
Total Parking Spaces 2
Building
Foundation Concrete
Others
Security Features Unknown
Read Less Info
Want to know what your home might be worth? Contact us for a FREE valuation!

Our team is ready to help you sell your home for the highest possible price ASAP
"My job is to find and attract mastery-based agents to the office, protect the culture, and make sure everyone is happy! "

