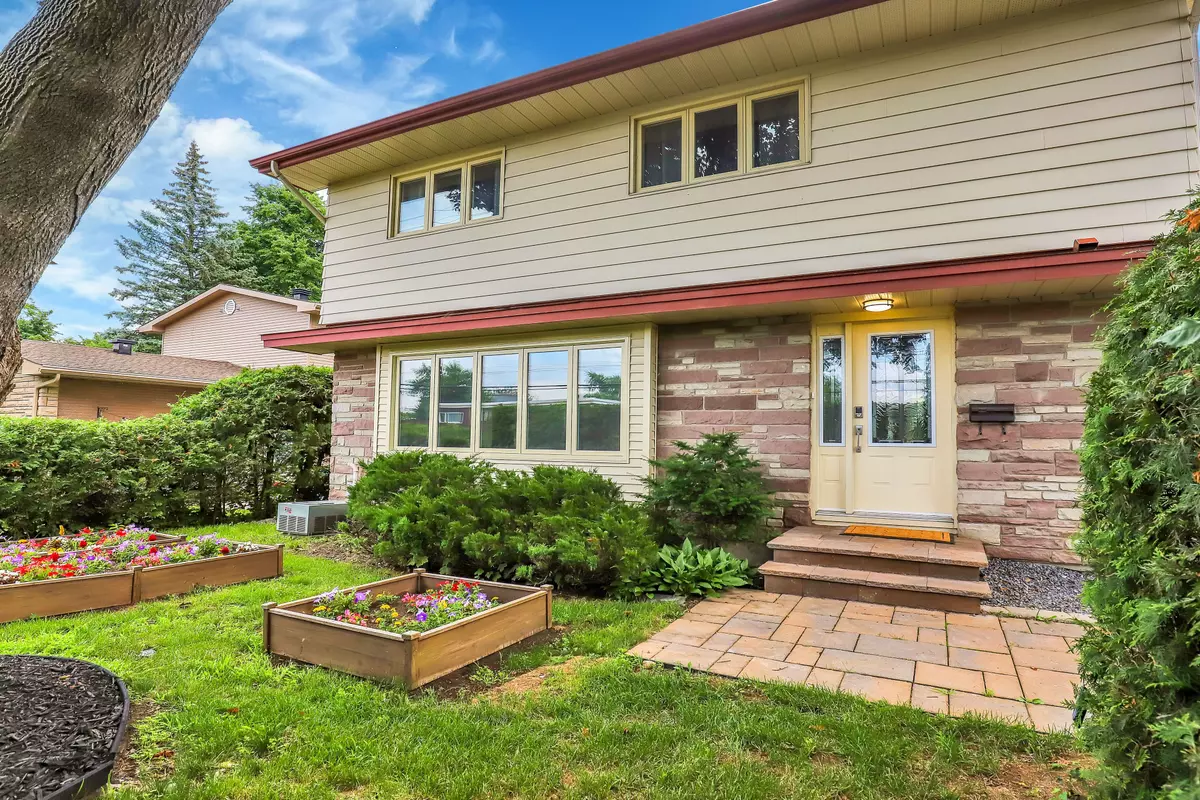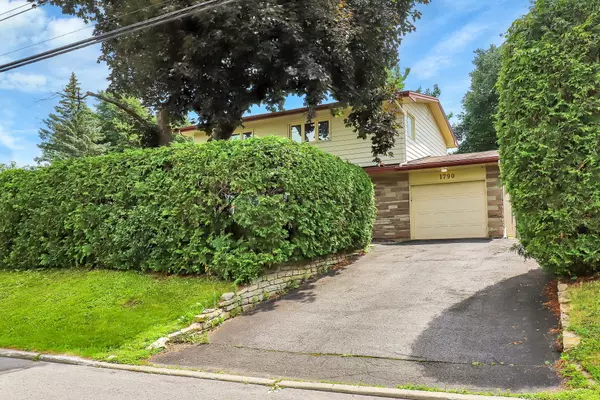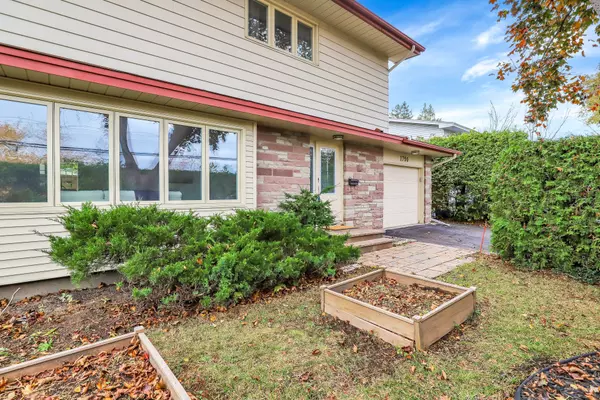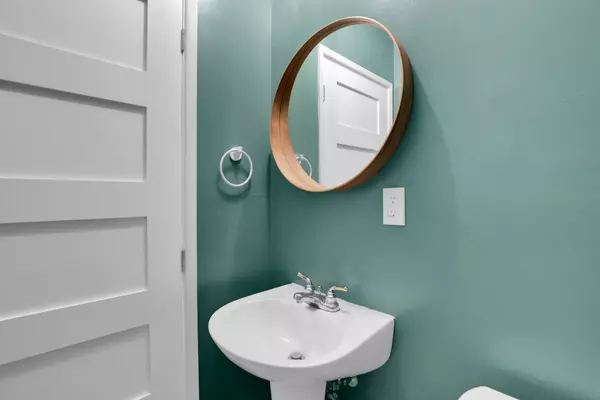$3,500
$3,500
For more information regarding the value of a property, please contact us for a free consultation.
4 Beds
3 Baths
SOLD DATE : 12/26/2024
Key Details
Sold Price $3,500
Property Type Single Family Home
Sub Type Detached
Listing Status Sold
Purchase Type For Sale
MLS Listing ID X11679967
Sold Date 12/26/24
Style 2-Storey
Bedrooms 4
Property Description
This 4 bedroom 4 bath home is in Alta Vista aross the street from the iconic Cedars & Co Food Market and the Green Bean Cafe, you'll find community, convenience, and access to transportation. The property is nestled behind cedar hedging adding privacy to your front yard and around the 100-foot deep lot. Inside offers the charm expected in Alta Vista and updates like modern hardwood floors on the main level, upgraded bathrooms, and an updated kitchen with stainless steel appliances and hard countertops. Upstairs offers laminate flooring, 4 large bedrooms, and a primary bedroom with ensuite. The lower level adds a full bath, plenty of finished space, and room for full-sized laundry. The private hedged and fenced backyard has ample space for the family to enjoy the outdoors and a storage shed for outdoor necessities. The home is serviced with 200 amp electrical panel and the garage is wired with an EV charger.
Location
Province ON
County Ottawa
Community 3609 - Guildwood Estates - Urbandale Acres
Area Ottawa
Region 3609 - Guildwood Estates - Urbandale Acres
City Region 3609 - Guildwood Estates - Urbandale Acres
Rooms
Family Room No
Basement Finished
Kitchen 1
Interior
Interior Features Water Heater
Cooling Central Air
Laundry Laundry Closet, In Basement
Exterior
Parking Features Available
Garage Spaces 3.0
Pool None
Roof Type Asphalt Shingle
Total Parking Spaces 3
Building
Foundation Poured Concrete
Read Less Info
Want to know what your home might be worth? Contact us for a FREE valuation!

Our team is ready to help you sell your home for the highest possible price ASAP
"My job is to find and attract mastery-based agents to the office, protect the culture, and make sure everyone is happy! "






