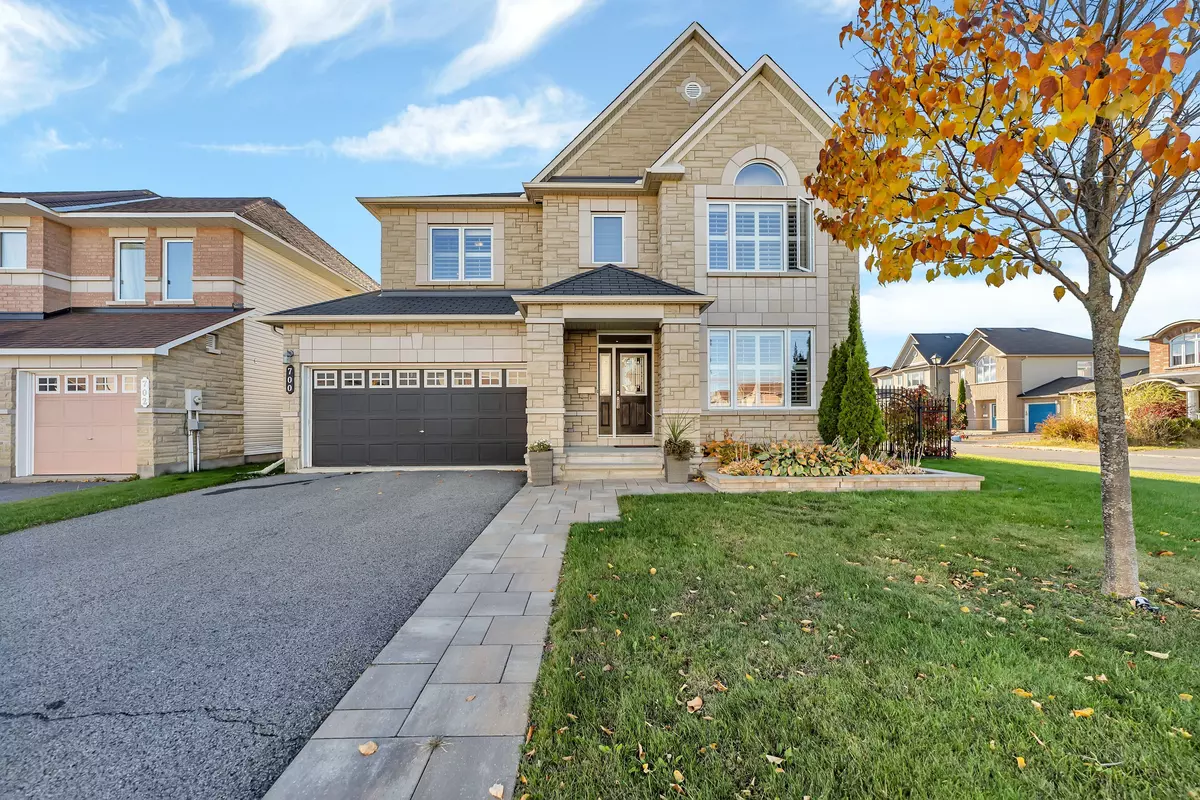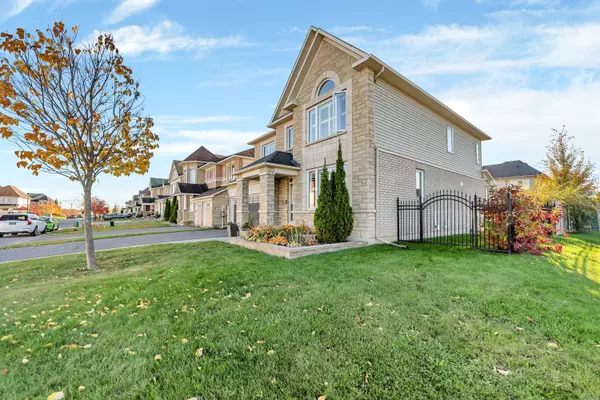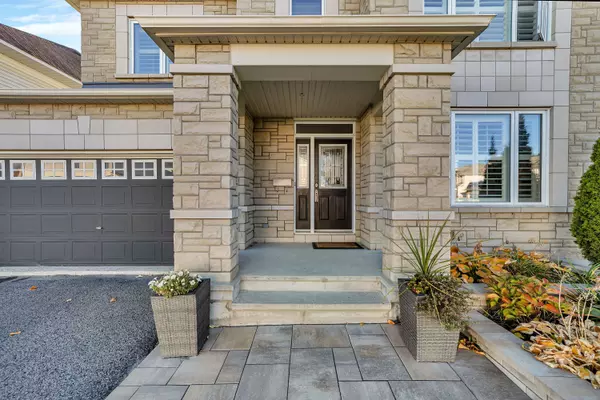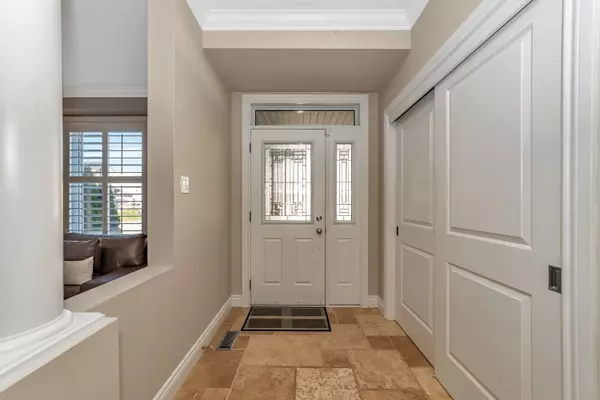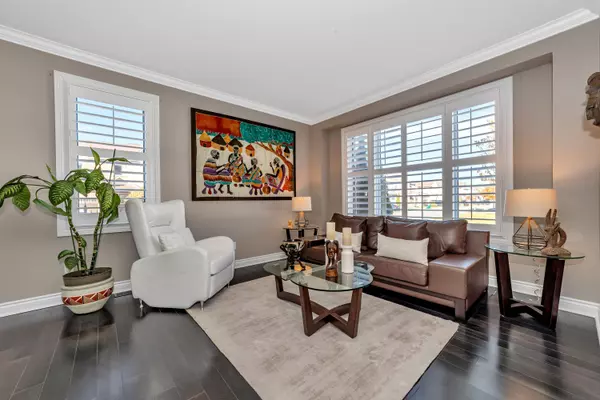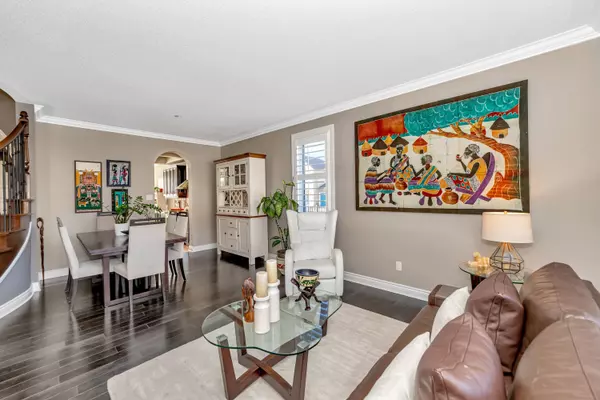$925,000
$945,000
2.1%For more information regarding the value of a property, please contact us for a free consultation.
5 Beds
4 Baths
SOLD DATE : 12/26/2024
Key Details
Sold Price $925,000
Property Type Single Family Home
Sub Type Detached
Listing Status Sold
Purchase Type For Sale
MLS Listing ID X11823853
Sold Date 12/26/24
Style 2-Storey
Bedrooms 5
Annual Tax Amount $6,065
Tax Year 2024
Property Description
This spacious 4-bedroom residence in desirable Avalon offers the perfect blend of comfort & style. The main level features a generously sized formal living & dining room, which leads to a custom kitchen with a new induction stove, silent Bosch dishwasher, and plenty of counter space. The family room is ideal for gatherings & entertaining. Upstairs, the primary bedroom boasts a large ensuite bath and walk-in closet. Three other bedrooms provide ample space for family & guests. Large windows with custom California shutters fill the home with natural light creating a warm & inviting atmosphere. The finished basement includes an additional bedroom and 3-pc bathroom, perfect for a family room, home office, or play area. Enjoy your private backyard, ideal for summer gatherings or quiet evenings. Located in a family-friendly neighbourhood with great schools and amenities, this home is a fantastic opportunity for anyone looking to settle in a vibrant community.
Location
Province ON
County Ottawa
Community 1118 - Avalon East
Area Ottawa
Zoning R1V[1683]
Region 1118 - Avalon East
City Region 1118 - Avalon East
Rooms
Family Room Yes
Basement Finished
Kitchen 1
Separate Den/Office 1
Interior
Interior Features Auto Garage Door Remote
Cooling Central Air
Fireplaces Type Natural Gas
Exterior
Parking Features Private, Inside Entry
Garage Spaces 6.0
Pool None
Roof Type Asphalt Shingle
Lot Frontage 47.0
Lot Depth 86.73
Total Parking Spaces 6
Building
Foundation Poured Concrete
Read Less Info
Want to know what your home might be worth? Contact us for a FREE valuation!

Our team is ready to help you sell your home for the highest possible price ASAP
"My job is to find and attract mastery-based agents to the office, protect the culture, and make sure everyone is happy! "

