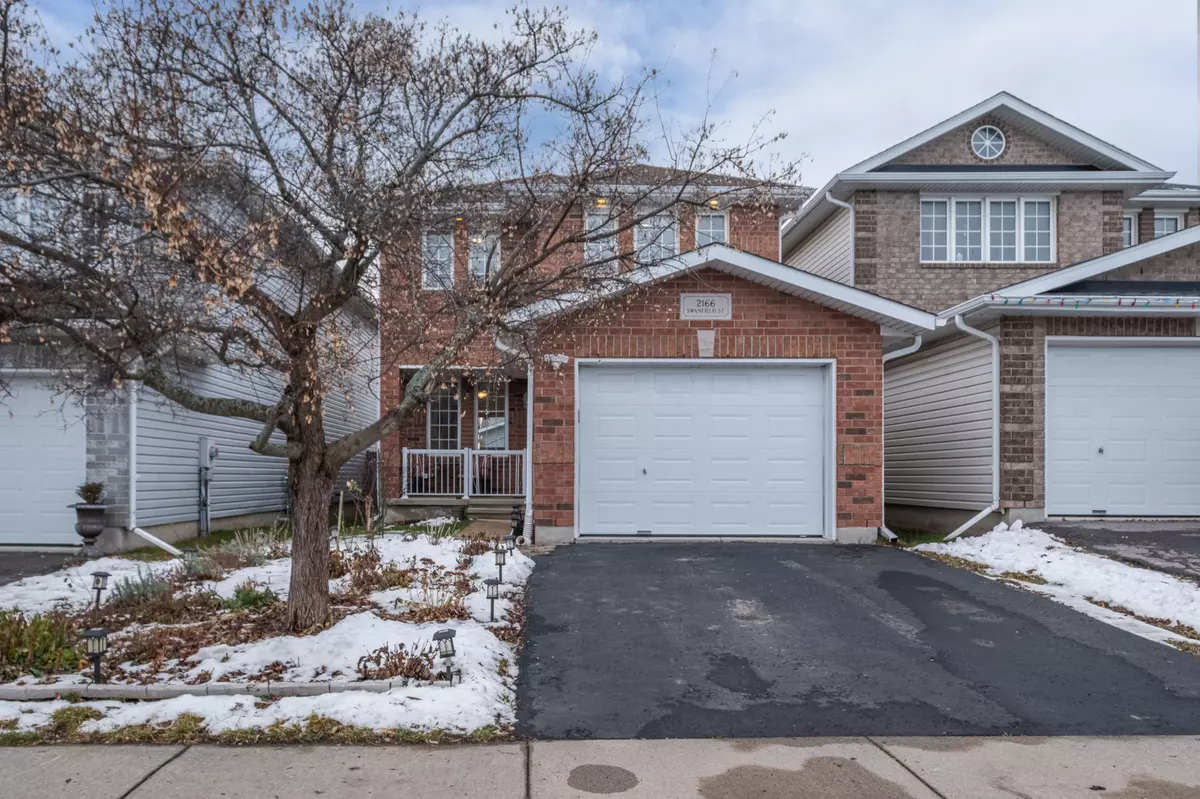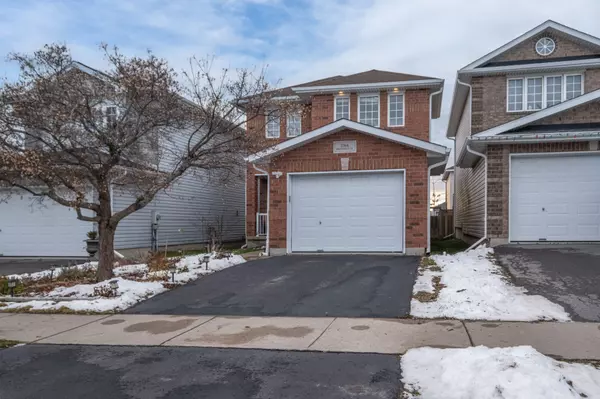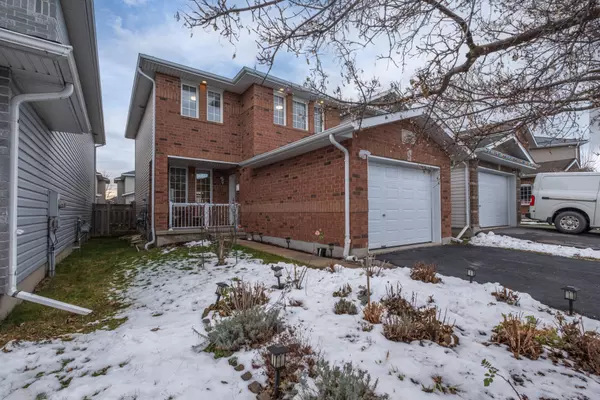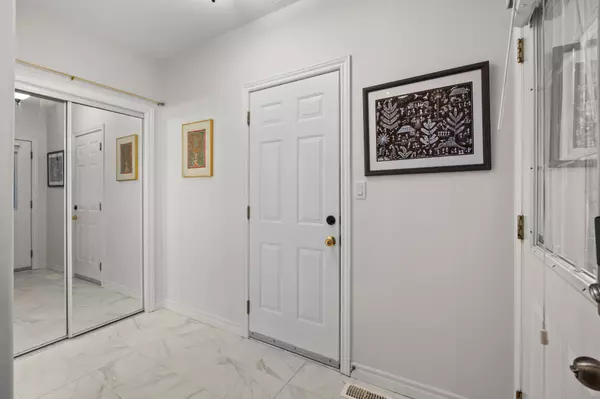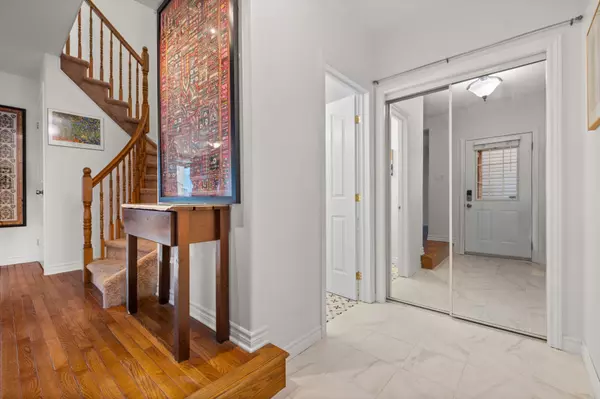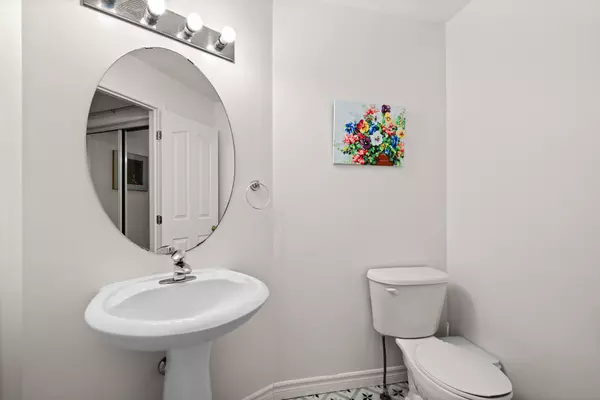$597,000
$599,900
0.5%For more information regarding the value of a property, please contact us for a free consultation.
3 Beds
4 Baths
SOLD DATE : 12/27/2024
Key Details
Sold Price $597,000
Property Type Single Family Home
Sub Type Detached
Listing Status Sold
Purchase Type For Sale
MLS Listing ID X11889081
Sold Date 12/27/24
Style 2-Storey
Bedrooms 3
Annual Tax Amount $3,868
Tax Year 2024
Property Description
Beautifully maintained 3 bdrm, 3.5 bath two storey on a quiet, centrally located street, a short walk from parks, schools, & a short drive to all your desired amenities. The main floor is comprised of a welcoming sunken foyer with ceramic tile flooring & connected 2pc powder room, followed by the spacious living room with gleaming hardwood floors & the fully equipped kitchen featuring more aesthetically pleasing tile flooring, tile backsplash, glimmering quartz counters, a kitchen island with breakfast bar, finished off by the adjacent dining space which provides exterior access via a sliding glass door to the deck overlooking the fully fenced yard. Moving upstairs by means of the stylish curved stair case you'll find the primary bedroom host to a walk-in closet & convenient 3pc ensuite, 2 generously sized bedrooms, & a 3pc main bath boasting a cozy bathtub. The fully finished basement offers a recreation room with laminate flooring & a bonus 3pc bath, along with ample storage & laundry. This ideal home comes with an HRV, a 2-year-old roof & an attached single car garage with GDO, mere minutes away from the RioCan Centre, the Cataraqui Mall & Costco.
Location
Province ON
County Frontenac
Community East Gardiners Rd
Area Frontenac
Region East Gardiners Rd
City Region East Gardiners Rd
Rooms
Family Room Yes
Basement Finished, Full
Kitchen 1
Interior
Interior Features Water Heater Owned
Cooling Central Air
Exterior
Exterior Feature Deck, Lighting
Parking Features Private
Garage Spaces 3.0
Pool None
Roof Type Asphalt Shingle
Lot Frontage 29.53
Lot Depth 101.71
Total Parking Spaces 3
Building
Foundation Unknown
Read Less Info
Want to know what your home might be worth? Contact us for a FREE valuation!

Our team is ready to help you sell your home for the highest possible price ASAP
"My job is to find and attract mastery-based agents to the office, protect the culture, and make sure everyone is happy! "

