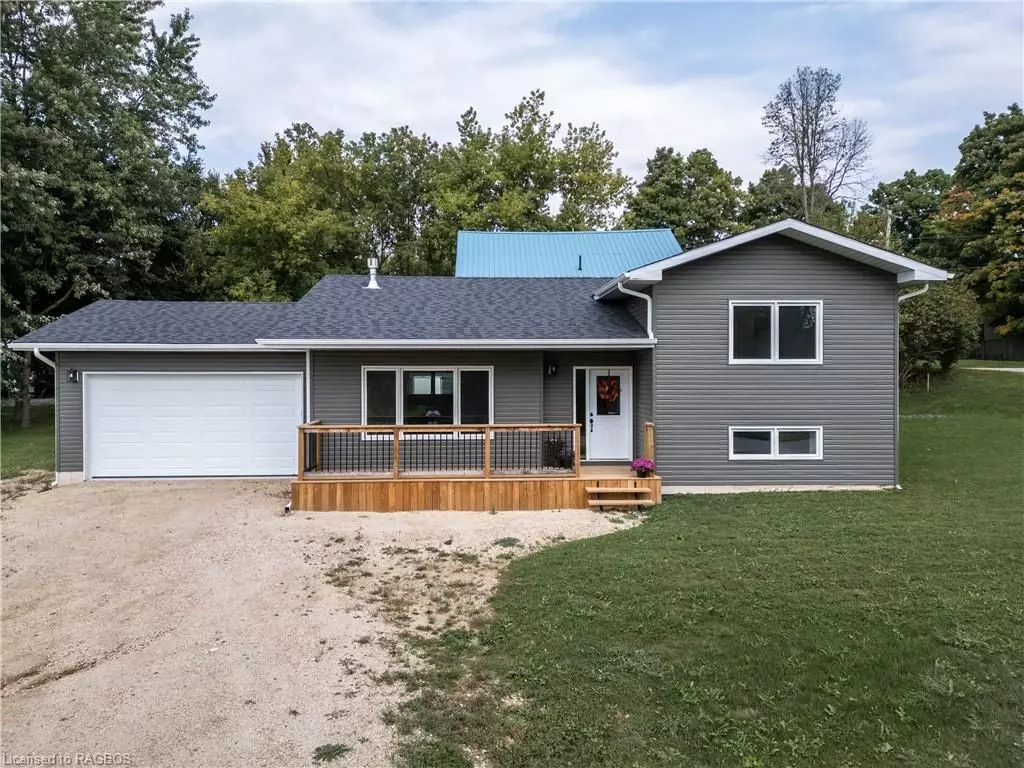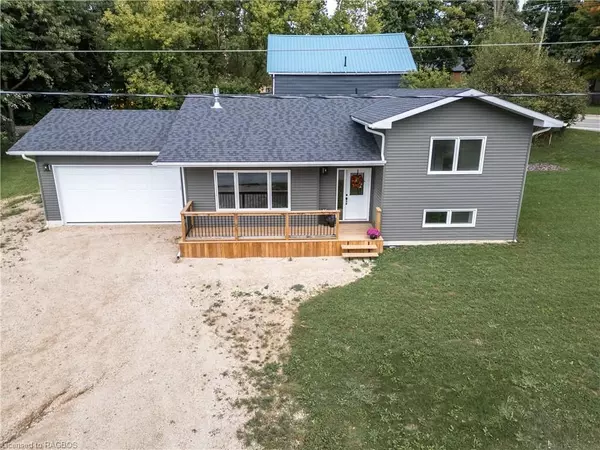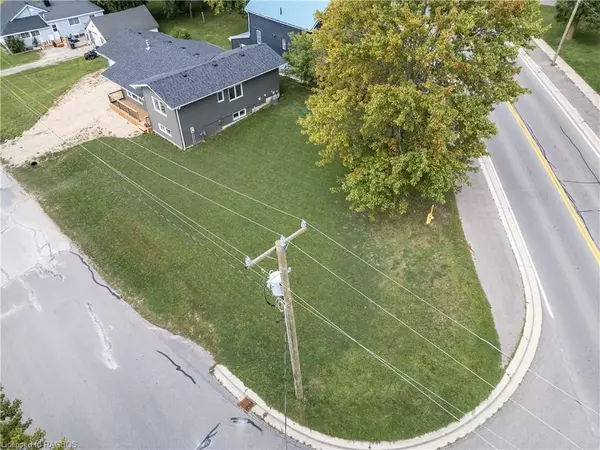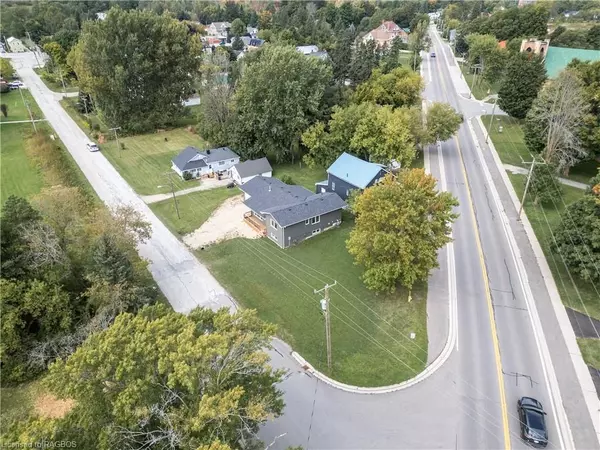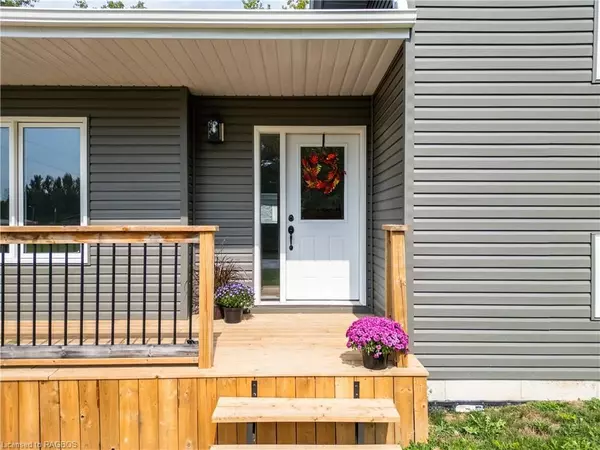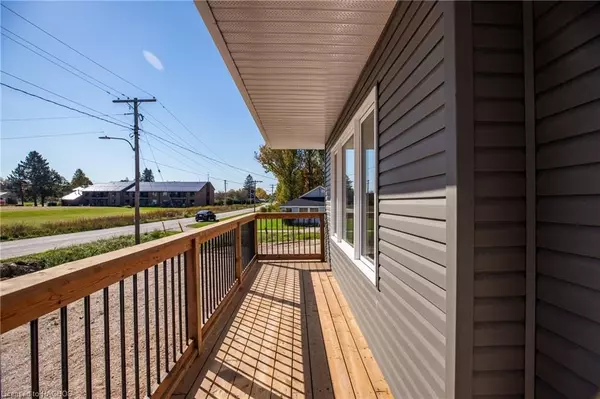$558,500
$579,999
3.7%For more information regarding the value of a property, please contact us for a free consultation.
3 Beds
3 Baths
1,944 SqFt
SOLD DATE : 12/27/2024
Key Details
Sold Price $558,500
Property Type Single Family Home
Sub Type Detached
Listing Status Sold
Purchase Type For Sale
Square Footage 1,944 sqft
Price per Sqft $287
MLS Listing ID X10847583
Sold Date 12/27/24
Style Other
Bedrooms 3
Tax Year 2023
Property Description
Discover the perfect blend of modern living and convenience in the growing town of Chatsworth with this newly constructed 3-bedroom, 2.5-bathroom side-split home. Designed with an open and welcoming floor plan, this residence offers a seamless transition from the living area to the kitchen and dining space, all illuminated by natural light. The kitchen, functional and stylish, features sleek countertops, and ample storage space, making everyday living and entertaining effortless. Upstairs, the comfort continues with three spacious bedrooms. The primary bedroom features an en-suite bathroom and ample closet space, while the additional bedrooms share a full bathroom, perfect for family and guests. The lower level features a half bath and large recreation room, ideal for entertaining. This home stands out as an ideal choice for retirees looking for a peaceful lifestyle or first-time home buyers seeking a blend of comfort and convenience. The attached 2-car garage adds to the convenience this home provides. Located in a friendly community, close to amenities, schools, and parks, with easy access to major roads for commuting.
Location
Province ON
County Grey County
Community Chatsworth
Area Grey County
Zoning R2
Region Chatsworth
City Region Chatsworth
Rooms
Family Room Yes
Basement Finished, Partial Basement
Kitchen 1
Interior
Interior Features Sewage Pump, Water Meter, On Demand Water Heater, Water Heater Owned, Sump Pump
Cooling Central Air
Fireplaces Number 2
Fireplaces Type Family Room
Laundry In Basement
Exterior
Exterior Feature Porch
Parking Features Private Double, Other
Garage Spaces 6.0
Pool None
Roof Type Asphalt Shingle
Lot Frontage 173.84
Lot Depth 64.82
Exposure North
Total Parking Spaces 6
Building
Lot Description Irregular Lot
Foundation Poured Concrete
New Construction true
Others
Senior Community Yes
Security Features Carbon Monoxide Detectors,Smoke Detector
Read Less Info
Want to know what your home might be worth? Contact us for a FREE valuation!

Our team is ready to help you sell your home for the highest possible price ASAP
"My job is to find and attract mastery-based agents to the office, protect the culture, and make sure everyone is happy! "

