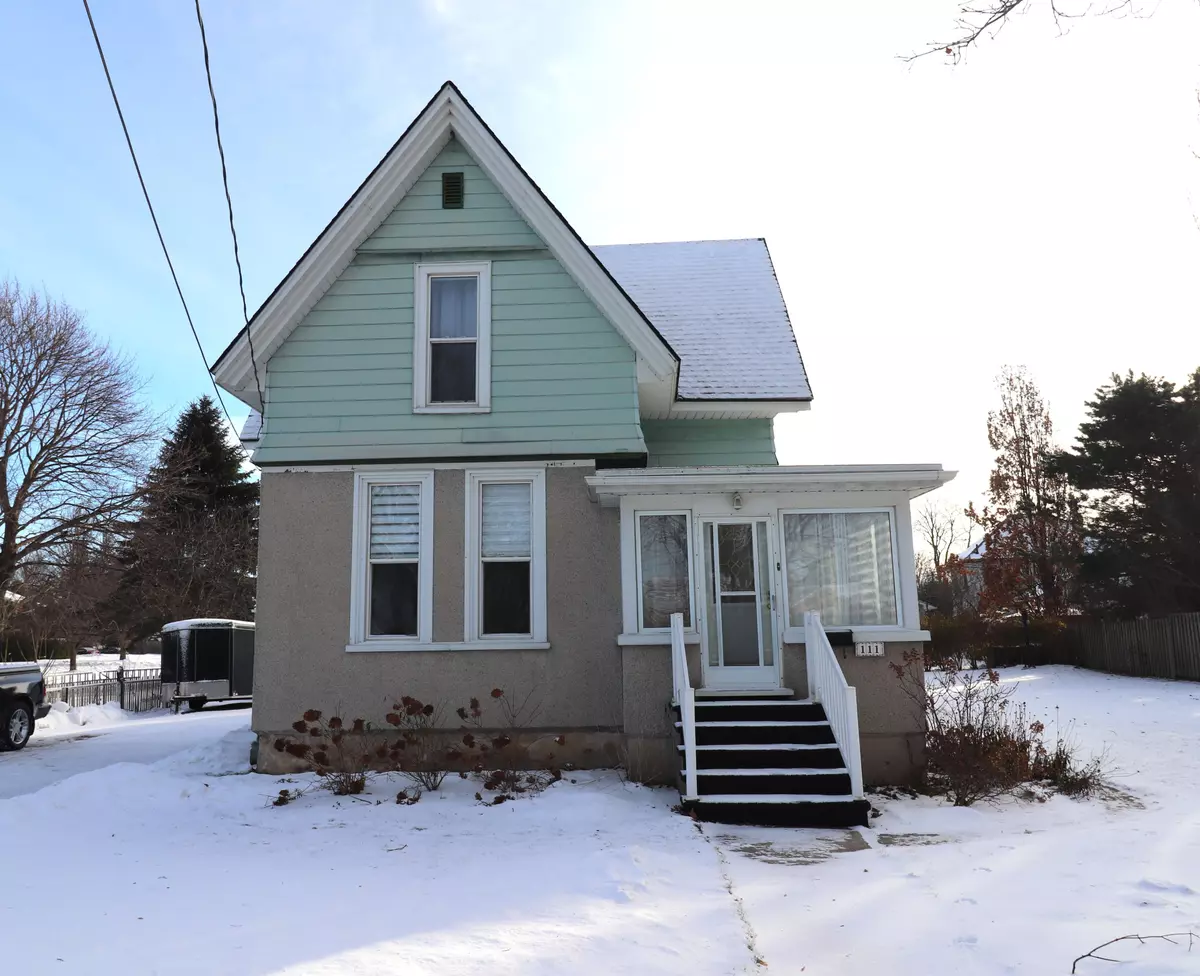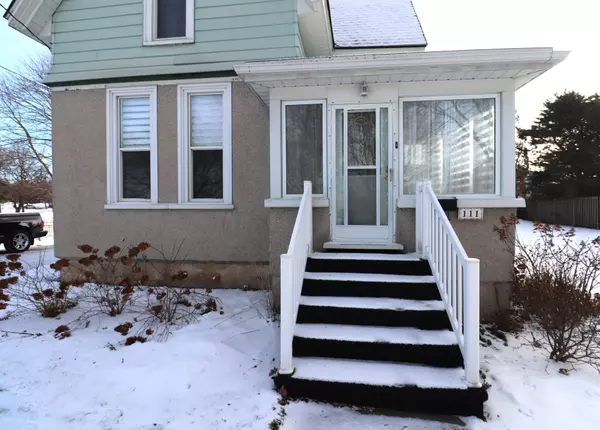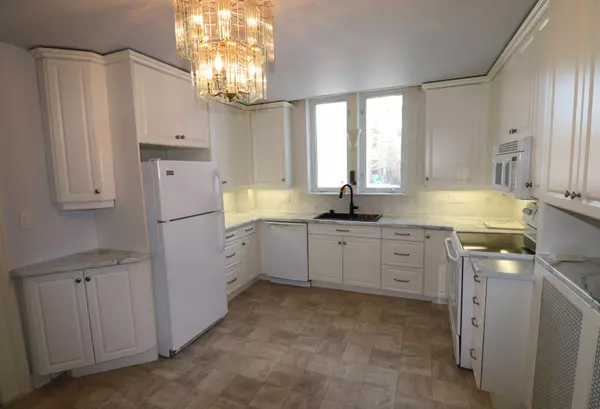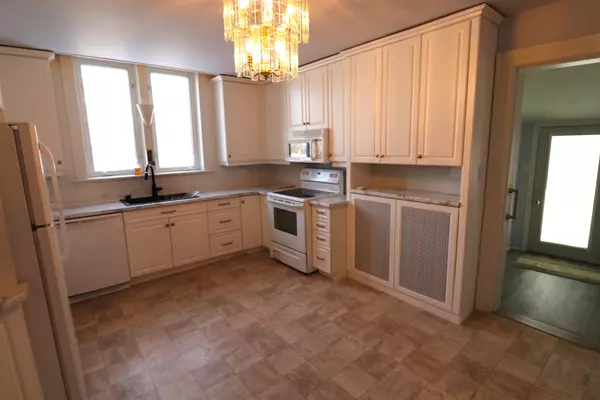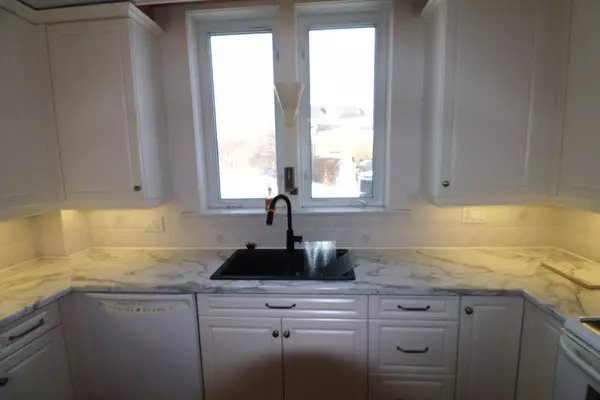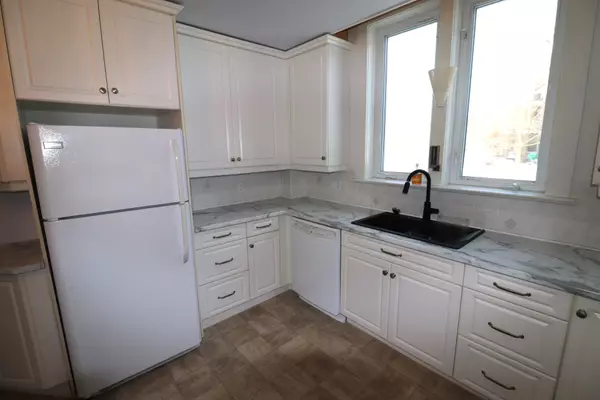$475,000
$589,000
19.4%For more information regarding the value of a property, please contact us for a free consultation.
3 Beds
2 Baths
SOLD DATE : 12/27/2024
Key Details
Sold Price $475,000
Property Type Multi-Family
Sub Type Duplex
Listing Status Sold
Purchase Type For Sale
Approx. Sqft 1500-2000
MLS Listing ID X11893898
Sold Date 12/27/24
Style 1 1/2 Storey
Bedrooms 3
Annual Tax Amount $4,152
Tax Year 2024
Property Description
Great location and character galore! Welcome to 111 St Georges Cres, a well-maintained duplex in the prime old NW part of Goderich. This fabulous property measures 88 ft by 115 ft and includes a detached 2 car garage. The main level of the home has seen numerous recent updates including a stunning kitchen, drywall, wiring, fresh paint, refinished hardwood flooring in some of the rooms along with new laminate in others. There are 2 bedrooms, an enclosed front sunroom with a view of Lake Huron, enclosed rear porch/mudroom, 3 pc bath and laundry room. The upper unit has 1 bedroom, living room, kitchen and 3 pc bath. The duplex offers radiant heat supplied by an energy efficient on-demand water heater and the main level has supplemental heating and cooling provided by a ductless heat pump. This is a great investment opportunity or you can move right into the vacant main level and continue to rent the upper level out for extra income, the possibilities are endless!
Location
Province ON
County Huron
Community Goderich Town
Area Huron
Zoning R2
Region Goderich Town
City Region Goderich Town
Rooms
Family Room No
Basement Full, Unfinished
Kitchen 2
Separate Den/Office 1
Interior
Interior Features Garburator, On Demand Water Heater, Water Heater Owned
Cooling Wall Unit(s)
Exterior
Exterior Feature Deck, Porch
Parking Features Private
Garage Spaces 6.0
Pool None
View Lake
Roof Type Asphalt Shingle
Lot Frontage 88.0
Lot Depth 115.0
Total Parking Spaces 6
Building
Foundation Stone
Others
Security Features Carbon Monoxide Detectors,Smoke Detector
Read Less Info
Want to know what your home might be worth? Contact us for a FREE valuation!

Our team is ready to help you sell your home for the highest possible price ASAP
"My job is to find and attract mastery-based agents to the office, protect the culture, and make sure everyone is happy! "

