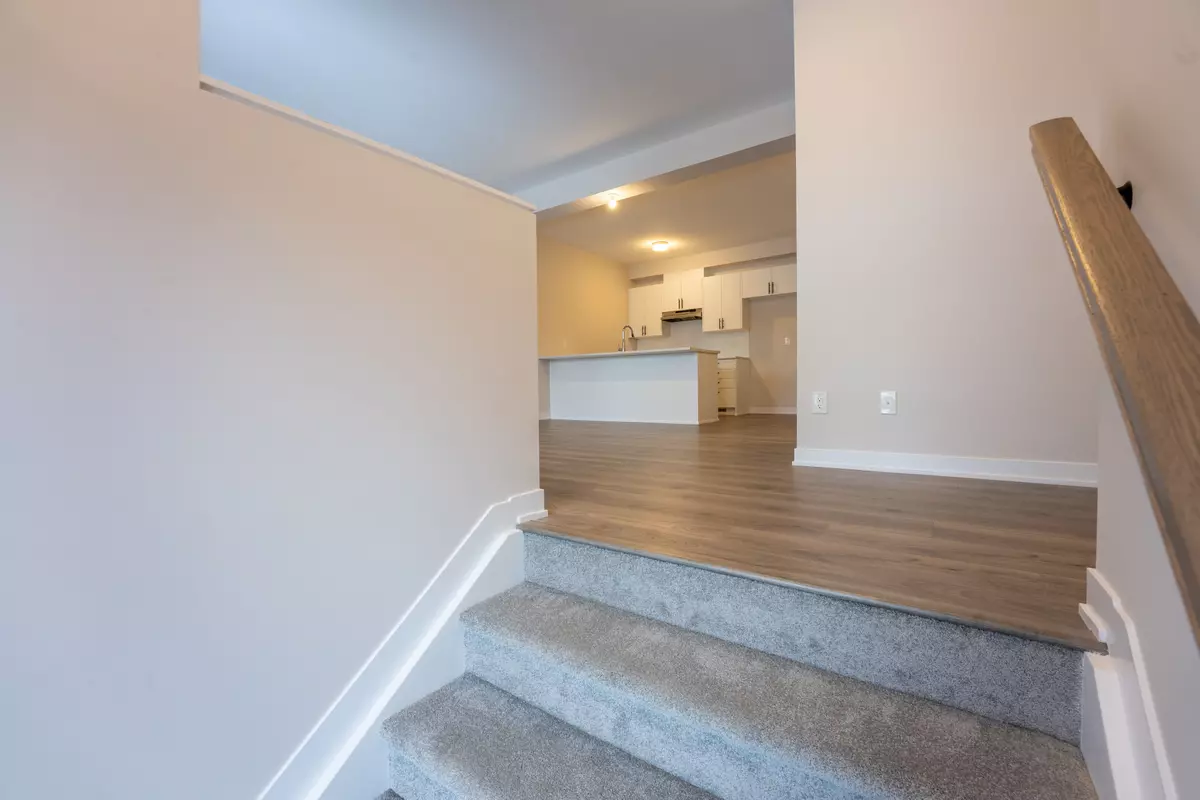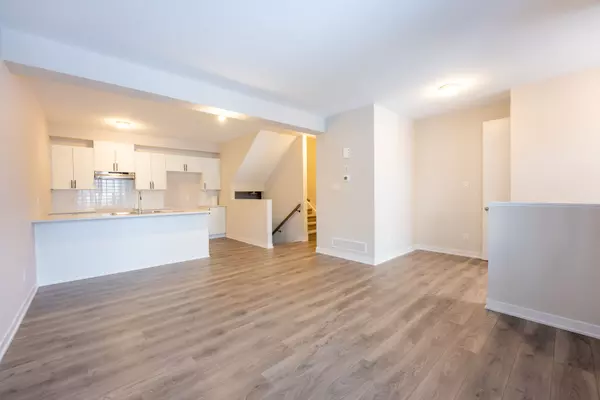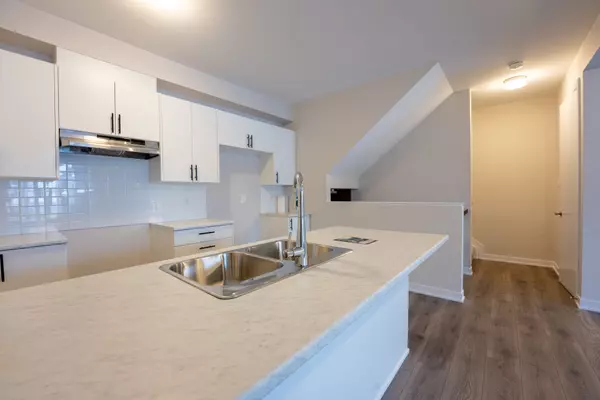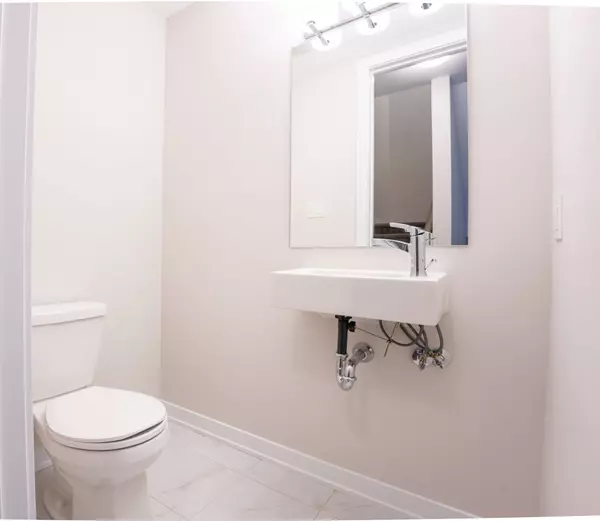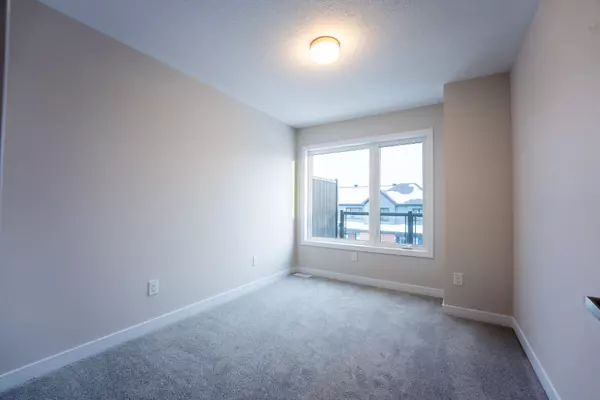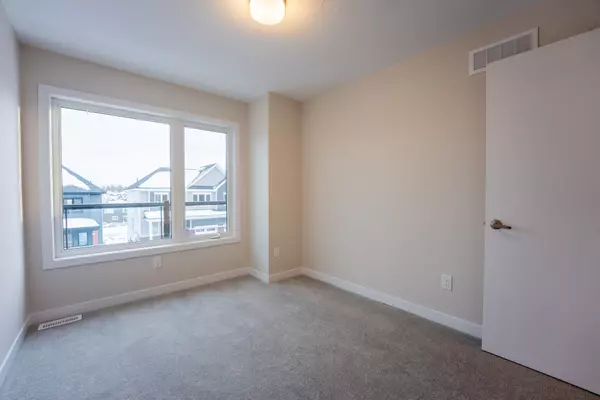$2,300
$2,300
For more information regarding the value of a property, please contact us for a free consultation.
2 Beds
3 Baths
SOLD DATE : 12/27/2024
Key Details
Sold Price $2,300
Property Type Townhouse
Sub Type Att/Row/Townhouse
Listing Status Sold
Purchase Type For Sale
MLS Listing ID X11898956
Sold Date 12/27/24
Style 2-Storey
Bedrooms 2
Property Description
This stunning, brand-new 2-bedroom, 2.5-bathroom home has never been lived in and is ready for rent in a prime location near amenities and transit. Perfect for those who value modern living and convenience!The open-concept main floor boasts a chef's kitchen with upgraded quartz countertops, sleek cabinetry, and stainless steel appliances, ideal for both cooking and entertaining. The bright and spacious living and dining areas provide plenty of room for relaxation and gatherings.Upstairs, the primary bedroom features a private ensuite and a walk-in closet, creating a tranquil retreat. The generously sized second bedroom is located next to a second full bathroom. A convenient second-floor laundry room simplifies everyday tasks.The finished basement offers additional living space with a large rec room, perfect for a family room, home office, or play area.With modern finishes, thoughtful design, and a fantastic location, this home is move-in ready and ideal for those seeking comfort and convenience. Don't miss out, book your viewing today!
Location
Province ON
County Ottawa
Community 7711 - Barrhaven - Half Moon Bay
Area Ottawa
Region 7711 - Barrhaven - Half Moon Bay
City Region 7711 - Barrhaven - Half Moon Bay
Rooms
Family Room Yes
Basement Finished
Kitchen 1
Interior
Interior Features None
Cooling Central Air
Laundry Ensuite
Exterior
Parking Features Available
Garage Spaces 1.0
Pool None
Roof Type Asphalt Shingle
Total Parking Spaces 1
Building
Foundation Concrete
Read Less Info
Want to know what your home might be worth? Contact us for a FREE valuation!

Our team is ready to help you sell your home for the highest possible price ASAP
"My job is to find and attract mastery-based agents to the office, protect the culture, and make sure everyone is happy! "

